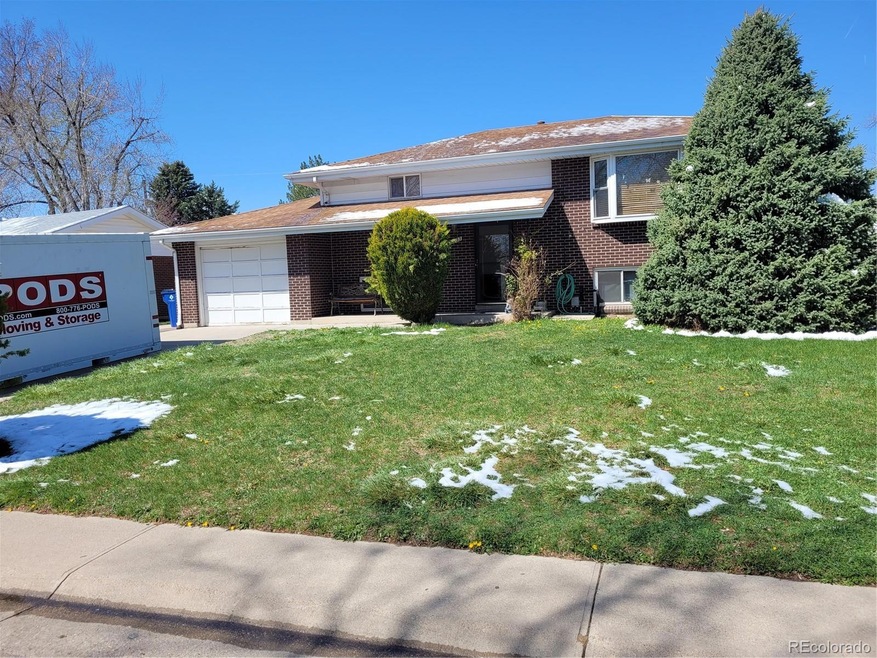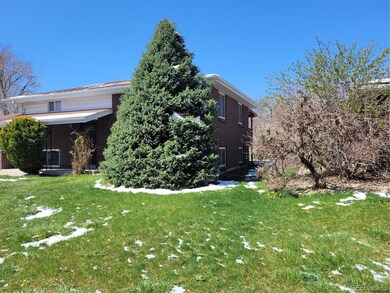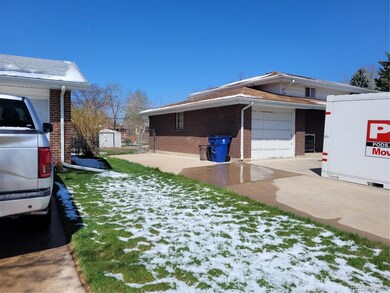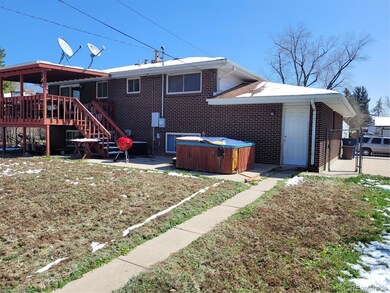
8333 Depew Way Arvada, CO 80003
Far Horizons NeighborhoodEstimated Value: $423,000 - $475,479
Highlights
- Estate
- No HOA
- Forced Air Heating System
- Deck
- 1 Car Attached Garage
- Level Lot
About This Home
As of May 2024TENANT OCCUPIED - PLEASE DO NOT KNOCK OR WALK AROUND THE HOUSE. ALL SHOWINGS WILL BE ON SATURDAY APRIL 27th BETWEEN 11AM AND 1PM. Home buyers looking to renovate this home - there are Conventional, FHA & VA renovation loans available to you. Design your dream home and pick out your finishes, appliances and colors. Ask the listing agent. Opportunity knocks! This single-family home in Arvada presents a prime opportunity for a complete renovation, allowing you to unleash your creativity and transform this property into the home of your dreams. Situated in a desirable neighborhood, this home offers a blank canvas with great potential. The interior is ready for a total overhaul, giving you the chance to design and customize every detail to suit your style and preferences. Imagine walking into a freshly renovated living room, featuring new flooring, updated lighting fixtures, and a redesigned layout that maximizes space and functionality. The kitchen awaits your vision—re-imagine it with modern cabinetry, state-of-the-art appliances, and a stylish backsplash. Upstairs, envision spacious bedrooms with new windows, fresh paint, and updated finishes throughout. Create a luxurious master suite complete with a redesigned en-suite bathroom featuring contemporary fixtures and finishes. The lower level presents an opportunity for additional living space, whether you envision a cozy family room, a home office, or a guest suite. With a full renovation, this home can be transformed into a stylish and comfortable retreat. Let your imagination run wild as you envision the possibilities for this space. Located in a convenient neighborhood close to schools, parks, and amenities, this property is ideal for those seeking a renovation project in a sought-after location. Don't miss your chance to breathe new life into this Arvada home.
Last Listed By
Orchard Brokerage LLC Brokerage Email: paulsdenverhomes@gmail.com,303-810-7280 License #40013270 Listed on: 04/24/2024

Home Details
Home Type
- Single Family
Est. Annual Taxes
- $2,692
Year Built
- Built in 1964
Lot Details
- 7,847 Sq Ft Lot
- Level Lot
Parking
- 1 Car Attached Garage
Home Design
- 1,776 Sq Ft Home
- Estate
- Bi-Level Home
- Fixer Upper
- Brick Exterior Construction
- Frame Construction
- Composition Roof
Bedrooms and Bathrooms
- 3 Bedrooms
- 2 Full Bathrooms
Outdoor Features
- Deck
Schools
- Parr Elementary School
- Moore Middle School
- Pomona High School
Utilities
- No Cooling
- Forced Air Heating System
Community Details
- No Home Owners Association
- Far Horizons Subdivision
Listing and Financial Details
- Exclusions: seller's personal belongings
- Assessor Parcel Number 037217
Ownership History
Purchase Details
Home Financials for this Owner
Home Financials are based on the most recent Mortgage that was taken out on this home.Purchase Details
Similar Homes in Arvada, CO
Home Values in the Area
Average Home Value in this Area
Purchase History
| Date | Buyer | Sale Price | Title Company |
|---|---|---|---|
| Hunt Roy Walter | $435,000 | None Listed On Document | |
| Kelly Terry James | -- | -- |
Mortgage History
| Date | Status | Borrower | Loan Amount |
|---|---|---|---|
| Open | Hunt Roy Walter | $413,250 |
Property History
| Date | Event | Price | Change | Sq Ft Price |
|---|---|---|---|---|
| 05/14/2024 05/14/24 | Sold | $435,000 | +19.2% | $245 / Sq Ft |
| 04/28/2024 04/28/24 | Pending | -- | -- | -- |
| 04/24/2024 04/24/24 | For Sale | $365,000 | -- | $206 / Sq Ft |
Tax History Compared to Growth
Tax History
| Year | Tax Paid | Tax Assessment Tax Assessment Total Assessment is a certain percentage of the fair market value that is determined by local assessors to be the total taxable value of land and additions on the property. | Land | Improvement |
|---|---|---|---|---|
| 2024 | $2,692 | $27,754 | $11,161 | $16,593 |
| 2023 | $2,692 | $27,754 | $11,161 | $16,593 |
| 2022 | $2,302 | $23,505 | $7,599 | $15,906 |
| 2021 | $2,340 | $24,181 | $7,817 | $16,364 |
| 2020 | $2,191 | $22,702 | $7,268 | $15,434 |
| 2019 | $2,161 | $22,702 | $7,268 | $15,434 |
| 2018 | $1,830 | $18,690 | $5,277 | $13,413 |
| 2017 | $1,675 | $18,690 | $5,277 | $13,413 |
| 2016 | $1,638 | $17,210 | $6,233 | $10,977 |
| 2015 | $1,311 | $17,210 | $6,233 | $10,977 |
| 2014 | $1,311 | $12,951 | $5,572 | $7,379 |
Agents Affiliated with this Home
-
Paul Mooney

Seller's Agent in 2024
Paul Mooney
Orchard Brokerage LLC
(303) 810-7280
1 in this area
36 Total Sales
-
Jolynn Crownover

Buyer's Agent in 2024
Jolynn Crownover
Real Broker, LLC DBA Real
(303) 565-0670
1 in this area
93 Total Sales
Map
Source: REcolorado®
MLS Number: 2901872
APN: 29-254-07-008
- 8305 Eaton Way
- 8209 Benton Way
- 8389 Benton Way
- 8423 Chase St
- 8418 Ames St
- 8438 Ames St
- 8112 Gray Ct Unit 394
- 8506 Eaton St
- 6087 W 84th Ave
- 8536 Eaton St
- 5550 W 80th Place Unit 1
- 5550 W 80th Place Unit 20
- 5550 W 80th Place Unit 15
- 5690 W 80th Place Unit 101
- 7996 Chase Cir Unit 5
- 7999 Chase Cir Unit 31
- 7978 Chase Cir Unit E
- 7978 Chase Cir Unit G
- 7992 Chase Cir Unit 12
- 7974 Chase Cir Unit 77




