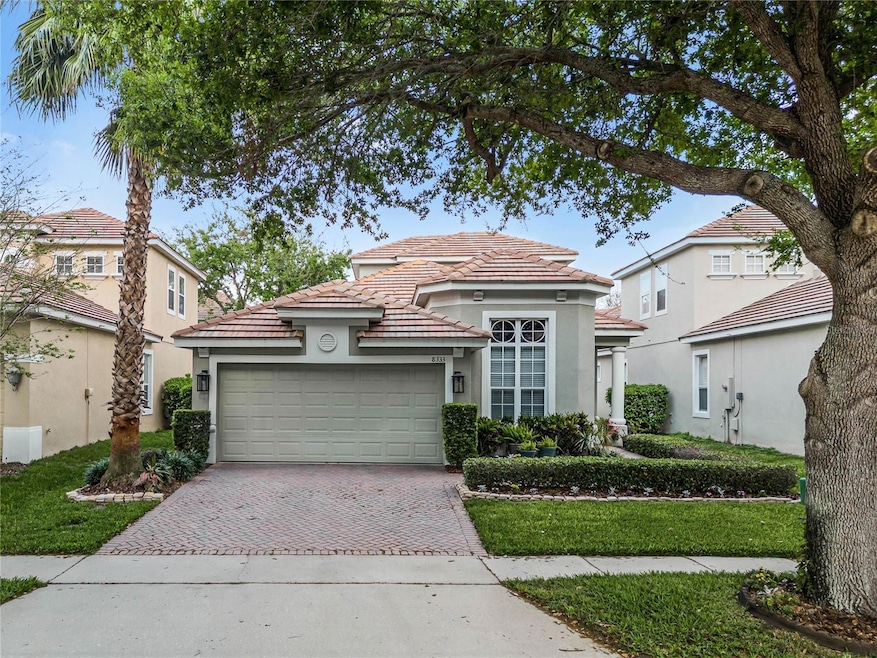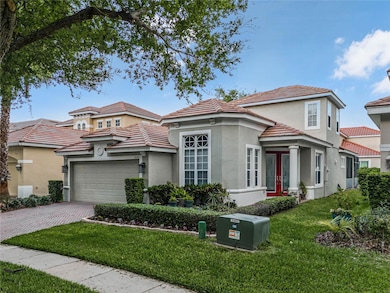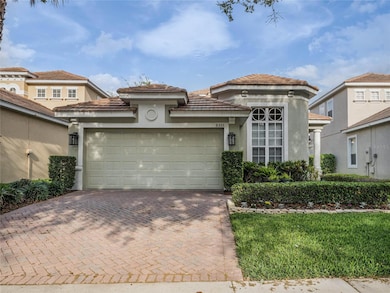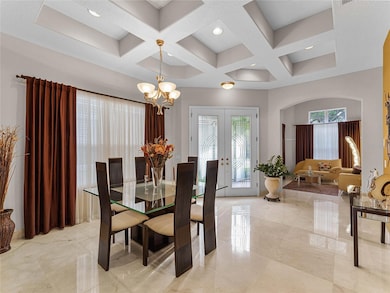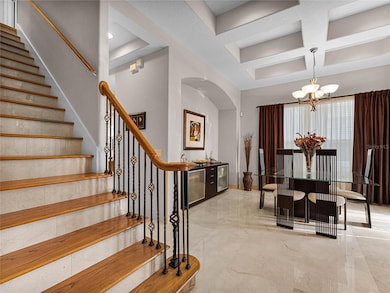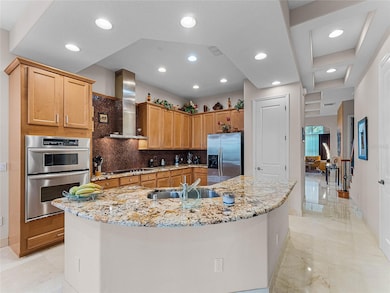
8333 Via Verona Orlando, FL 32836
Dr. Phillips NeighborhoodEstimated payment $5,284/month
Highlights
- Fitness Center
- Home Theater
- Gated Community
- Dr. Phillips High School Rated A-
- In Ground Pool
- Clubhouse
About This Home
This stunning two-story 3 bedroom, 3 bathroom home has everything you need and more. From the moment you step inside, you'll be impressed by the marble flooring and granite countertops throughout the home.
All appliances are included, so you can move right in and start enjoying the stainless steel appliances in the kitchen. The home also features a fully equipped laundry room for your convenience.
Entertainment will never be a problem with the amazing home theater, perfect for movie nights with family and friends. And when it's time to relax and unwind, head outside to the private pool and enjoy the Florida sunshine.
The home also comes with a 2-car garage, providing ample space for your vehicles and storage.
*** NEW roof will be installed by July 15th! ***
Located in a desirable community with 24-hour guard service, this home is almost in front of the well-known "Restaurant Row." Don't miss out on this incredible opportunity to live in the perfect balance between peace, quiet, and luxury living.
Listing Agent
CT HOMES REALTY CORPORATION Brokerage Phone: 407-578-6545 License #600618 Listed on: 05/28/2025
Home Details
Home Type
- Single Family
Est. Annual Taxes
- $9,354
Year Built
- Built in 2004
Lot Details
- 5,458 Sq Ft Lot
- West Facing Home
- Landscaped with Trees
- Property is zoned P-D
HOA Fees
- $323 Monthly HOA Fees
Parking
- 2 Car Attached Garage
- Garage Door Opener
- Driveway
Home Design
- Contemporary Architecture
- Slab Foundation
- Tile Roof
- Stucco
Interior Spaces
- 2,161 Sq Ft Home
- 2-Story Property
- Furnished
- Tray Ceiling
- High Ceiling
- Ceiling Fan
- Shades
- Drapes & Rods
- Blinds
- French Doors
- Great Room
- Family Room
- Living Room
- Breakfast Room
- Formal Dining Room
- Home Theater
- Inside Utility
- Fire and Smoke Detector
Kitchen
- Range<<rangeHoodToken>>
- <<microwave>>
- Dishwasher
- Disposal
Flooring
- Carpet
- Marble
Bedrooms and Bathrooms
- 3 Bedrooms
- Primary Bedroom on Main
- En-Suite Bathroom
- Walk-In Closet
- 3 Full Bathrooms
Laundry
- Laundry Room
- Dryer
- Washer
Outdoor Features
- In Ground Pool
- Enclosed patio or porch
Schools
- Bay Meadows Elementary School
- Southwest Middle School
- Dr. Phillips High School
Utilities
- Central Heating and Cooling System
- Thermostat
- Cable TV Available
Listing and Financial Details
- Visit Down Payment Resource Website
- Legal Lot and Block 103 / 1
- Assessor Parcel Number 34-23-28-0609-01-030
Community Details
Overview
- Association fees include 24-Hour Guard, pool, ground maintenance
- Specialty Management Of Central Fl Association, Phone Number (407) 647-2622
- Bella Notte/Vizcaya Ph 03 A C Subdivision
- The community has rules related to deed restrictions
Amenities
- Clubhouse
- Elevator
Recreation
- Tennis Courts
- Fitness Center
- Community Pool
Security
- Security Guard
- Gated Community
Map
Home Values in the Area
Average Home Value in this Area
Tax History
| Year | Tax Paid | Tax Assessment Tax Assessment Total Assessment is a certain percentage of the fair market value that is determined by local assessors to be the total taxable value of land and additions on the property. | Land | Improvement |
|---|---|---|---|---|
| 2025 | $9,354 | $582,710 | $90,000 | $492,710 |
| 2024 | $5,247 | $560,430 | $90,000 | $470,430 |
| 2023 | $5,247 | $359,308 | $0 | $0 |
| 2022 | $5,068 | $348,843 | $0 | $0 |
| 2021 | $4,995 | $338,683 | $0 | $0 |
| 2020 | $4,757 | $334,007 | $0 | $0 |
| 2019 | $4,900 | $326,498 | $0 | $0 |
| 2018 | $4,861 | $320,410 | $0 | $0 |
| 2017 | $4,796 | $381,679 | $90,000 | $291,679 |
| 2016 | $4,770 | $374,166 | $90,000 | $284,166 |
| 2015 | $4,854 | $352,489 | $90,000 | $262,489 |
| 2014 | $4,925 | $331,460 | $90,000 | $241,460 |
Property History
| Date | Event | Price | Change | Sq Ft Price |
|---|---|---|---|---|
| 05/28/2025 05/28/25 | For Sale | $755,000 | 0.0% | $349 / Sq Ft |
| 06/06/2023 06/06/23 | Rented | $4,100 | 0.0% | -- |
| 04/13/2023 04/13/23 | Under Contract | -- | -- | -- |
| 03/17/2023 03/17/23 | For Rent | $4,100 | -- | -- |
Purchase History
| Date | Type | Sale Price | Title Company |
|---|---|---|---|
| Warranty Deed | $520,000 | Equitable Title Svcs Ltd #4 | |
| Warranty Deed | $371,500 | Ryland Title Company |
Mortgage History
| Date | Status | Loan Amount | Loan Type |
|---|---|---|---|
| Open | $259,000 | New Conventional | |
| Closed | $307,300 | New Conventional | |
| Closed | $18,000 | Credit Line Revolving | |
| Closed | $332,000 | Unknown | |
| Closed | $350,000 | New Conventional | |
| Previous Owner | $297,150 | Purchase Money Mortgage | |
| Closed | $55,650 | No Value Available |
About the Listing Agent

CEO of RentCare Property Management a residential leasing and management firm dedicated to representing Landlords in Central Florida. Enjoy the Experience!
Francisco's Other Listings
Source: Stellar MLS
MLS Number: O6309204
APN: 34-2328-0609-01-030
- 8108 Via Bella Notte
- 8320 Via Bella Notte
- 8162 Via Bella Notte
- 9132 Via Bella Notte
- 8418 Via Bella Notte
- 8010 Firenze Blvd
- 8414 Frescada Ct
- 8057 Marcella Dr
- 7920 S Marbella Ct
- 8515 Saint Marino Blvd
- 8125 Via Rosa
- 7808 the Esplanade Ct
- 8107 Marcella Dr
- 8200 Tivoli Dr
- 8143 Terragona Ct
- 8766 the Esplanade Unit 23
- 8248 Limetree Ct
- 8731 the Esplanade Unit 63
- 8113 Via Vittoria Way
- 8737 the Esplanade Unit 65
- 8356 Via Bella Notte
- 8412 Saint Marino Blvd
- 8203 Saragoza Ct
- 7926 Versilia Dr
- 8244 Limetree Ct
- 8311 Via Vittoria Way
- 8719 the Esplanade Unit 7
- 8149 Via Vittoria Way
- 8755 the Esplanade Unit 116
- 8743 the Esplanade Unit 18
- 8749 the Esplanade Unit 24
- 8376 Via Vittoria Way
- 8745 the Esplanade Unit 14
- 7743 High Pine Rd
- 7550 Hinson St Unit 11C
- 7550 Hinson St Unit 15D
- 7851 Sugar View Ct
- 6162 Bimini Twist Loop
- 8826 Heritage Bay Cir
- 7767 Sugar Bend Dr Unit 7767
