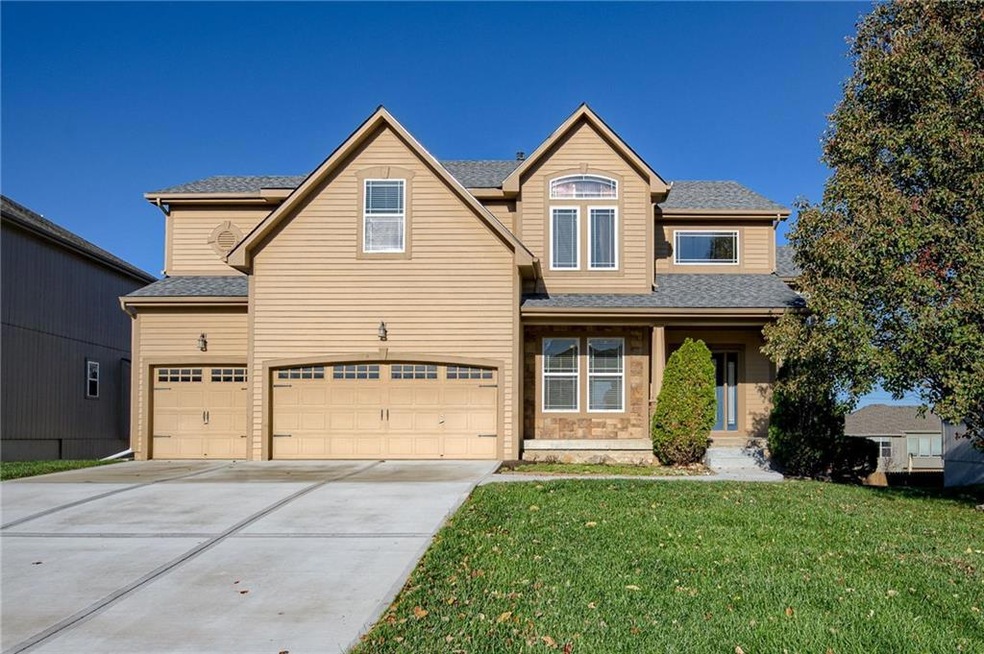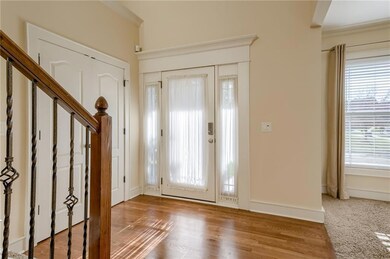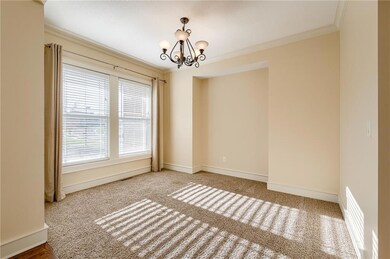
8334 Redbird St Shawnee, KS 66227
Highlights
- Custom Closet System
- Deck
- Vaulted Ceiling
- Mize Elementary School Rated A
- Recreation Room
- Traditional Architecture
About This Home
As of December 2024This home is brimming with functionality. This hard-to-find 2-Story floorplan offers four bedrooms plus two desired bonus rooms to accommodate a variety of family needs. The two bonus rooms offer great flexibility for an office, study, play room, guest room, exercise room, or crafts room. The two-story foyer greets you with abundant natural light and an open staircase. The upper level offers four bedrooms including a spacious primary bedroom with sitting area and luxurious bathroom. Entertaining is made easy with an expansive great room with floor-to-ceiling windows connected into the dining and kitchen area with a large center island. Expand your accommodations into the finished walk-out basement with tall 9ft ceilings, media room, expansive peninsula wet-bar, and full bathroom. There's even more space with the suspended garage for a safe room, workshop, or storage. Sturdy low maintenance white vinyl fence for privacy. Walking distance to award-winning Mill Creek Middle School. Easy 7 Highway access.
Last Agent to Sell the Property
ReeceNichols - Overland Park Brokerage Phone: 816-699-2882 License #SP00233763

Co-Listed By
ReeceNichols - Overland Park Brokerage Phone: 816-699-2882 License #1999023442
Home Details
Home Type
- Single Family
Est. Annual Taxes
- $6,713
Year Built
- Built in 2005
Lot Details
- 8,582 Sq Ft Lot
- Privacy Fence
Parking
- 3 Car Attached Garage
- Inside Entrance
- Front Facing Garage
Home Design
- Traditional Architecture
- Stone Frame
- Composition Roof
Interior Spaces
- 2-Story Property
- Wet Bar
- Vaulted Ceiling
- Ceiling Fan
- Thermal Windows
- Window Treatments
- Great Room with Fireplace
- Family Room Downstairs
- Separate Formal Living Room
- Sitting Room
- Home Office
- Recreation Room
- Workshop
- Finished Basement
- Walk-Out Basement
Kitchen
- Breakfast Room
- Walk-In Pantry
- Built-In Electric Oven
- Dishwasher
- Kitchen Island
- Wood Stained Kitchen Cabinets
- Disposal
Flooring
- Wood
- Ceramic Tile
Bedrooms and Bathrooms
- 4 Bedrooms
- Custom Closet System
- Walk-In Closet
- Double Vanity
- Whirlpool Bathtub
- Bathtub With Separate Shower Stall
Laundry
- Laundry Room
- Laundry on upper level
Outdoor Features
- Deck
- Fire Pit
- Porch
Schools
- Mize Elementary School
- De Soto High School
Utilities
- Central Air
- Heating System Uses Natural Gas
Community Details
- No Home Owners Association
- Cedarcrest Subdivision, Brittany Floorplan
Listing and Financial Details
- Assessor Parcel Number IP08750000 0041
- $0 special tax assessment
Ownership History
Purchase Details
Home Financials for this Owner
Home Financials are based on the most recent Mortgage that was taken out on this home.Purchase Details
Purchase Details
Home Financials for this Owner
Home Financials are based on the most recent Mortgage that was taken out on this home.Purchase Details
Home Financials for this Owner
Home Financials are based on the most recent Mortgage that was taken out on this home.Purchase Details
Home Financials for this Owner
Home Financials are based on the most recent Mortgage that was taken out on this home.Purchase Details
Map
Similar Homes in the area
Home Values in the Area
Average Home Value in this Area
Purchase History
| Date | Type | Sale Price | Title Company |
|---|---|---|---|
| Warranty Deed | -- | Security 1St Title | |
| Quit Claim Deed | -- | None Listed On Document | |
| Interfamily Deed Transfer | -- | None Available | |
| Warranty Deed | -- | Kansas City Title Inc | |
| Warranty Deed | -- | Kansas City Title Inc | |
| Warranty Deed | -- | Midwest Title Co Inc | |
| Warranty Deed | -- | First American Title Insuran |
Mortgage History
| Date | Status | Loan Amount | Loan Type |
|---|---|---|---|
| Open | $361,600 | New Conventional | |
| Previous Owner | $202,500 | New Conventional | |
| Previous Owner | $279,000 | New Conventional | |
| Previous Owner | $229,500 | Adjustable Rate Mortgage/ARM | |
| Previous Owner | $228,000 | New Conventional | |
| Previous Owner | $186,000 | New Conventional | |
| Previous Owner | $237,000 | New Conventional |
Property History
| Date | Event | Price | Change | Sq Ft Price |
|---|---|---|---|---|
| 12/18/2024 12/18/24 | Sold | -- | -- | -- |
| 11/18/2024 11/18/24 | Pending | -- | -- | -- |
| 11/15/2024 11/15/24 | For Sale | $529,500 | +70.8% | $145 / Sq Ft |
| 09/22/2015 09/22/15 | Sold | -- | -- | -- |
| 08/24/2015 08/24/15 | Pending | -- | -- | -- |
| 08/24/2015 08/24/15 | For Sale | $310,000 | -- | $86 / Sq Ft |
Tax History
| Year | Tax Paid | Tax Assessment Tax Assessment Total Assessment is a certain percentage of the fair market value that is determined by local assessors to be the total taxable value of land and additions on the property. | Land | Improvement |
|---|---|---|---|---|
| 2024 | $6,655 | $55,039 | $12,032 | $43,007 |
| 2023 | $6,713 | $54,682 | $11,470 | $43,212 |
| 2022 | $6,348 | $50,830 | $9,172 | $41,658 |
| 2021 | $5,739 | $44,597 | $9,172 | $35,425 |
| 2020 | $5,502 | $42,481 | $8,344 | $34,137 |
| 2019 | $5,698 | $43,401 | $7,603 | $35,798 |
| 2018 | $5,353 | $40,205 | $7,602 | $32,603 |
| 2017 | $5,189 | $37,502 | $7,602 | $29,900 |
| 2016 | $4,994 | $35,650 | $7,708 | $27,942 |
| 2015 | $5,600 | $38,490 | $7,708 | $30,782 |
| 2013 | -- | $34,270 | $7,708 | $26,562 |
Source: Heartland MLS
MLS Number: 2520127
APN: IP08750000-0041
- 8311 Pickering St
- 25464 W 83rd Terrace
- 25106 W 85th Terrace
- 8400 Houston St
- 9026 Shady Bend Rd
- 8925 Shady Bend Rd
- 9009 Shady Bend Rd
- 8901 Shady Bend Rd
- 8973 Shady Bend Rd
- 8978 Shady Bend Rd
- 8949 Shady Bend Rd
- 8744 Greeley St
- 24805 W 88th St
- 24808 W 88th Terrace
- 25005 W 89th St
- 8913 Shady Bend Rd
- 25016 W 89th Terrace
- 25009 W 89th Terrace
- 25003 W 89th Terrace
- 24818 W 78th St





