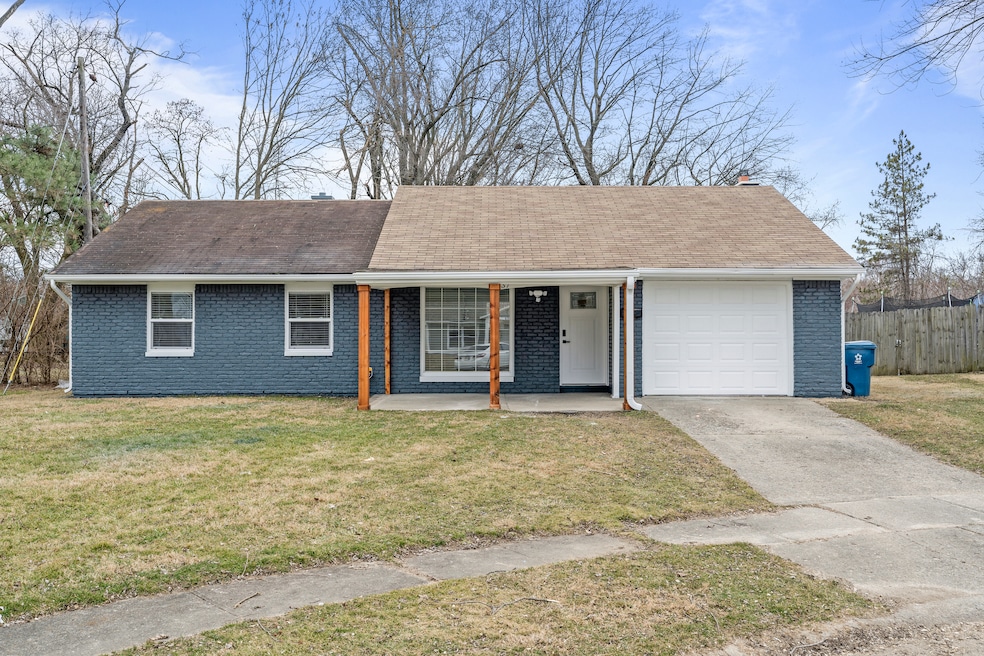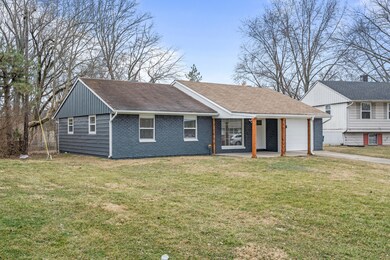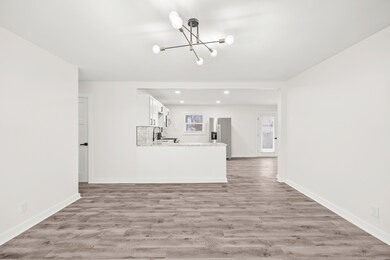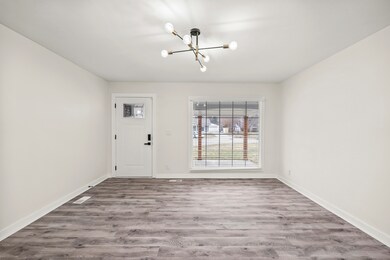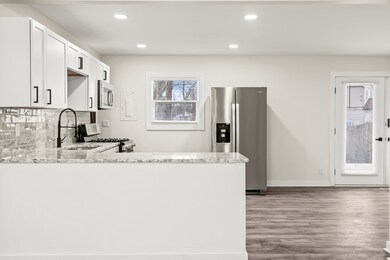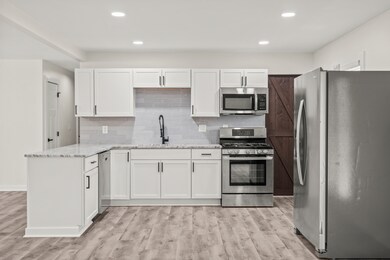
8337 Aspen Ct Indianapolis, IN 46226
Far Eastside NeighborhoodEstimated Value: $159,000 - $210,399
Highlights
- No HOA
- 1-Story Property
- Family or Dining Combination
- 1 Car Attached Garage
- Forced Air Heating System
About This Home
As of May 2024Welcome to this meticulously renovated 3-bed, 2-ba ranch home nestled in a quiet cul-de-sac. From the fully remodeled bathrooms boasting custom tile work to the reimagined kitchen, every detail thoughtfully put together. With upgrades including LVP flooring, new HVAC, plumbing, and electrical features, comfort and peace of mind are assured. Step outside to the spacious backyard for outdoor living. Conveniently located near downtown, Fishers, and Broad Ripple, this home offers privacy and exclusivity, perfect for young professionals or savvy investors. Don't miss out - schedule your viewing today and experience the epitome of modern living!
Last Agent to Sell the Property
@properties Brokerage Email: max@atpropertiesind.com License #RB22000396 Listed on: 02/22/2024

Home Details
Home Type
- Single Family
Est. Annual Taxes
- $446
Year Built
- Built in 1961
Lot Details
- 7,362 Sq Ft Lot
Parking
- 1 Car Attached Garage
Home Design
- Brick Exterior Construction
- Block Foundation
Interior Spaces
- 1,197 Sq Ft Home
- 1-Story Property
- Vinyl Clad Windows
- Living Room with Fireplace
- Family or Dining Combination
Kitchen
- Gas Oven
- Microwave
- Dishwasher
Bedrooms and Bathrooms
- 3 Bedrooms
- 2 Full Bathrooms
Utilities
- Forced Air Heating System
- Heating System Uses Gas
Community Details
- No Home Owners Association
- Glicks 3 38Th St Add Subdivision
Listing and Financial Details
- Tax Lot 490818109119000401
- Assessor Parcel Number 490818109119000401
Ownership History
Purchase Details
Home Financials for this Owner
Home Financials are based on the most recent Mortgage that was taken out on this home.Purchase Details
Home Financials for this Owner
Home Financials are based on the most recent Mortgage that was taken out on this home.Purchase Details
Home Financials for this Owner
Home Financials are based on the most recent Mortgage that was taken out on this home.Similar Homes in Indianapolis, IN
Home Values in the Area
Average Home Value in this Area
Purchase History
| Date | Buyer | Sale Price | Title Company |
|---|---|---|---|
| Baptiste Colens Jean | $200,000 | None Listed On Document | |
| Hoosier Easy Construction Mf Llc | $115,000 | None Listed On Document | |
| Simple Quarters Llc | $87,500 | None Listed On Document |
Mortgage History
| Date | Status | Borrower | Loan Amount |
|---|---|---|---|
| Open | Baptiste Colens Jean | $194,000 | |
| Previous Owner | Hoosier Easy Construction Mf Llc | $133,500 | |
| Previous Owner | Simple Quarters Llc | $80,000 |
Property History
| Date | Event | Price | Change | Sq Ft Price |
|---|---|---|---|---|
| 05/29/2024 05/29/24 | Sold | $200,000 | -4.8% | $167 / Sq Ft |
| 04/03/2024 04/03/24 | Pending | -- | -- | -- |
| 04/01/2024 04/01/24 | Price Changed | $209,999 | -3.0% | $175 / Sq Ft |
| 03/21/2024 03/21/24 | Price Changed | $216,500 | -0.6% | $181 / Sq Ft |
| 03/05/2024 03/05/24 | Price Changed | $217,900 | -0.9% | $182 / Sq Ft |
| 02/22/2024 02/22/24 | For Sale | $219,900 | +91.4% | $184 / Sq Ft |
| 11/29/2023 11/29/23 | Sold | $114,900 | 0.0% | $96 / Sq Ft |
| 10/31/2023 10/31/23 | Pending | -- | -- | -- |
| 10/30/2023 10/30/23 | For Sale | $114,900 | -- | $96 / Sq Ft |
Tax History Compared to Growth
Tax History
| Year | Tax Paid | Tax Assessment Tax Assessment Total Assessment is a certain percentage of the fair market value that is determined by local assessors to be the total taxable value of land and additions on the property. | Land | Improvement |
|---|---|---|---|---|
| 2024 | $917 | $106,800 | $9,100 | $97,700 |
| 2023 | $917 | $99,100 | $9,100 | $90,000 |
| 2022 | $775 | $88,600 | $9,100 | $79,500 |
| 2021 | $530 | $69,700 | $9,100 | $60,600 |
| 2020 | $442 | $58,300 | $5,000 | $53,300 |
| 2019 | $442 | $57,700 | $5,000 | $52,700 |
| 2018 | $858 | $50,400 | $5,000 | $45,400 |
| 2017 | $592 | $44,000 | $5,000 | $39,000 |
| 2016 | $524 | $42,500 | $5,000 | $37,500 |
| 2014 | $483 | $41,800 | $5,000 | $36,800 |
| 2013 | $489 | $41,800 | $5,000 | $36,800 |
Agents Affiliated with this Home
-
Max Moore
M
Seller's Agent in 2024
Max Moore
@properties
(317) 476-3338
2 in this area
75 Total Sales
-
Kyle Hoffman
K
Seller Co-Listing Agent in 2024
Kyle Hoffman
@properties
(317) 506-9002
2 in this area
46 Total Sales
-
stanley saingelus
s
Buyer's Agent in 2024
stanley saingelus
F.C. Tucker Company
(561) 891-6248
11 in this area
100 Total Sales
-
Terry Young
T
Seller's Agent in 2023
Terry Young
Red Bridge Real Estate
(765) 335-1905
10 in this area
254 Total Sales
-
D
Buyer's Agent in 2023
Dawn Manning
Four Seasons Realty Group LLC
(317) 919-7995
1 in this area
50 Total Sales
Map
Source: MIBOR Broker Listing Cooperative®
MLS Number: 21965046
APN: 49-08-18-109-119.000-401
- 8445 Montery Rd
- 4144 Richelieu Rd
- 3846 Alsace Place
- 3948 Marseille Rd
- 3864 Esquire Ct
- 3844 Esquire Ct
- 8744 Montery Ct
- 8434 Meadowlark Dr
- 3950 Malibu Ct
- 3647 Richelieu Rd
- 8530 Meadowlark Dr
- 4045 N Post Rd
- 4305 Clinton St
- 8109 Penway St
- 3633 Tiffany Dr
- 3541 Alpine Place
- 4520 Clinton St
- 3732 Wellington Ave
- 3432 Joan Place
- 3627 N Brentwood Ave
- 8337 Aspen Ct
- 8331 Aspen Ct
- 4040 Aspen Way
- 4034 Aspen Way
- 4023 Alsace Ct
- 4028 Aspen Way
- 8325 Aspen Ct
- 4027 Alsace Ct
- 8344 Aspen Ct
- 4022 Aspen Way
- 8338 Aspen Ct
- 8326 Aspen Ct
- 4019 Alsace Ct
- 8332 Aspen Ct
- 4049 Alsace Place
- 4058 Aspen Way
- 4043 Alsace Place
- 4016 Aspen Way
- 4061 Alsace Place
- 4041 Aspen Way
