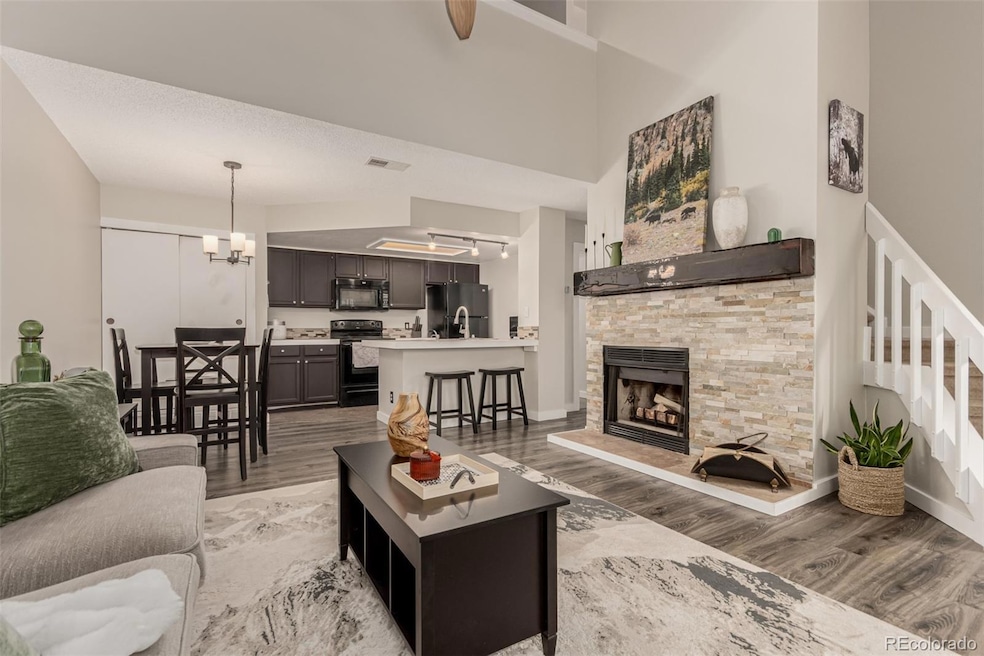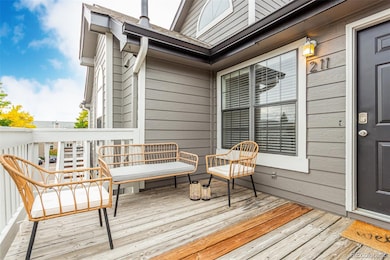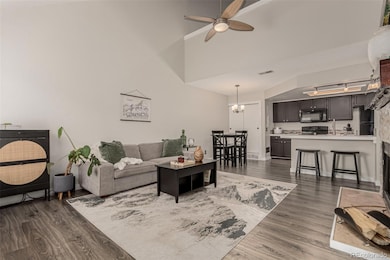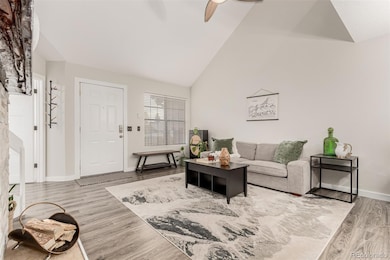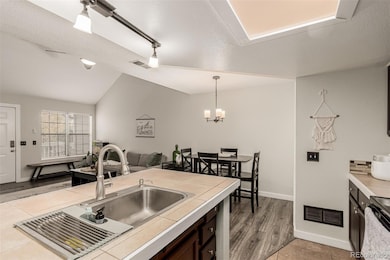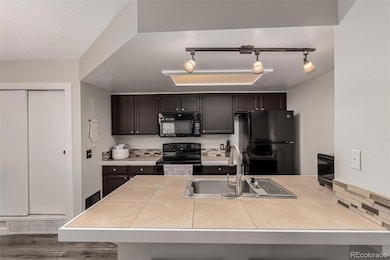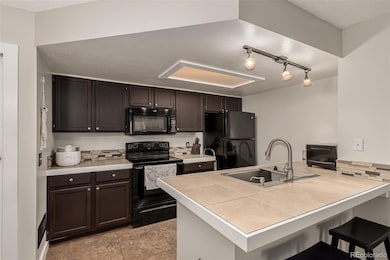8337 S Upham Way Unit 211 Littleton, CO 80128
Cay at Marina Pointe NeighborhoodEstimated payment $2,803/month
Highlights
- Primary Bedroom Suite
- Open Floorplan
- Deck
- Columbine High School Rated A
- Clubhouse
- Contemporary Architecture
About This Home
Motivated Seller! Move in Before the Holidays. Fall in Love with This Rare Updated 3 Bedroom Gem Near Chatfield State Park
Modern and updated 3 bedroom, 2 bath home that perfectly blends comfort, style, and convenience. From the moment you step inside, you’ll be greeted by an open floor plan with soaring vaulted ceilings, modern luxury flooring, and abundant natural light that fills every corner.
Enjoy your morning coffee on the peaceful deck or cozy up by the fireplace on cool Colorado evenings. The spacious living area flows seamlessly into the eat-in kitchen featuring a breakfast bar, making it easy to entertain guests or gather with family.
Two main-level bedrooms provide easy living and flexibility, while the upstairs loft offers the perfect space for a home office, reading nook, or play area. The airy primary suite boasts a walk-in closet and a private ensuite bathroom with dual sinks—a true retreat after a long day. Newer roof and newer hot water heater make buying this home a relief. Located just steps from the Chatfield State Park trailhead, you’ll love being close to nature, recreation, shopping, and dining. Low-maintenance living with access to community amenities and the ideal location is calling you Home!
Don’t miss your chance to own this rare find—schedule your showing today and fall in love at first sight! Use our preferred lender for up to $3000 closing cost or hoa credit
Listing Agent
PAK Home Realty Brokerage Email: cgoree1029@gmail.com,303-981-3519 License #100072418 Listed on: 10/16/2025
Property Details
Home Type
- Condominium
Est. Annual Taxes
- $2,100
Year Built
- Built in 1987
Lot Details
- Two or More Common Walls
- East Facing Home
- Landscaped
HOA Fees
- $546 Monthly HOA Fees
Home Design
- Contemporary Architecture
- Entry on the 2nd floor
- Frame Construction
- Composition Roof
- Wood Siding
Interior Spaces
- 1,309 Sq Ft Home
- 2-Story Property
- Open Floorplan
- Built-In Features
- Vaulted Ceiling
- Ceiling Fan
- Self Contained Fireplace Unit Or Insert
- Double Pane Windows
- Living Room with Fireplace
- Dining Room
- Loft
Kitchen
- Eat-In Kitchen
- Self-Cleaning Oven
- Range
- Microwave
- Dishwasher
- Tile Countertops
- Disposal
Flooring
- Tile
- Vinyl
Bedrooms and Bathrooms
- Primary Bedroom Suite
- En-Suite Bathroom
- Walk-In Closet
- 2 Full Bathrooms
Laundry
- Laundry Room
- Dryer
- Washer
Home Security
Parking
- 1 Parking Space
- 1 Carport Space
Outdoor Features
- Deck
- Rain Gutters
Schools
- Columbine Hills Elementary School
- Ken Caryl Middle School
- Columbine High School
Utilities
- Forced Air Heating and Cooling System
- High Speed Internet
- Phone Available
- Cable TV Available
Listing and Financial Details
- Exclusions: Sellers personal property, Patio Furniture
- Assessor Parcel Number 403481
Community Details
Overview
- Association fees include insurance, ground maintenance, maintenance structure, recycling, road maintenance, sewer, snow removal, trash, water
- Colony At Marina Pointe Advanced HOA Management Association, Phone Number (303) 482-2213
- Low-Rise Condominium
- Reef At Marina Pointe Subdivision
- Community Parking
Recreation
- Tennis Courts
- Community Pool
Pet Policy
- Pets Allowed
Additional Features
- Clubhouse
- Fire and Smoke Detector
Map
Home Values in the Area
Average Home Value in this Area
Tax History
| Year | Tax Paid | Tax Assessment Tax Assessment Total Assessment is a certain percentage of the fair market value that is determined by local assessors to be the total taxable value of land and additions on the property. | Land | Improvement |
|---|---|---|---|---|
| 2024 | $1,988 | $21,195 | -- | $21,195 |
| 2023 | $1,988 | $21,195 | $0 | $21,195 |
| 2022 | $1,840 | $18,214 | $0 | $18,214 |
| 2021 | $1,866 | $18,738 | $0 | $18,738 |
| 2020 | $1,794 | $18,116 | $0 | $18,116 |
| 2019 | $1,781 | $18,116 | $0 | $18,116 |
| 2018 | $1,434 | $14,625 | $0 | $14,625 |
| 2017 | $1,397 | $14,625 | $0 | $14,625 |
| 2016 | $1,061 | $10,739 | $1 | $10,738 |
| 2015 | $1,027 | $10,739 | $1 | $10,738 |
| 2014 | $1,027 | $9,720 | $1 | $9,719 |
Property History
| Date | Event | Price | List to Sale | Price per Sq Ft | Prior Sale |
|---|---|---|---|---|---|
| 10/31/2025 10/31/25 | Price Changed | $395,000 | -1.3% | $302 / Sq Ft | |
| 10/16/2025 10/16/25 | For Sale | $400,000 | -2.9% | $306 / Sq Ft | |
| 04/28/2023 04/28/23 | Sold | $412,000 | +3.0% | $315 / Sq Ft | View Prior Sale |
| 04/08/2023 04/08/23 | Pending | -- | -- | -- | |
| 04/06/2023 04/06/23 | For Sale | $400,000 | -- | $306 / Sq Ft |
Purchase History
| Date | Type | Sale Price | Title Company |
|---|---|---|---|
| Warranty Deed | $412,000 | Land Title | |
| Warranty Deed | $219,000 | Land Title Guarantee Co | |
| Special Warranty Deed | $120,000 | Ats | |
| Special Warranty Deed | -- | None Available | |
| Trustee Deed | -- | None Available | |
| Warranty Deed | $132,900 | Land Title | |
| Warranty Deed | $152,500 | Land Title Guarantee Company | |
| Warranty Deed | $140,000 | Land Title Guarantee Company | |
| Warranty Deed | $8,909 | North American Title | |
| Warranty Deed | $89,000 | Land Title |
Mortgage History
| Date | Status | Loan Amount | Loan Type |
|---|---|---|---|
| Open | $370,800 | New Conventional | |
| Previous Owner | $223,700 | VA | |
| Previous Owner | $119,900 | FHA | |
| Previous Owner | $130,846 | FHA | |
| Previous Owner | $144,722 | FHA | |
| Previous Owner | $84,700 | Seller Take Back | |
| Previous Owner | $62,900 | No Value Available | |
| Previous Owner | $91,670 | VA |
Source: REcolorado®
MLS Number: 8513958
APN: 69-021-08-048
- 8337 S Upham Way Unit 209
- 8321 S Upham Way Unit 2208
- 8361 S Upham Way Unit 209
- 8371 S Upham Way Unit 208
- 8371 S Upham Way Unit 207
- 8346 S Reed St
- 8536 S Upham Way
- 8547 S Upham Way
- 7740 W Phillips Ave
- 8129 S Yukon St
- 7667 W Brook Dr
- 8145 S Zephyr Way
- 8595 S Yarrow St
- 8160 W Phillips Ave
- 8674 S Yukon St
- 7944 S Webster St
- 8055 S Zephyr Way
- 8705 S Yarrow St
- 7830 W Friend Place
- 7844 W Friend Dr
- 8307-8347 S Reed St
- 8495 S Upham Way
- 8521 S Upham Way
- 6591 W Elmhurst Ave
- 8567 W Remington Ave
- 7748 W Ken Caryl Place
- 7748 W Ken Caryl Place
- 7748 W Ken Caryl Place
- 8214 W Ken Caryl Place
- 9617 W Chatfield Ave Unit E
- 9600 W Chatfield Ave
- 8412 S Holland Ct Unit 207
- 9518 W San Juan Cir Unit 304
- 9644 W Chatfield Ave Unit A
- 7501 S Utica Dr
- 9536 W Avalon Dr
- 4560 W Mineral Dr
- 6748 S Webster St
- 8827 W Plymouth Ave
- 5221 W Rowland Place
