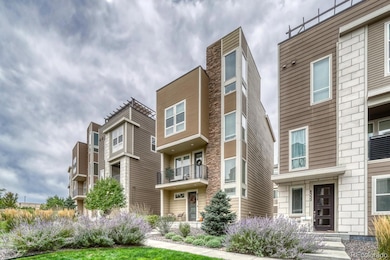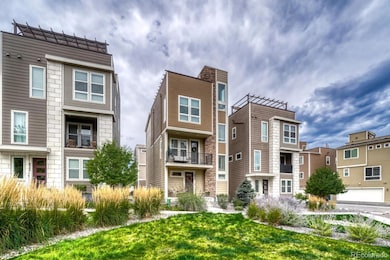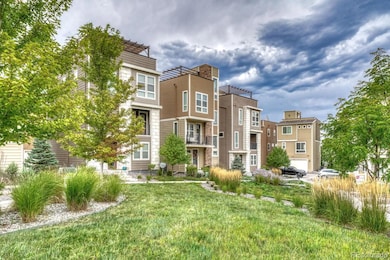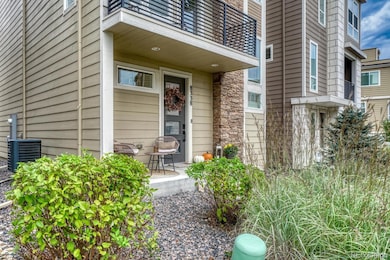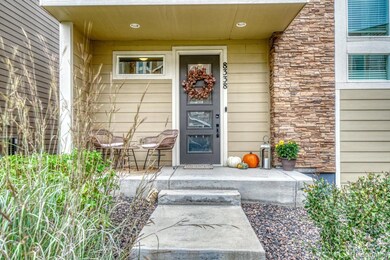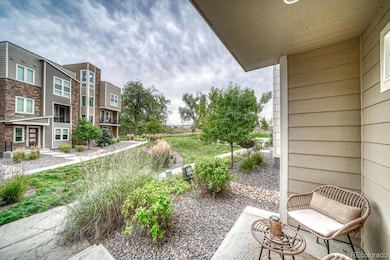8338 Rivulet Point Highlands Ranch, CO 80129
Westridge NeighborhoodEstimated payment $4,035/month
Highlights
- Rooftop Deck
- Located in a master-planned community
- Lake View
- Northridge Elementary School Rated A
- Primary Bedroom Suite
- High Ceiling
About This Home
Step into style, light, and comfort in this modern home in Highlands Ranch. Built in 2019 by Richmond American Homes, this two-bedroom, two-and-a-half-bath residence blends sleek design with warm, livable spaces for today’s Colorado lifestyle. The open floorplan invites you in with expansive windows that fill the space with natural light. A gourmet kitchen anchors the home, featuring a large center island, quartz countertops, GE stainless steel appliances, double oven, electric cooktop, maple cabinetry, and a spacious walk-in pantry. Luxury vinyl plank flooring flows throughout, complemented by designer lighting and modern ceiling fans that add both function and style. Upper level, both bedrooms are private suites with their own bathrooms, offering comfort and flexibility for living, guests, or a home office. Each suite includes a well-appointed bathroom and generous closet space. The attached two-car garage provides convenience and storage. The crown jewel of this home is the pergola-covered rooftop deck: imagine morning coffee with Rocky Mountain views, or evening sunsets over the city skyline. With room for outdoor dining and lounging, it’s a year-round retreat—by day offering shade and by night a cozy spot for stargazing or gathering around the fire table. From here, you're just 20–30 minutes to downtown Denver, Red Rocks Amphitheater, and the foothills—with easy access to world-class skiing at Breckenridge, Keystone, Loveland, A-Basin, and Copper Mountain, all just over an hour plus away. Highlands Ranch is part of the Douglas County School District, offering a range of public and charter school options. Buyers are encouraged to verify enrollment boundaries and school assignments directly with the district. Located in a vibrant Highlands Ranch neighborhood, this property combines modern elegance, thoughtful design, and a prime location with quick access to shopping, dining, trails, and Colorado’s great outdoors. Schedule your showing today!
Listing Agent
HomeSmart Preferred Realty Brokerage Email: Kim@yourrealestatehub.com,719-221-4997 License #100079013 Listed on: 09/09/2025

Home Details
Home Type
- Single Family
Est. Annual Taxes
- $6,796
Year Built
- Built in 2019
Lot Details
- 1,800 Sq Ft Lot
- Landscaped
- Level Lot
HOA Fees
- $200 Monthly HOA Fees
Parking
- 2 Car Attached Garage
- Parking Storage or Cabinetry
- Insulated Garage
- Dry Walled Garage
Property Views
- Lake
- City
- Pasture
- Mountain
Home Design
- Brick Exterior Construction
- Composition Roof
- Stone Siding
- Vinyl Siding
Interior Spaces
- 1,921 Sq Ft Home
- 3-Story Property
- Built-In Features
- High Ceiling
- Ceiling Fan
- Window Treatments
- Entrance Foyer
- Living Room
- Sump Pump
Kitchen
- Eat-In Kitchen
- Walk-In Pantry
- Double Oven
- Cooktop
- Microwave
- Freezer
- Dishwasher
- Kitchen Island
- Granite Countertops
- Disposal
Flooring
- Tile
- Vinyl
Bedrooms and Bathrooms
- 2 Bedrooms
- Primary Bedroom Suite
- Walk-In Closet
Laundry
- Laundry Room
- Dryer
- Washer
Home Security
- Smart Locks
- Carbon Monoxide Detectors
- Fire and Smoke Detector
Eco-Friendly Details
- Smoke Free Home
Outdoor Features
- Balcony
- Rooftop Deck
- Covered Patio or Porch
- Fire Pit
- Exterior Lighting
- Playground
Schools
- Northridge Elementary School
- Mountain Ridge Middle School
- Mountain Vista High School
Utilities
- Forced Air Heating and Cooling System
- Heating System Uses Natural Gas
- Natural Gas Connected
- Water Purifier
- High Speed Internet
Listing and Financial Details
- Exclusions: Owner's personal property
- Assessor Parcel Number R0600454
Community Details
Overview
- Association fees include ground maintenance, recycling, snow removal, trash
- Advance HOA Management Association, Phone Number (303) 482-2213
- Built by Richmond American Homes
- Hunting Hill/Cityscapes Subdivision
- Located in a master-planned community
Recreation
- Trails
Map
Home Values in the Area
Average Home Value in this Area
Tax History
| Year | Tax Paid | Tax Assessment Tax Assessment Total Assessment is a certain percentage of the fair market value that is determined by local assessors to be the total taxable value of land and additions on the property. | Land | Improvement |
|---|---|---|---|---|
| 2024 | $6,796 | $43,370 | $6,120 | $37,250 |
| 2023 | $6,530 | $43,370 | $6,120 | $37,250 |
| 2022 | $5,468 | $34,940 | $4,320 | $30,620 |
| 2021 | $5,622 | $34,940 | $4,320 | $30,620 |
| 2020 | $5,571 | $35,530 | $4,720 | $30,810 |
| 2019 | $1,606 | $10,220 | $10,220 | $0 |
| 2018 | $0 | $0 | $0 | $0 |
Property History
| Date | Event | Price | List to Sale | Price per Sq Ft | Prior Sale |
|---|---|---|---|---|---|
| 10/29/2025 10/29/25 | Price Changed | $619,000 | -1.6% | $322 / Sq Ft | |
| 09/09/2025 09/09/25 | For Sale | $629,000 | +0.6% | $327 / Sq Ft | |
| 01/25/2024 01/25/24 | Sold | $625,000 | -5.3% | $347 / Sq Ft | View Prior Sale |
| 01/11/2024 01/11/24 | Pending | -- | -- | -- | |
| 12/30/2023 12/30/23 | Price Changed | $659,995 | -1.6% | $367 / Sq Ft | |
| 12/06/2023 12/06/23 | Price Changed | $670,777 | -0.6% | $373 / Sq Ft | |
| 11/26/2023 11/26/23 | Price Changed | $675,000 | -3.6% | $375 / Sq Ft | |
| 11/21/2023 11/21/23 | Price Changed | $700,000 | +2.9% | $389 / Sq Ft | |
| 11/20/2023 11/20/23 | For Sale | $680,000 | -- | $378 / Sq Ft |
Purchase History
| Date | Type | Sale Price | Title Company |
|---|---|---|---|
| Warranty Deed | $625,000 | Land Title | |
| Warranty Deed | $570,000 | Land Title Guarantee Company | |
| Special Warranty Deed | $498,000 | American Home T&E Co |
Mortgage History
| Date | Status | Loan Amount | Loan Type |
|---|---|---|---|
| Previous Owner | $456,000 | New Conventional |
Source: REcolorado®
MLS Number: 5820402
APN: 2229-051-13-011
- 8332 Rivulet Point
- 2597 Channel Dr
- 8376 Lorenzo Ln Unit A
- 8387 Donati Terrace Unit B
- 8387 Donati Terrace Unit A
- 8430 Donati Terrace Unit A
- 2225 Santini Trail Unit C
- 8403 Rizza St Unit B
- 8417 Rizza St Unit A
- 2220 Santini Trail Unit A
- 2795 Rockbridge Cir
- 7909 S Bemis St
- 2885 W Long Cir Unit B
- 1651 W Canal Cir Unit 631
- 1641 W Canal Cir Unit 723
- 2906 W Long Cir Unit B
- 1613 W Canal Ct Unit 7
- 8201 S Santa fe Dr Unit 234
- 8201 S Santa fe Dr Unit 45
- 8201 S Santa fe Dr Unit 148
- 2503 Primo Rd
- 8388 Donati Terrace
- 8300 Erickson Blvd
- 8418 Rizza St Unit A
- 8555 Belle Dr
- 2832 W Long Dr
- 7830 S Hill Cir
- 7724 S Nevada Dr
- 8857 Creekside Way
- 3004 W Long Dr Unit A
- 1700 Shea Center Dr
- 1360 Martha St
- 600 W County Line Rd
- 9082 Delacorte St
- 501 W Mineral Ave
- 2969 W Rowland Place
- 1244 Carlyle Park Cir
- 1521 Laurenwood Way
- 7501 S Utica Dr
- 4560 W Mineral Dr

