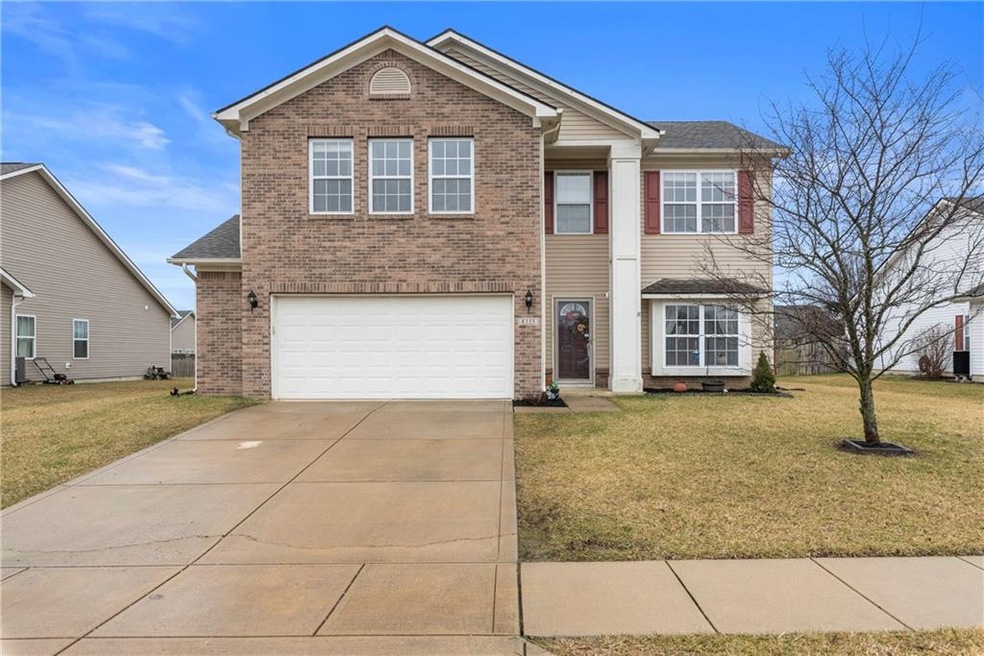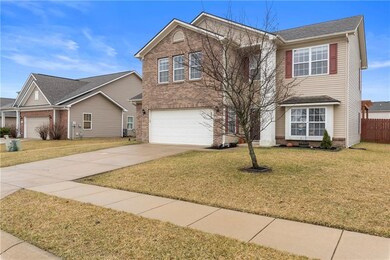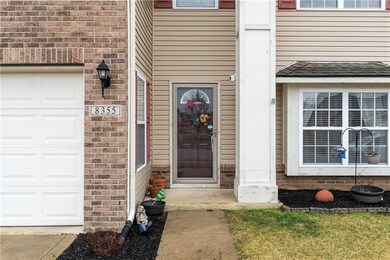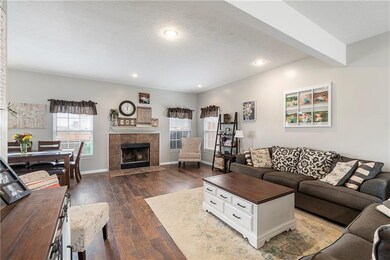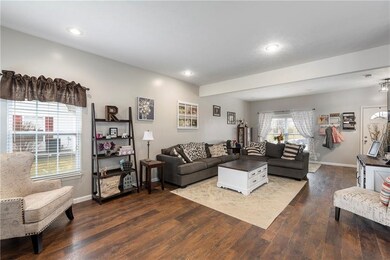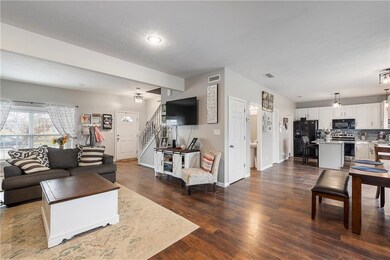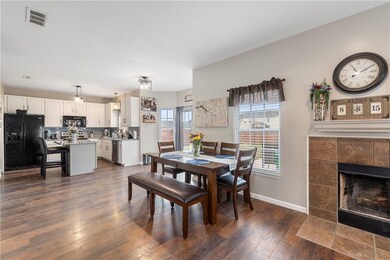
8355 Chelone Dr Plainfield, IN 46168
Highlights
- Tennis Courts
- Pool House
- Traditional Architecture
- Cedar Elementary School Rated A
- Vaulted Ceiling
- 1 Fireplace
About This Home
As of March 2020Classic brick front 3bd, 2.5 bath 2 story has huge loft, kitchen open to great rm w/ beautiful wood burn fireplace, new laminate flooring, backsplash & counters, white cabinets & big walk-in pantry. Kitchen complete with appliances looks out onto new 19x30 ft deck & full privacy fenced backyard w/ firepit. Bd rms all have W/I closets & ceiling fans, huge master bd has vaulted ceiling, on-suite bath, his & her W/I closets. Guest bath has ceramic tile. Extended, finished 2 car garage, top shelf water softener / purification system w/ lifetime warranty is included. Home security system hard wired. Buyers Home Warranty policy included.
Last Agent to Sell the Property
Jeff Bollman
Listed on: 02/25/2020
Last Buyer's Agent
Harry Sanders
Highgarden Real Estate

Home Details
Home Type
- Single Family
Est. Annual Taxes
- $2,032
Year Built
- Built in 2009
Lot Details
- 9,583 Sq Ft Lot
- Privacy Fence
Parking
- 2 Car Garage
Home Design
- Traditional Architecture
- Brick Exterior Construction
- Slab Foundation
- Vinyl Siding
Interior Spaces
- 2-Story Property
- Vaulted Ceiling
- 1 Fireplace
- Vinyl Clad Windows
- Combination Kitchen and Dining Room
- Attic Access Panel
Kitchen
- Electric Cooktop
- Built-In Microwave
- Dishwasher
- Disposal
Bedrooms and Bathrooms
- 3 Bedrooms
- Walk-In Closet
Home Security
- Monitored
- Fire and Smoke Detector
Outdoor Features
- Pool House
- Tennis Courts
- Playground
Utilities
- Forced Air Heating and Cooling System
- Programmable Thermostat
- Water Purifier
Listing and Financial Details
- Assessor Parcel Number 321024112009000031
Community Details
Overview
- Association fees include home owners, maintenance, nature area, parkplayground, pool, snow removal, tennis court(s)
- The Settlement Subdivision
- Property managed by Community Managment Services
- The community has rules related to covenants, conditions, and restrictions
Recreation
- Tennis Courts
- Community Pool
Ownership History
Purchase Details
Home Financials for this Owner
Home Financials are based on the most recent Mortgage that was taken out on this home.Purchase Details
Home Financials for this Owner
Home Financials are based on the most recent Mortgage that was taken out on this home.Purchase Details
Home Financials for this Owner
Home Financials are based on the most recent Mortgage that was taken out on this home.Purchase Details
Home Financials for this Owner
Home Financials are based on the most recent Mortgage that was taken out on this home.Similar Homes in the area
Home Values in the Area
Average Home Value in this Area
Purchase History
| Date | Type | Sale Price | Title Company |
|---|---|---|---|
| Warranty Deed | $220,000 | None Available | |
| Warranty Deed | -- | Chicago Title | |
| Warranty Deed | -- | -- | |
| Warranty Deed | -- | None Available |
Mortgage History
| Date | Status | Loan Amount | Loan Type |
|---|---|---|---|
| Open | $197,780 | New Conventional | |
| Closed | $197,780 | New Conventional | |
| Previous Owner | $165,840 | FHA | |
| Previous Owner | $154,660 | FHA | |
| Previous Owner | $155,117 | FHA | |
| Previous Owner | $142,585 | FHA | |
| Previous Owner | $147,378 | FHA | |
| Previous Owner | $140,932 | FHA |
Property History
| Date | Event | Price | Change | Sq Ft Price |
|---|---|---|---|---|
| 03/25/2020 03/25/20 | Sold | $220,000 | +2.8% | $99 / Sq Ft |
| 02/26/2020 02/26/20 | Pending | -- | -- | -- |
| 02/25/2020 02/25/20 | For Sale | $214,000 | +26.7% | $96 / Sq Ft |
| 02/22/2016 02/22/16 | Sold | $168,900 | 0.0% | $76 / Sq Ft |
| 02/22/2016 02/22/16 | Pending | -- | -- | -- |
| 01/08/2016 01/08/16 | Price Changed | $168,900 | +1.2% | $76 / Sq Ft |
| 12/09/2015 12/09/15 | Price Changed | $166,900 | -4.6% | $75 / Sq Ft |
| 10/29/2015 10/29/15 | Price Changed | $175,000 | -2.8% | $79 / Sq Ft |
| 10/21/2015 10/21/15 | For Sale | $180,000 | +13.9% | $81 / Sq Ft |
| 04/10/2014 04/10/14 | Sold | $158,000 | 0.0% | $71 / Sq Ft |
| 03/02/2014 03/02/14 | Pending | -- | -- | -- |
| 02/28/2014 02/28/14 | For Sale | $157,990 | -- | $71 / Sq Ft |
Tax History Compared to Growth
Tax History
| Year | Tax Paid | Tax Assessment Tax Assessment Total Assessment is a certain percentage of the fair market value that is determined by local assessors to be the total taxable value of land and additions on the property. | Land | Improvement |
|---|---|---|---|---|
| 2024 | $3,185 | $283,200 | $51,800 | $231,400 |
| 2023 | $2,877 | $257,500 | $46,700 | $210,800 |
| 2022 | $2,653 | $236,200 | $42,400 | $193,800 |
| 2021 | $2,307 | $205,400 | $36,800 | $168,600 |
| 2020 | $2,145 | $189,900 | $36,800 | $153,100 |
| 2019 | $2,080 | $182,200 | $34,500 | $147,700 |
| 2018 | $2,032 | $175,300 | $34,500 | $140,800 |
| 2017 | $1,685 | $168,500 | $33,200 | $135,300 |
| 2016 | $1,643 | $164,300 | $33,200 | $131,100 |
| 2014 | $1,591 | $159,100 | $32,000 | $127,100 |
Agents Affiliated with this Home
-
J
Seller's Agent in 2020
Jeff Bollman
-
H
Buyer's Agent in 2020
Harry Sanders
Highgarden Real Estate
-

Seller's Agent in 2016
Cathy Sturm
F.C. Tucker Company
(317) 402-7177
6 in this area
91 Total Sales
-
V
Seller's Agent in 2014
Vaughn Allen
Snyder Strategy Realty, Inc
(317) 840-1822
3 in this area
11 Total Sales
-
C
Buyer's Agent in 2014
Carole Snyder
Keller Williams Indy Metro S
Map
Source: MIBOR Broker Listing Cooperative®
MLS Number: MBR21695818
APN: 32-10-24-112-009.000-031
- 2324 Boneset Dr
- 2272 Trefoil Dr
- 2402 Foxtail Dr
- 2580 Bluewood Way
- 2078 Seneca Ln
- 2599 Liatris Dr
- 2131 Foxglove Dr
- 1893 Devonshire Ave
- 2733 Bo St W
- 2685 W Bo St W
- 2339 Pine Valley Dr
- 7834 Fairwood Blvd
- 2724 Glade Ave
- 2879 Bluewood Way
- 2764 Glade Ave
- 8038 Sydney Ln
- 2332 Pine Valley Dr
- 2900 Blazing Star Dr
- 2287 Oakmont Dr
- 2271 Oakmont Dr
