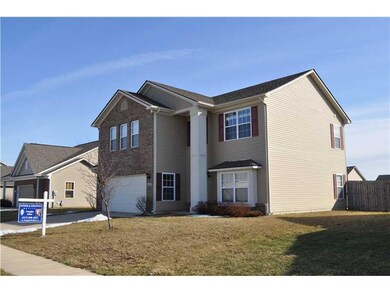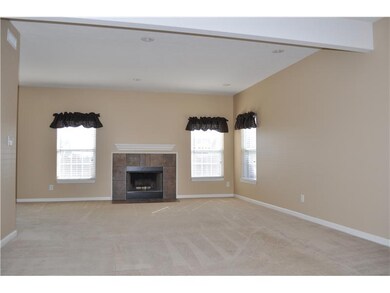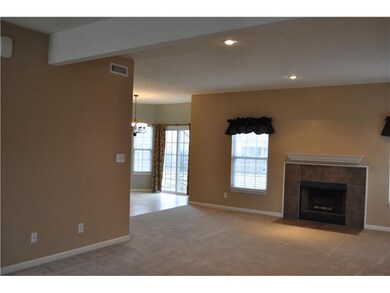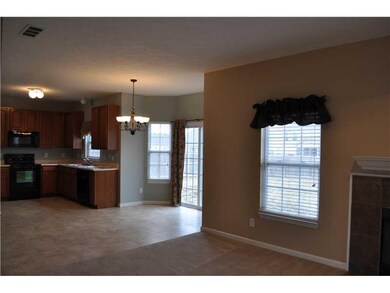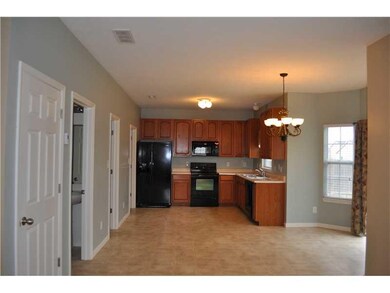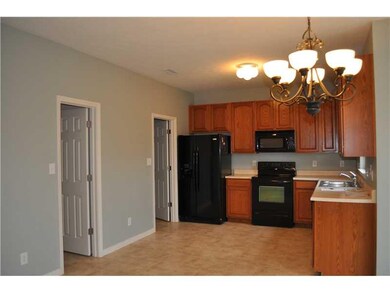
8355 Chelone Dr Plainfield, IN 46168
Highlights
- Tennis Courts
- Pool House
- 1 Fireplace
- Cedar Elementary School Rated A
- Vaulted Ceiling
- Walk-In Closet
About This Home
As of March 2020Beautiful, Spacious 3 bdrm home with Loft located in the Desirable Bluewood section at The Settlement. A Huge Back Yard with a Privacy Fence and a 4' Garage Ext. for Xtra Storage. 1st flr 9' Ceilings create a Spacious Great Room with an Inviting Fireplace. An Open Concept allows for a Natural Flow between the Great Rm and Fabulous Kitchen with W/I Pantry. A Large Loft for the Family, Oversized Owners Suite with Vaulted Ceiling, His & Her W/I Closets. All bdrms have W/I Closets and Ceiling Fans
Last Agent to Sell the Property
Snyder Strategy Realty, Inc License #RB14039928 Listed on: 02/28/2014
Last Buyer's Agent
Carole Snyder
Keller Williams Indy Metro S

Home Details
Home Type
- Single Family
Est. Annual Taxes
- $1,498
Year Built
- Built in 2009
Lot Details
- 9,583 Sq Ft Lot
Home Design
- Brick Exterior Construction
- Slab Foundation
- Vinyl Siding
Interior Spaces
- 2-Story Property
- Vaulted Ceiling
- 1 Fireplace
- Utility Room
- Attic Access Panel
- Fire and Smoke Detector
Kitchen
- Electric Cooktop
- Built-In Microwave
- Dishwasher
- Disposal
Bedrooms and Bathrooms
- 3 Bedrooms
- Walk-In Closet
Parking
- Garage
- Driveway
Outdoor Features
- Pool House
- Tennis Courts
- Playground
Utilities
- Central Air
- Heat Pump System
Listing and Financial Details
- Assessor Parcel Number 321024112009000031
Community Details
Overview
- Association fees include maintenance, nature area, pool, parkplayground, snow removal, tennis court(s)
- The Settlement Subdivision
Recreation
- Tennis Courts
Ownership History
Purchase Details
Home Financials for this Owner
Home Financials are based on the most recent Mortgage that was taken out on this home.Purchase Details
Home Financials for this Owner
Home Financials are based on the most recent Mortgage that was taken out on this home.Purchase Details
Home Financials for this Owner
Home Financials are based on the most recent Mortgage that was taken out on this home.Purchase Details
Home Financials for this Owner
Home Financials are based on the most recent Mortgage that was taken out on this home.Similar Homes in Plainfield, IN
Home Values in the Area
Average Home Value in this Area
Purchase History
| Date | Type | Sale Price | Title Company |
|---|---|---|---|
| Warranty Deed | $220,000 | None Available | |
| Warranty Deed | -- | Chicago Title | |
| Warranty Deed | -- | -- | |
| Warranty Deed | -- | None Available |
Mortgage History
| Date | Status | Loan Amount | Loan Type |
|---|---|---|---|
| Open | $197,780 | New Conventional | |
| Closed | $197,780 | New Conventional | |
| Previous Owner | $165,840 | FHA | |
| Previous Owner | $154,660 | FHA | |
| Previous Owner | $155,117 | FHA | |
| Previous Owner | $142,585 | FHA | |
| Previous Owner | $147,378 | FHA | |
| Previous Owner | $140,932 | FHA |
Property History
| Date | Event | Price | Change | Sq Ft Price |
|---|---|---|---|---|
| 03/25/2020 03/25/20 | Sold | $220,000 | +2.8% | $99 / Sq Ft |
| 02/26/2020 02/26/20 | Pending | -- | -- | -- |
| 02/25/2020 02/25/20 | For Sale | $214,000 | +26.7% | $96 / Sq Ft |
| 02/22/2016 02/22/16 | Sold | $168,900 | 0.0% | $76 / Sq Ft |
| 02/22/2016 02/22/16 | Pending | -- | -- | -- |
| 01/08/2016 01/08/16 | Price Changed | $168,900 | +1.2% | $76 / Sq Ft |
| 12/09/2015 12/09/15 | Price Changed | $166,900 | -4.6% | $75 / Sq Ft |
| 10/29/2015 10/29/15 | Price Changed | $175,000 | -2.8% | $79 / Sq Ft |
| 10/21/2015 10/21/15 | For Sale | $180,000 | +13.9% | $81 / Sq Ft |
| 04/10/2014 04/10/14 | Sold | $158,000 | 0.0% | $71 / Sq Ft |
| 03/02/2014 03/02/14 | Pending | -- | -- | -- |
| 02/28/2014 02/28/14 | For Sale | $157,990 | -- | $71 / Sq Ft |
Tax History Compared to Growth
Tax History
| Year | Tax Paid | Tax Assessment Tax Assessment Total Assessment is a certain percentage of the fair market value that is determined by local assessors to be the total taxable value of land and additions on the property. | Land | Improvement |
|---|---|---|---|---|
| 2024 | $3,185 | $283,200 | $51,800 | $231,400 |
| 2023 | $2,877 | $257,500 | $46,700 | $210,800 |
| 2022 | $2,653 | $236,200 | $42,400 | $193,800 |
| 2021 | $2,307 | $205,400 | $36,800 | $168,600 |
| 2020 | $2,145 | $189,900 | $36,800 | $153,100 |
| 2019 | $2,080 | $182,200 | $34,500 | $147,700 |
| 2018 | $2,032 | $175,300 | $34,500 | $140,800 |
| 2017 | $1,685 | $168,500 | $33,200 | $135,300 |
| 2016 | $1,643 | $164,300 | $33,200 | $131,100 |
| 2014 | $1,591 | $159,100 | $32,000 | $127,100 |
Agents Affiliated with this Home
-

Seller's Agent in 2020
Jeff Bollman
-
H
Buyer's Agent in 2020
Harry Sanders
Highgarden Real Estate
40 Total Sales
-
Cathy Sturm

Seller's Agent in 2016
Cathy Sturm
F.C. Tucker Company
(317) 402-7177
6 in this area
97 Total Sales
-
Vaughn Allen
V
Seller's Agent in 2014
Vaughn Allen
Snyder Strategy Realty, Inc
(317) 840-1822
4 in this area
12 Total Sales
-

Buyer's Agent in 2014
Carole Snyder
Keller Williams Indy Metro S
(317) 410-0375
4 in this area
21 Total Sales
Map
Source: MIBOR Broker Listing Cooperative®
MLS Number: MBR21276950
APN: 32-10-24-112-009.000-031
- 8384 Bluestem Ln
- 2324 Boneset Dr
- 2336 Boneset Dr
- 2416 Foxtail Dr
- 2406 Ninebark Dr
- 2626 Solidago Dr
- 2599 Liatris Dr
- 8654 Arailia Dr
- 2339 Pine Valley Dr
- 2879 Bluewood Way
- 2340 Pine Valley Dr
- 2298 Pine Valley Dr
- 2724 Glade Ave
- 2764 Glade Ave
- 2738 Glade Ave
- 2287 Oakmont Dr
- 2271 Oakmont Dr
- 2249 Oakmont Dr
- 2750 Glade Ave
- 2712 Glade Ave

