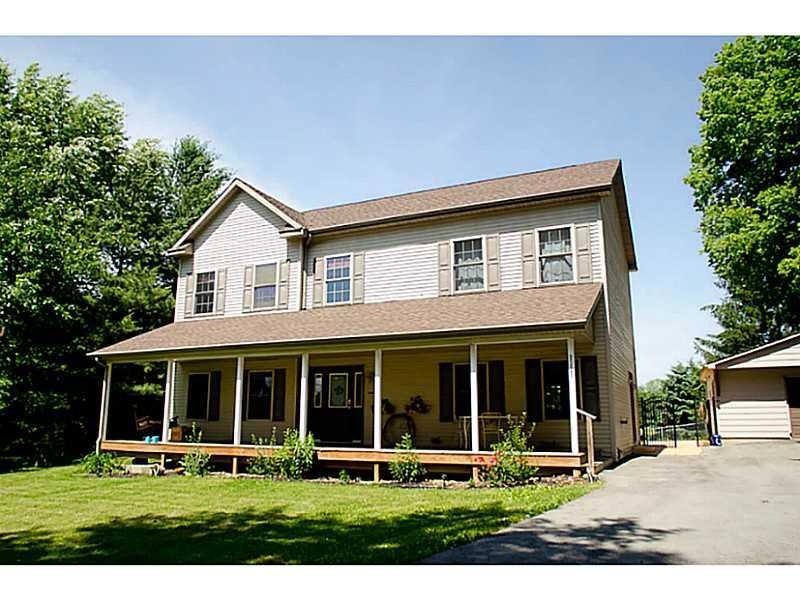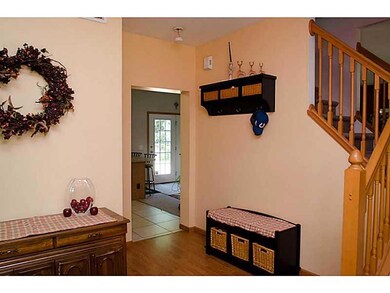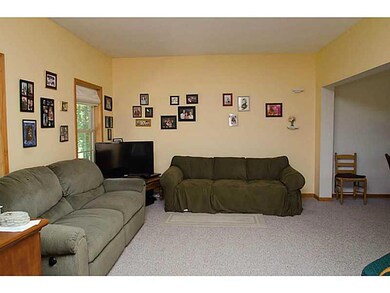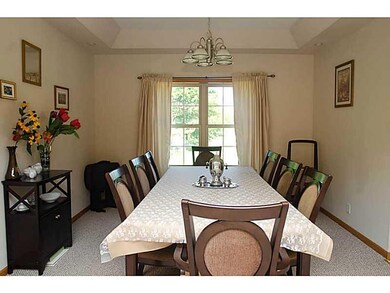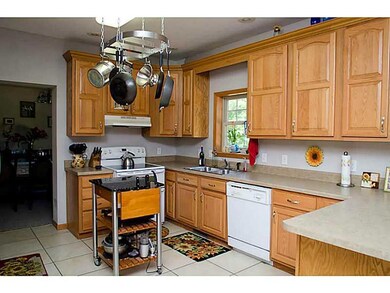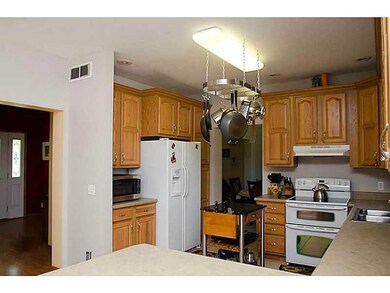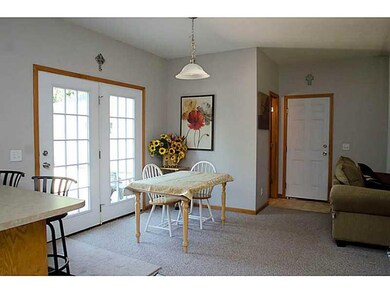
8356 S 600 W Pendleton, IN 46064
Highlights
- Waterfront
- Wooded Lot
- Covered patio or porch
- 4.37 Acre Lot
- Separate Formal Living Room
- 2 Car Detached Garage
About This Home
As of March 20224+ ac, comnty pond & Pend Schls. The covered, full front porch welcomes you. Main floor features large foyer, formal Liv Rm & Dining Rm, family rm, kitchen and brfst rm. The staircase has double entry from the foyer & family room. The upstairs has master suite + 2 beds & bath. The suite has a sitting rm, WIC, bedroom and huge bath with both whrlp tub & shower stall. The fenced backyard/patio has a gorgeous view. There is a 2 car gar w/work area, 3 sided shed & lots of land to spread out!
Last Agent to Sell the Property
Keller Williams Indy Metro NE License #RB14047452 Listed on: 06/12/2015

Last Buyer's Agent
Crystal Owen
Keller Williams Indy Metro NE
Home Details
Home Type
- Single Family
Est. Annual Taxes
- $1,610
Year Built
- Built in 2008
Lot Details
- 4.37 Acre Lot
- Waterfront
- Wooded Lot
HOA Fees
- $19 Monthly HOA Fees
Parking
- 2 Car Detached Garage
Home Design
- Vinyl Siding
- Concrete Perimeter Foundation
Interior Spaces
- 2-Story Property
- Woodwork
- Entrance Foyer
- Separate Formal Living Room
- Fire and Smoke Detector
- Laundry closet
Kitchen
- Breakfast Bar
- Electric Oven
- Dishwasher
- Disposal
Flooring
- Carpet
- Ceramic Tile
Bedrooms and Bathrooms
- 3 Bedrooms
Unfinished Basement
- Sump Pump
- Crawl Space
Outdoor Features
- Covered patio or porch
- Shed
- Storage Shed
- Playground
Utilities
- Heat Pump System
- Well
- Electric Water Heater
Community Details
- Association fees include home owners
Listing and Financial Details
- Tax Lot 2
- Assessor Parcel Number 481430200021000012
Ownership History
Purchase Details
Home Financials for this Owner
Home Financials are based on the most recent Mortgage that was taken out on this home.Purchase Details
Home Financials for this Owner
Home Financials are based on the most recent Mortgage that was taken out on this home.Similar Homes in Pendleton, IN
Home Values in the Area
Average Home Value in this Area
Purchase History
| Date | Type | Sale Price | Title Company |
|---|---|---|---|
| Warranty Deed | $442,000 | Drake Andrew R | |
| Warranty Deed | -- | -- |
Mortgage History
| Date | Status | Loan Amount | Loan Type |
|---|---|---|---|
| Open | $412,800 | New Conventional | |
| Previous Owner | $111,900 | New Conventional | |
| Previous Owner | $162,000 | New Conventional | |
| Previous Owner | $178,000 | Adjustable Rate Mortgage/ARM |
Property History
| Date | Event | Price | Change | Sq Ft Price |
|---|---|---|---|---|
| 03/25/2022 03/25/22 | Sold | $442,000 | +4.0% | $191 / Sq Ft |
| 02/21/2022 02/21/22 | Pending | -- | -- | -- |
| 02/16/2022 02/16/22 | For Sale | $425,000 | +87.3% | $183 / Sq Ft |
| 07/24/2015 07/24/15 | Sold | $226,900 | -1.3% | $98 / Sq Ft |
| 06/17/2015 06/17/15 | Pending | -- | -- | -- |
| 06/12/2015 06/12/15 | For Sale | $229,900 | -- | $99 / Sq Ft |
Tax History Compared to Growth
Tax History
| Year | Tax Paid | Tax Assessment Tax Assessment Total Assessment is a certain percentage of the fair market value that is determined by local assessors to be the total taxable value of land and additions on the property. | Land | Improvement |
|---|---|---|---|---|
| 2024 | $3,777 | $370,200 | $41,900 | $328,300 |
| 2023 | $3,547 | $340,900 | $39,900 | $301,000 |
| 2022 | $2,844 | $281,100 | $37,900 | $243,200 |
| 2021 | $2,570 | $254,500 | $34,500 | $220,000 |
| 2020 | $2,471 | $244,200 | $32,500 | $211,700 |
| 2019 | $2,376 | $234,600 | $32,500 | $202,100 |
| 2018 | $2,315 | $220,400 | $33,000 | $187,400 |
| 2017 | $2,000 | $189,400 | $28,300 | $161,100 |
| 2016 | $1,974 | $186,100 | $27,700 | $158,400 |
| 2014 | $1,558 | $144,900 | $26,100 | $118,800 |
| 2013 | $1,558 | $151,000 | $26,100 | $124,900 |
Agents Affiliated with this Home
-
Evan Elliott

Seller's Agent in 2022
Evan Elliott
Elliott Real Estate
(317) 903-8036
4 in this area
88 Total Sales
-
P
Seller Co-Listing Agent in 2022
Paula Elliott
Dropped Members
-
P
Buyer's Agent in 2022
Peggy Kieper
F.C. Tucker Company
-
Heather Upton

Seller's Agent in 2015
Heather Upton
Keller Williams Indy Metro NE
(317) 572-5589
194 in this area
710 Total Sales
-
Amanda Sears
A
Seller Co-Listing Agent in 2015
Amanda Sears
Keller Williams Indy Metro NE
(317) 854-3886
17 in this area
51 Total Sales
-
C
Buyer's Agent in 2015
Crystal Owen
Keller Williams Indy Metro NE
Map
Source: MIBOR Broker Listing Cooperative®
MLS Number: 21359156
APN: 48-14-30-200-021.000-012
- 6559 Ambrosia Ln
- 6579 Aster Dr
- 6645 Honeysuckle Way
- 8064 Copperleaf Ln
- 6883 Honeysuckle Way
- 6903 Aster Dr
- 6208 W Foster Ridge Ln
- I 69 State Road 38
- 77 Winding Brook Way
- 521 N Swain St
- 224 E 6th Ave Unit Madison County
- 224 E 6th Ave
- 658 Donegal Dr
- 9801 Zion Way
- 9806 Olympic Blvd
- 423 N Randall St
- 238 Jefferson St
- 68 Inman Dr
- 1666 Huntzinger Blvd
- 54 Inman Dr
