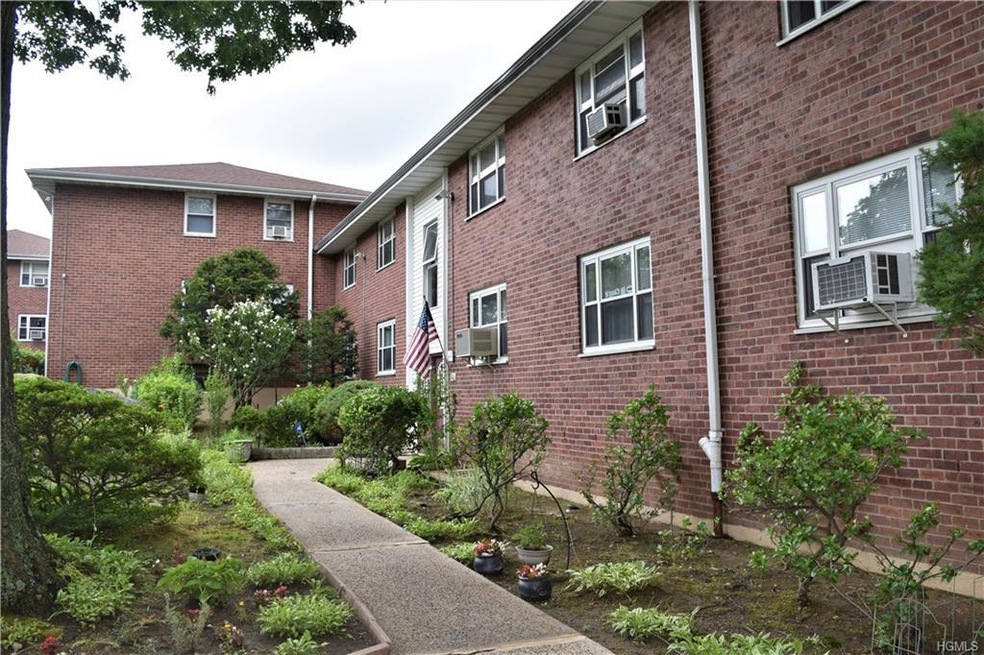
836 N Broadway Unit 2D Yonkers, NY 10701
Northwest Yonkers NeighborhoodHighlights
- Property is near public transit
- Window Unit Cooling System
- Hot Water Heating System
- Wood Flooring
- Park
- Cats Allowed
About This Home
As of January 2019This two bedroom Garden Apartment Coop is in a terrific location! Enter and find a well laid out unit. Kitchen has everything at hand and a convenient washer and dryer. Spacious dining area offers a great place to dine and relax. Living room is large, has great light that spills in from the "picture window". Master bedroom offers a large double closet for storage. The second bedroom is nicely sized. Shared hall bath for convenience. With hardwood floors, being well maintained and a quiet building, comfortable and easy living is found here. Located near absolutely everything too! Untermyer Park is across the street. Just down the road you can find your am coffee stop, medical building, hospital and local shops and grocery. Close access to the Saw Mill Pkwy that can get you anywhere you want to go!
Last Agent to Sell the Property
Keller Williams Realty Partner Brokerage Phone: 914-234-4444 License #30BO0820212 Listed on: 07/26/2018

Property Details
Home Type
- Co-Op
Year Built
- Built in 1953
HOA Fees
- $880 Monthly HOA Fees
Home Design
- Garden Apartment
- Brick Exterior Construction
Interior Spaces
- 950 Sq Ft Home
- 2-Story Property
- Basement
Kitchen
- <<microwave>>
- Freezer
- Dishwasher
Flooring
- Wood
- Wall to Wall Carpet
Bedrooms and Bathrooms
- 2 Bedrooms
- 1 Full Bathroom
Laundry
- Dryer
- Washer
Parking
- Off-Street Parking
- Assigned Parking
Schools
- Yonkers Early Childhood Academy Elementary School
- Yonkers Middle School
- Yonkers High School
Utilities
- Window Unit Cooling System
- Hot Water Heating System
- Heating System Uses Natural Gas
Additional Features
- Two or More Common Walls
- Property is near public transit
Listing and Financial Details
- Exclusions: Curtains/Drapes,Video Cameras,Wine Cooler
Community Details
Overview
- Association fees include electricity, gas, heat, hot water, sewer
Recreation
- Park
Pet Policy
- Cats Allowed
Similar Homes in the area
Home Values in the Area
Average Home Value in this Area
Property History
| Date | Event | Price | Change | Sq Ft Price |
|---|---|---|---|---|
| 01/10/2019 01/10/19 | Sold | $189,000 | +5.0% | $199 / Sq Ft |
| 07/26/2018 07/26/18 | Pending | -- | -- | -- |
| 07/26/2018 07/26/18 | For Sale | $180,000 | +10.4% | $189 / Sq Ft |
| 11/24/2014 11/24/14 | Sold | $163,000 | -3.6% | $172 / Sq Ft |
| 09/03/2014 09/03/14 | Pending | -- | -- | -- |
| 07/18/2014 07/18/14 | For Sale | $169,000 | -- | $178 / Sq Ft |
Tax History Compared to Growth
Agents Affiliated with this Home
-
Mark Boyland

Seller's Agent in 2019
Mark Boyland
Keller Williams Realty Partner
(914) 234-4444
1 in this area
474 Total Sales
-
Ralph Ragette

Buyer's Agent in 2019
Ralph Ragette
Ragette Real Estate, Inc.
(914) 202-1101
2 in this area
39 Total Sales
-
Deborah Valentino

Seller's Agent in 2014
Deborah Valentino
Houlihan Lawrence Inc.
(914) 582-8652
15 in this area
121 Total Sales
-
M
Buyer's Agent in 2014
Marilyn Baillie
Map
Source: OneKey® MLS
MLS Number: KEY4833720
- 855 Palisade Ave Unit 2E
- 861 Palisade Ave Unit 2D
- 832 Palisade Ave
- 840 Palisade Ave Unit G
- 115 Dehaven Dr Unit 214
- 50 Gateway Rd Unit 133N
- 119 Dehaven Dr Unit 236
- 120 De Haven Dr Unit 629
- 786 N Broadway
- 100 Dehaven Dr Unit 612
- 100 Dehaven Dr Unit 111
- 110 Dehaven Dr Unit 120
- 110 Dehaven Dr Unit 121
- 2 Cascade Terrace Unit 1D
- 98 Dehaven Dr Unit 1F
- 98 Dehaven Dr Unit 4D
- 3 Cascade Terrace Unit 1E
- 76 Dehaven Dr Unit 6B
- 76 Dehaven Dr Unit 3E
- 76 Dehaven Dr Unit 3D
