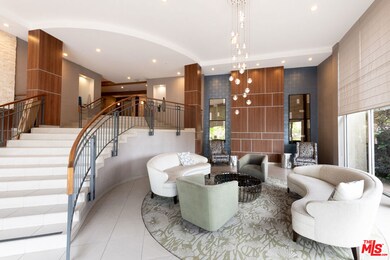
836 S Bundy Dr Unit 401 Los Angeles, CA 90049
Brentwood NeighborhoodEstimated payment $5,971/month
Highlights
- 24-Hour Security
- Gated Parking
- 1.04 Acre Lot
- In Ground Pool
- Gated Community
- Contemporary Architecture
About This Home
Spacious top-floor Villa Florenze condo located in prime Brentwood, close to all the most desirable restaurants and shopping that Brentwood has to offer. Rated an incredible 88 on walk score. The living room and adjacent wet bar are ideal for entertaining with a great focal-point decorative fireplace creating ambiance while the balcony sitting area captures tree top views on the quiet side of the building facing Gorham. The large open dining area is adjacent to the kitchen which is equipped with stainless steel appliances and plenty of cabinet space. The large primary bedroom has a great walk-in closet and updated bathroom. Situated on the rarely available top floor and in one of the best maintained buildings in all of Brentwood. Gorgeous lobby, stylish hallways, multiple laundry facilities on each floor, sundrenched pool, spa, community room and BBQ area. Secured parking and storage. Convenient to UCLA, the farmers market, the beach and set in one the Westside's most desirable locations.
Open House Schedule
-
Sunday, June 01, 20252:00 to 5:00 pm6/1/2025 2:00:00 PM +00:006/1/2025 5:00:00 PM +00:00Add to Calendar
Property Details
Home Type
- Condominium
Est. Annual Taxes
- $9,633
Year Built
- Built in 1969
HOA Fees
- $695 Monthly HOA Fees
Parking
- 1 Car Garage
- Gated Parking
- Parking Garage Space
Home Design
- Contemporary Architecture
Interior Spaces
- 939 Sq Ft Home
- 4-Story Property
- Built-In Features
- Bar
- Entryway
- Living Room with Fireplace
- Dining Area
- Carpet
- Property Views
Kitchen
- Oven or Range
- Dishwasher
Bedrooms and Bathrooms
- 1 Bedroom
- Walk-In Closet
- 1 Full Bathroom
Laundry
- Laundry Room
- Dryer
- Washer
Pool
- In Ground Pool
- Spa
Additional Features
- Covered patio or porch
- Gated Home
- Central Heating
Listing and Financial Details
- Assessor Parcel Number 4265-019-124
Community Details
Overview
- 56 Units
Amenities
- Community Barbecue Grill
- Elevator
Recreation
- Community Pool
- Community Spa
Pet Policy
- Pets Allowed
Security
- 24-Hour Security
- Gated Community
Map
Home Values in the Area
Average Home Value in this Area
Tax History
| Year | Tax Paid | Tax Assessment Tax Assessment Total Assessment is a certain percentage of the fair market value that is determined by local assessors to be the total taxable value of land and additions on the property. | Land | Improvement |
|---|---|---|---|---|
| 2024 | $9,633 | $793,129 | $617,103 | $176,026 |
| 2023 | $9,448 | $777,578 | $605,003 | $172,575 |
| 2022 | $9,007 | $762,333 | $593,141 | $169,192 |
| 2021 | $8,895 | $747,386 | $581,511 | $165,875 |
| 2019 | $8,626 | $725,220 | $564,264 | $160,956 |
| 2018 | $6,122 | $510,499 | $353,494 | $157,005 |
| 2016 | $5,851 | $490,677 | $339,768 | $150,909 |
| 2015 | $5,764 | $483,308 | $334,665 | $148,643 |
| 2014 | $5,786 | $473,842 | $328,110 | $145,732 |
Property History
| Date | Event | Price | Change | Sq Ft Price |
|---|---|---|---|---|
| 05/27/2025 05/27/25 | For Sale | $799,000 | 0.0% | $851 / Sq Ft |
| 05/27/2025 05/27/25 | Price Changed | $799,000 | +12.4% | $851 / Sq Ft |
| 03/27/2018 03/27/18 | Sold | $711,000 | +9.6% | $757 / Sq Ft |
| 02/23/2018 02/23/18 | Pending | -- | -- | -- |
| 01/22/2018 01/22/18 | For Sale | $649,000 | 0.0% | $691 / Sq Ft |
| 01/03/2017 01/03/17 | Rented | $3,050 | +3.4% | -- |
| 12/21/2016 12/21/16 | For Rent | $2,950 | -- | -- |
Purchase History
| Date | Type | Sale Price | Title Company |
|---|---|---|---|
| Interfamily Deed Transfer | -- | Boston National Title | |
| Grant Deed | $711,000 | Progressive Title Company | |
| Grant Deed | $450,000 | Old Republic Title | |
| Grant Deed | $346,000 | First American | |
| Interfamily Deed Transfer | -- | -- |
Mortgage History
| Date | Status | Loan Amount | Loan Type |
|---|---|---|---|
| Open | $449,050 | New Conventional | |
| Closed | $466,900 | Adjustable Rate Mortgage/ARM | |
| Previous Owner | $270,000 | New Conventional | |
| Previous Owner | $270,000 | Purchase Money Mortgage | |
| Previous Owner | $195,000 | Unknown | |
| Previous Owner | $170,000 | No Value Available | |
| Previous Owner | $164,138 | Unknown |
Similar Homes in the area
Source: The MLS
MLS Number: 25537691
APN: 4265-019-124
- 11965 Gorham Ave Unit 503
- 836 S Bundy Dr Unit 401
- 836 S Bundy Dr Unit 300
- 841 S Bundy Dr
- 11938 Dorothy St
- 11916 Gorham Ave Unit 102
- 11912 Gorham Ave Unit 3
- 11952 Montana Ave Unit 303
- 11915 Gorham Ave Unit 9
- 869 S Bundy Dr
- 809 S Bundy Dr Unit 304
- 11906 Gorham Ave Unit 6
- 11933 Darlington Ave
- 818 S Gretna Green Way
- 750 S Bundy Dr Unit 304
- 864 S Gretna Green Way
- 11952 Darlington Ave Unit 6
- 11951 Mayfield Ave Unit 203
- 11863 Darlington Ave Unit 301
- 971 S Bundy Dr






