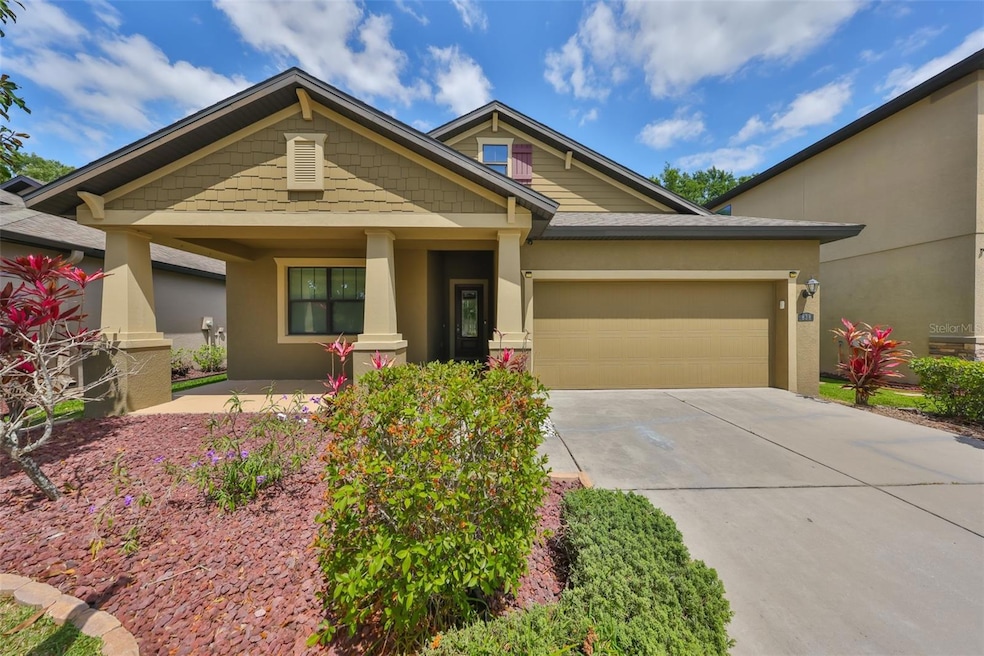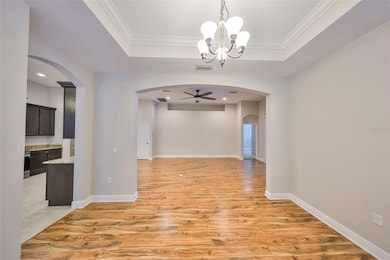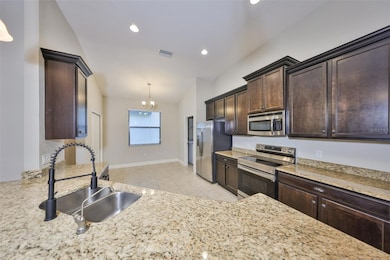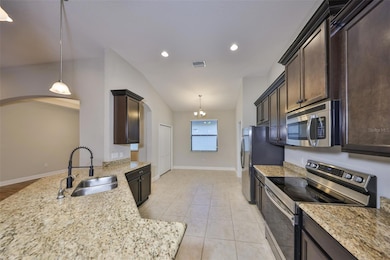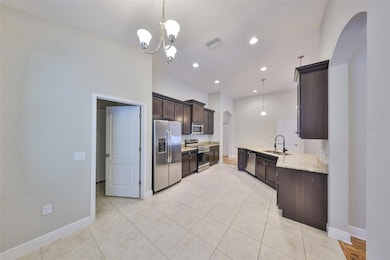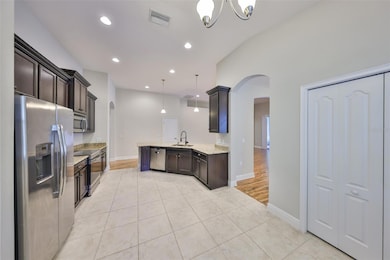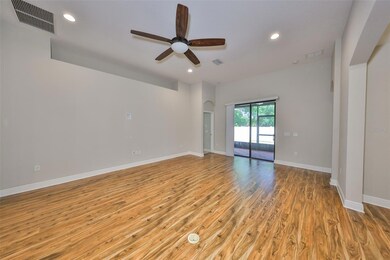838 Vino Verde Cir Brandon, FL 33511
Highlights
- 2 Car Attached Garage
- Dogs and Cats Allowed
- 1-Story Property
- Central Heating and Cooling System
About This Home
Gorgeous, model perfect 4-bedroom 2 bath home is located in the small, quiet gated community of Brandon Preserve. Exceptional curb appeal welcomes you with Craftsman style elevation, open front porch and pristine landscaping. Enter this exceptional home through an upgraded cut glass front door to a spacious foyer with 12-foot ceilings creating a sense of space and elegance. Chef-inspired kitchen features: complete stainless appliance package,45-inch soft close cabinetry with crown molding, closet pantry, gleaming granite counter tops, recess lighting and a more then generous size island perfect for entertaining. Spacious family room with warm wood vinyl flooring opens to a stunning separate dining room/office with tray ceiling and crown molding. The 3-way split floorplan offers a private primary suite complete with: generous sized walk-in closet, linen closet, dual extended vanities, granite counter tops. soaking garden tub and glass enclosed shower with designer tile. Enjoy the conservation view year-round on the 8x14 screened lanai with finished flooring. This beautifully built home is a hidden gem located in the heart of Brandon! HOA requires signed lease at least 14 days prior to taking occupancy. Applicants must have a credit score of 600 or better and must make 3x the rent in income. All adults must apply separately. Pets must be approved prior to applying. Rent and Administrative Fee of $125 is due on the day of move in. Move ins on or after the 15th of the month, the next months rent will be required upon move in.
Listing Agent
CENTURY 21 CIRCLE Brokerage Phone: 813-643-0054 License #3233905 Listed on: 07/21/2025

Home Details
Home Type
- Single Family
Est. Annual Taxes
- $6,621
Year Built
- Built in 2015
Lot Details
- 5,750 Sq Ft Lot
- Lot Dimensions are 50x115
Parking
- 2 Car Attached Garage
Interior Spaces
- 1,940 Sq Ft Home
- 1-Story Property
- Washer and Electric Dryer Hookup
Kitchen
- Range
- Dishwasher
Bedrooms and Bathrooms
- 4 Bedrooms
- 2 Full Bathrooms
Schools
- Kingswood Elementary School
- Rodgers Middle School
- Brandon High School
Utilities
- Central Heating and Cooling System
- Thermostat
Listing and Financial Details
- Residential Lease
- Property Available on 8/14/25
- $75 Application Fee
- Assessor Parcel Number U-34-29-20-9WT-000001-00014.0
Community Details
Overview
- Property has a Home Owners Association
- Century 21 Circle Association
- Brandon Preserve Subdivision
Pet Policy
- $300 Pet Fee
- Dogs and Cats Allowed
- Medium pets allowed
Map
Source: Stellar MLS
MLS Number: TB8408851
APN: U-34-29-20-9WT-000001-00014.0
- 732 Tradewinds Dr
- 724 Tradewinds Dr
- 1301 Flaxwood Ave
- 1408 Birchstone Ave
- 1423 Birchstone Ave
- 1210 Etchfield Cir
- 1312 Foxboro Dr
- 606 Brentwood Place
- 2209 Kingswood Ln
- 1649 Ledgestone Dr
- 505 Vintage Way
- 614 Vintage Way
- 607 Vintage Way
- 1603 Fluorshire Dr
- 2263 Fluorshire Dr
- 1235 Alpine Lake Dr
- 2213 Fluorshire Dr
- 1511 Woonsocket Ln
- 2234 Fluorshire Dr
- 1312 Kelridge Place
- 1214 Blufield Ave
- 747 Climate Dr
- 730 Calm Dr
- 1418 Birchstone Ave
- 1010 Versant Dr
- 1216 Cressford Place
- 1217 Cressford Place
- 707 Climate Dr
- 614 Vintage Way
- 1237 Alpine Lake Dr
- 2213 Boxwood Way
- 1635 Fluorshire Dr
- 795 Ironwood Flats Cir
- 921 Paddock Club Dr
- 1608 Ledgestone Dr
- 1673 Fluorshire Dr
- 1106 Summer Breeze Dr
- 1044 Summer Breeze Dr
- 2032 Fluorshire Dr
- 641 Kensington Lake Cir
