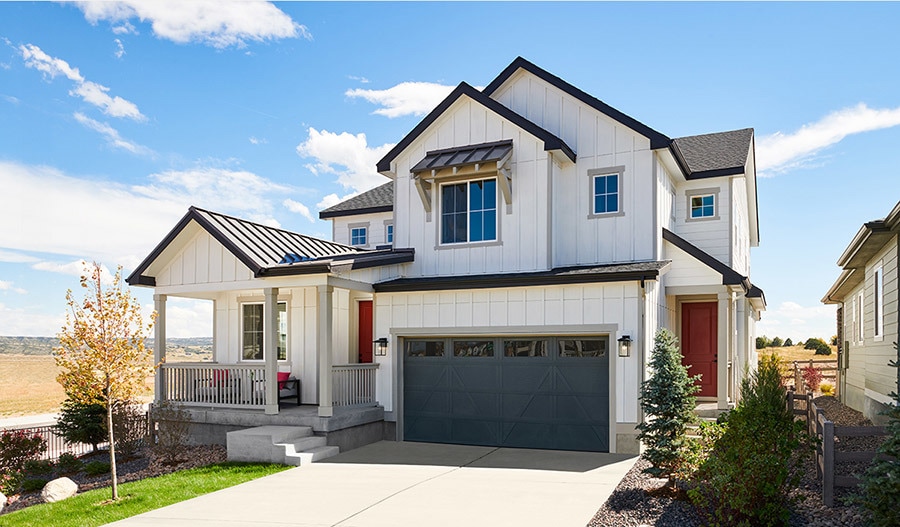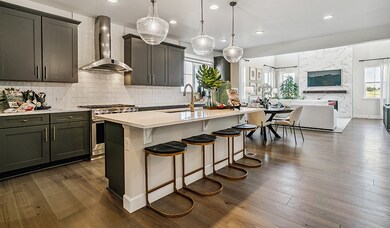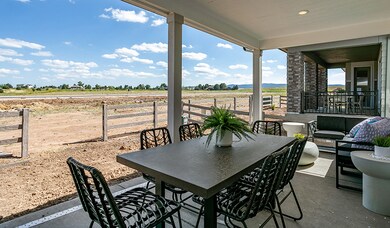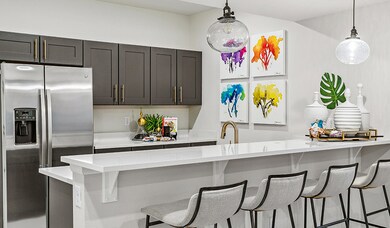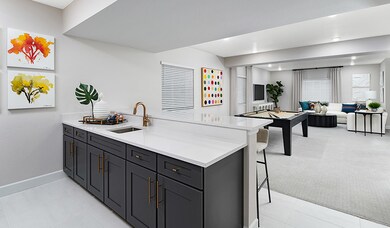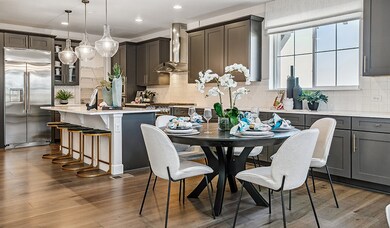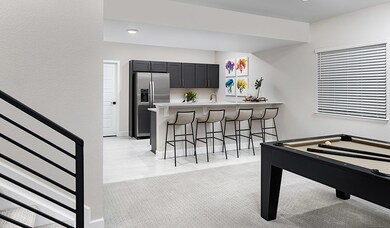
$1,050,000
- 6 Beds
- 4.5 Baths
- 4,732 Sq Ft
- 9467 W Plymouth Ave
- Littleton, CO
Stunning 6-Bedroom Home with Mountain Views & Walkout Basement Backing to Greenbelt! Welcome to your dream home! Nestled against a tranquil greenbelt with breathtaking mountain views, this expansive two-story residence offers over 4,700 square feet of thoughtfully designed living space. Featuring 6 bedrooms and 5 bathrooms, this home combines elegance, comfort, and functionality.The main level
Jennifer Kurpinsky LIV Sotheby's International Realty
