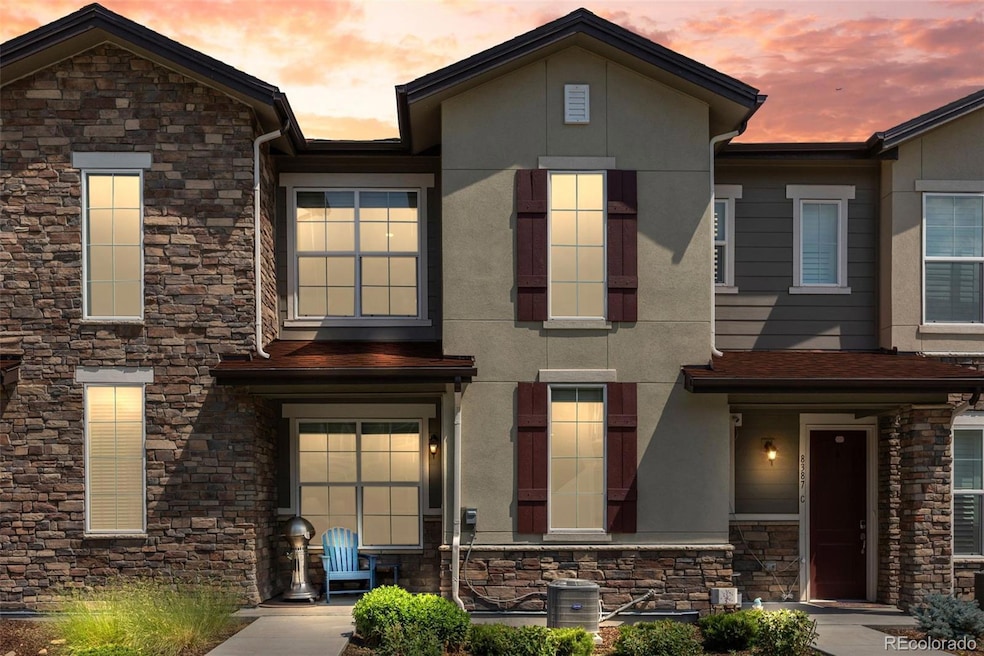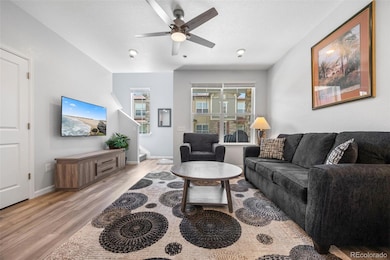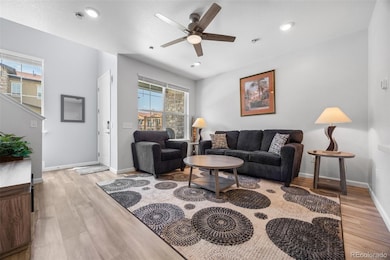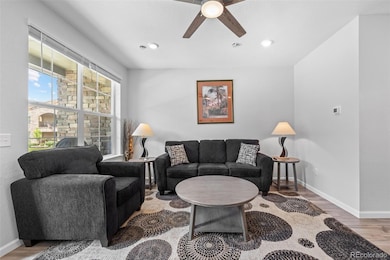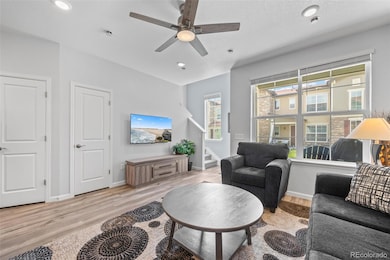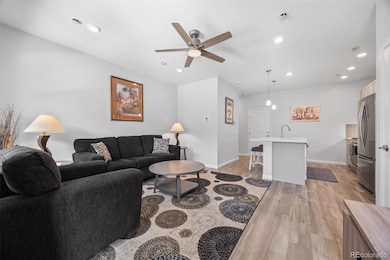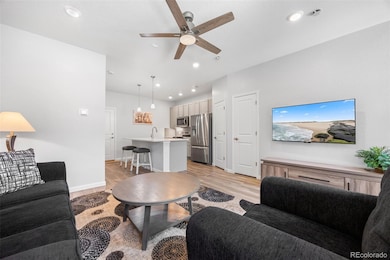8387 Donati Terrace Unit B Littleton, CO 80129
Westridge NeighborhoodEstimated payment $3,009/month
Highlights
- Primary Bedroom Suite
- Open Floorplan
- Property is near public transit
- Northridge Elementary School Rated A
- Contemporary Architecture
- Quartz Countertops
About This Home
Beautiful - Turn Key - 2 Bedroom, 2.5 Bathroom - 2 Car Garage (finished) - Townhouse located in the Hunting Hill Community in Douglas County. This newly built, professionally painted townhome features modern comforts throughout including quartz countertops, stainless steel appliances, modern lighting, an open layout, and a custom built-in bench near the garage entry way. The main floor includes a spacious living room, a powder room, and a gourmet kitchen complete with an oversized island perfect for entertaining. LVP flooring flows throughout the main floor offering durability and style. For your convenience there is ample storage on the main level, including large cabinetry, a pantry for your kitchen needs, and a storage closet. Upstairs, the sizable Primary Bedroom includes an upgraded ceiling fan & light, linen closet, walk-in closet, and gorgeous primary bathroom (complete with quartz countertops) with a dual sink vanity and a glass enclosed shower with a sitting bench. The secondary bedroom includes a walk-in closet, upgraded ceiling fan & light, and private en-suite bathroom. The laundry room is also conveniently located on the second floor along with an additional linen closet in the hallway. This townhome offers luxury and location with c-470 being minutes away for your next great adventure to the mountains, Downtown Denver, Red Rocks Amphitheatre, or DIA. Other close by amenities include: Aspen Grove Shopping Center, High Line Canal, Children's Hospital, UC Health Hospital, Town Center Shopping Center, and so much more! Schedule your showing today!
Listing Agent
Seven6 Real Estate Brokerage Email: samigcooper@gmail.com,303-345-3954 License #100095161 Listed on: 08/08/2025
Co-Listing Agent
Seven6 Real Estate Brokerage Email: samigcooper@gmail.com,303-345-3954 License #100051272
Townhouse Details
Home Type
- Townhome
Est. Annual Taxes
- $5,360
Year Built
- Built in 2023
Lot Details
- 1,089 Sq Ft Lot
- Two or More Common Walls
- Northwest Facing Home
- Landscaped
HOA Fees
- $50 Monthly HOA Fees
Parking
- 2 Car Attached Garage
Home Design
- Contemporary Architecture
- Brick Exterior Construction
- Frame Construction
- Composition Roof
- Vinyl Siding
- Concrete Perimeter Foundation
Interior Spaces
- 1,353 Sq Ft Home
- 2-Story Property
- Open Floorplan
- Ceiling Fan
- Double Pane Windows
- Window Treatments
- Living Room
- Smart Locks
Kitchen
- Eat-In Kitchen
- Oven
- Cooktop
- Microwave
- Freezer
- Dishwasher
- Kitchen Island
- Quartz Countertops
- Disposal
Flooring
- Carpet
- Vinyl
Bedrooms and Bathrooms
- 2 Bedrooms
- Primary Bedroom Suite
- Walk-In Closet
Laundry
- Laundry Room
- Dryer
- Washer
Schools
- Northridge Elementary School
- Mountain Ridge Middle School
- Mountain Vista High School
Utilities
- Forced Air Heating and Cooling System
- 220 Volts
- Natural Gas Connected
- High Speed Internet
- Cable TV Available
Additional Features
- Front Porch
- Property is near public transit
Listing and Financial Details
- Exclusions: Seller's Personal Property including TV and TV Mounts
- Assessor Parcel Number R0607497
Community Details
Overview
- Association fees include ground maintenance, recycling, snow removal, trash
- Verona Clubhouse Association, Phone Number (303) 750-0994
- Hunting Hill Metro District Association, Phone Number (303) 482-2213
- Built by Century Communities
- Verona Community
- Hunting Hill Subdivision
- Greenbelt
Security
- Carbon Monoxide Detectors
- Fire and Smoke Detector
Map
Home Values in the Area
Average Home Value in this Area
Tax History
| Year | Tax Paid | Tax Assessment Tax Assessment Total Assessment is a certain percentage of the fair market value that is determined by local assessors to be the total taxable value of land and additions on the property. | Land | Improvement |
|---|---|---|---|---|
| 2024 | $5,360 | $34,990 | $5,330 | $29,660 |
| 2023 | $425 | $6,270 | $5,330 | $940 |
| 2022 | $2,036 | $13,010 | $13,010 | $0 |
| 2021 | $1,785 | $13,010 | $13,010 | $0 |
| 2020 | $445 | $2,840 | $2,840 | $0 |
Property History
| Date | Event | Price | List to Sale | Price per Sq Ft |
|---|---|---|---|---|
| 11/13/2025 11/13/25 | Price Changed | $479,000 | -2.2% | $354 / Sq Ft |
| 10/16/2025 10/16/25 | Price Changed | $489,900 | -2.0% | $362 / Sq Ft |
| 08/08/2025 08/08/25 | For Sale | $499,900 | -- | $369 / Sq Ft |
Purchase History
| Date | Type | Sale Price | Title Company |
|---|---|---|---|
| Special Warranty Deed | $499,990 | Parkway Title |
Mortgage History
| Date | Status | Loan Amount | Loan Type |
|---|---|---|---|
| Open | $293,990 | New Conventional |
Source: REcolorado®
MLS Number: 3250335
APN: 2229-042-10-014
- 8376 Lorenzo Ln Unit A
- 8430 Donati Terrace Unit A
- 8403 Rizza St Unit B
- 2225 Santini Trail Unit C
- 8417 Rizza St Unit A
- 2220 Santini Trail Unit A
- 2597 Channel Dr
- 2021 W Nantucket Ct
- 1613 W Canal Ct Unit 7
- 2795 Rockbridge Cir
- 1651 W Canal Cir Unit 631
- 1641 W Canal Cir Unit 723
- 8853 Edinburgh Cir
- 1632 W Canal Cir Unit 915
- 7909 S Bemis St
- 1631 W Canal Cir Unit 832
- 1631 W Canal Cir Unit 817
- 1691 W Canal Cir Unit 1137
- 8911 Tappy Toorie Place
- 8976 Old Tom Morris Cir
- 8388 Donati Terrace
- 8418 Rizza St Unit A
- 2503 Primo Rd
- 8555 Belle Dr
- 8300 Erickson Blvd
- 8857 Creekside Way
- 7830 S Hill Cir
- 7724 S Nevada Dr
- 1700 Shea Center Dr
- 1360 Martha St
- 3004 W Long Dr Unit A
- 600 W County Line Rd
- 501 W Mineral Ave
- 1521 Laurenwood Way
- 355 W Burgundy St
- 9417 Burgundy Cir
- 7501 S Utica Dr
- 4560 W Mineral Dr
- 3738 Rosewalk Ct
- 3738 Rosewalk Ct
