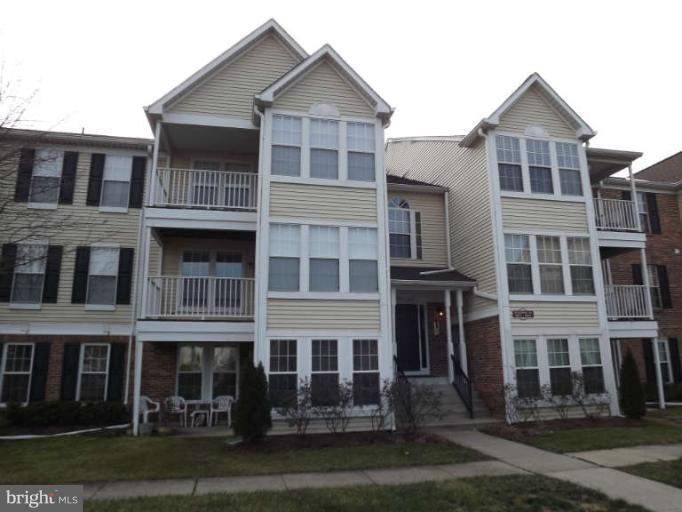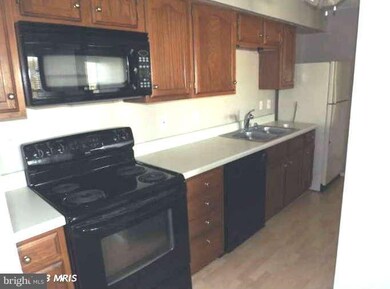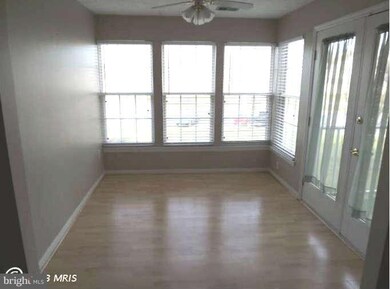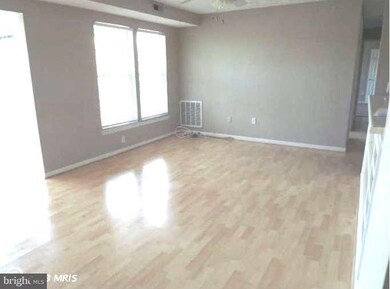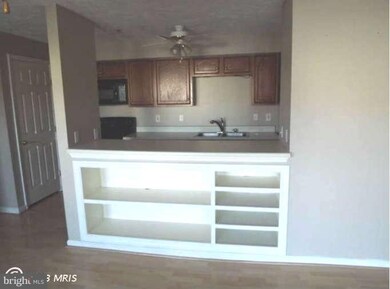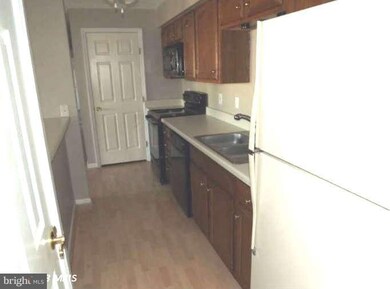
839 Deering Rd Unit 8H Pasadena, MD 21122
Estimated Value: $255,717 - $270,000
Highlights
- Open Floorplan
- Garden View
- Breakfast Area or Nook
- Colonial Architecture
- Combination Kitchen and Living
- Balcony
About This Home
As of March 2013Bright and spacious mid-level 2 bedroom and 2 bath unit. Covered balcony overlooking courtyard. Move in condition with Pergo floors in main areas and neutral carpet in bedrooms. All appliances are included. Flooring & dishwasher are 15 months new. Great layout with sunroom off of living that can be used as separate dining nook.
Last Listed By
Keller Williams Select Realtors of Annapolis License #605137 Listed on: 01/04/2013

Property Details
Home Type
- Condominium
Est. Annual Taxes
- $2,003
Year Built
- Built in 1997
Lot Details
- 44
HOA Fees
- $185 Monthly HOA Fees
Home Design
- Colonial Architecture
- Brick Exterior Construction
Interior Spaces
- 1,012 Sq Ft Home
- Property has 1 Level
- Open Floorplan
- Built-In Features
- Vinyl Clad Windows
- Window Treatments
- Six Panel Doors
- Entrance Foyer
- Family Room Off Kitchen
- Combination Kitchen and Living
- Sitting Room
- Garden Views
- Intercom
Kitchen
- Eat-In Galley Kitchen
- Breakfast Area or Nook
- Electric Oven or Range
- Microwave
- Dishwasher
- Disposal
Bedrooms and Bathrooms
- 2 Main Level Bedrooms
- En-Suite Primary Bedroom
- En-Suite Bathroom
- 2 Full Bathrooms
Laundry
- Dryer
- Washer
Parking
- Parking Space Number Location: 2-4
- Free Parking
- Unassigned Parking
Utilities
- Air Source Heat Pump
- Electric Water Heater
- Cable TV Available
Additional Features
- Balcony
- Property is in very good condition
Listing and Financial Details
- Assessor Parcel Number 020322690059840
- $360 Front Foot Fee per year
Community Details
Overview
- Association fees include exterior building maintenance, lawn maintenance, management, insurance, snow removal
- 12 Units
- Low-Rise Condominium
- Deerfield Community
- Deerfield Subdivision
Additional Features
- Common Area
- Fire Sprinkler System
Ownership History
Purchase Details
Home Financials for this Owner
Home Financials are based on the most recent Mortgage that was taken out on this home.Purchase Details
Home Financials for this Owner
Home Financials are based on the most recent Mortgage that was taken out on this home.Purchase Details
Home Financials for this Owner
Home Financials are based on the most recent Mortgage that was taken out on this home.Purchase Details
Purchase Details
Purchase Details
Purchase Details
Similar Homes in Pasadena, MD
Home Values in the Area
Average Home Value in this Area
Purchase History
| Date | Buyer | Sale Price | Title Company |
|---|---|---|---|
| Jackson Cindy M | $167,000 | None Available | |
| Blankenship Adam H | $220,000 | -- | |
| Blankenship Adam H | $220,000 | -- | |
| Cathcart Robert C | $179,742 | -- | |
| -- | -- | -- | |
| Hudler Wurzbacher Shirley L | $90,000 | -- | |
| Johnson Amber M | $83,000 | -- |
Mortgage History
| Date | Status | Borrower | Loan Amount |
|---|---|---|---|
| Open | Jackson Cindy M | $140,573 | |
| Closed | Jackson Cindy M | $133,600 | |
| Previous Owner | Blankenship Adam H | $220,000 | |
| Previous Owner | Blankenship Adam H | $220,000 | |
| Closed | Johnson Amber M | -- |
Property History
| Date | Event | Price | Change | Sq Ft Price |
|---|---|---|---|---|
| 03/22/2013 03/22/13 | Sold | $167,000 | -1.7% | $165 / Sq Ft |
| 01/08/2013 01/08/13 | Pending | -- | -- | -- |
| 01/04/2013 01/04/13 | For Sale | $169,900 | -- | $168 / Sq Ft |
Tax History Compared to Growth
Tax History
| Year | Tax Paid | Tax Assessment Tax Assessment Total Assessment is a certain percentage of the fair market value that is determined by local assessors to be the total taxable value of land and additions on the property. | Land | Improvement |
|---|---|---|---|---|
| 2024 | $1,945 | $177,100 | $88,500 | $88,600 |
| 2023 | $1,939 | $177,100 | $88,500 | $88,600 |
| 2022 | $1,851 | $177,100 | $88,500 | $88,600 |
| 2021 | $3,712 | $177,100 | $88,500 | $88,600 |
| 2020 | $3,574 | $170,333 | $0 | $0 |
| 2019 | $3,318 | $163,567 | $0 | $0 |
| 2018 | $1,590 | $156,800 | $78,400 | $78,400 |
| 2017 | $1,581 | $155,133 | $0 | $0 |
| 2016 | -- | $153,467 | $0 | $0 |
| 2015 | -- | $151,800 | $0 | $0 |
| 2014 | -- | $151,800 | $0 | $0 |
Agents Affiliated with this Home
-
George Mcdowell

Seller's Agent in 2013
George Mcdowell
Keller Williams Select Realtors of Annapolis
(410) 218-3612
1 in this area
40 Total Sales
-

Seller Co-Listing Agent in 2013
Anne Davies
Keller Williams Flagship
-
Michelle Smith

Buyer's Agent in 2013
Michelle Smith
Century 21 New Millennium
(410) 271-1381
1 in this area
52 Total Sales
Map
Source: Bright MLS
MLS Number: 1003295608
APN: 03-226-90059840
- 657 Deering Rd Unit 3E
- 686 Willowby Run
- 760 Willowby Run
- 653 Willowby Run
- 3406 Old Crown Dr
- 1110 Bradley Rd
- 3503 Davenport Ct Unit K
- 3501 Davenport Ct Unit B
- 3908 Belle of Georgia Ave
- 3965 8121 Bushy Tail Ln Unit BLSBM0004-R-RUBY
- 7965 Tick Neck Rd
- 8121 Bushy Tail Ln Unit BLSBM0004Z-EMERALD
- 8121 Bushy Tail Ln Unit BLSBM0004W-EMERALD
- 8121 Bushy Tail Ln Unit BLSBM4X-RUBY
- 8121 Bushy Tail Ln Unit BLSBM4V-RUBY
- 8121 Bushy Tail Ln Unit BLSBM0004U- SAPPHIRE
- 8121 Bushy Tail Ln Unit BLSBM0005Y- SAPPHIRE
- 8121 Bushy Tail Ln Unit BLSBM0005S- SAPPHIRE
- 8121 Bushy Tail Ln Unit BLSBM0004T-EMERALD
- 8121 Bushy Tail Ln Unit BLSBM0004Q-EMERALD
- 839 Deering Rd
- 839 Deering Rd Unit 8H
- 817 Deering Rd
- 869 Deering Rd Unit 9L
- 861 Deering Rd
- 863 Deering Rd
- 861 Deering Rd Unit 9G
- 863 Deering Rd Unit 9H
- 689 Deering Rd
- 689 Deering Rd Unit 4J
- 673 Deering Rd
- 673 Deering Rd Unit 4A
- 671 Deering Rd Unit 3M
- 671 Deering Rd
- 691 Deering Rd
- 695 Deering Rd
- 693 Deering Rd
- 683 Deering Rd
- 681 Deering Rd
- 679 Deering Rd
