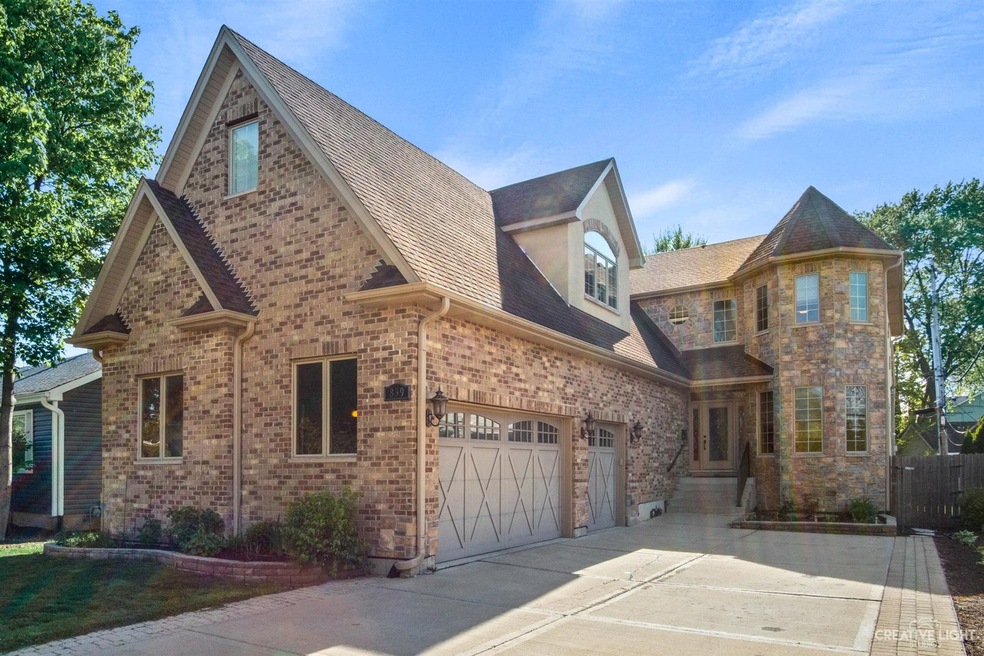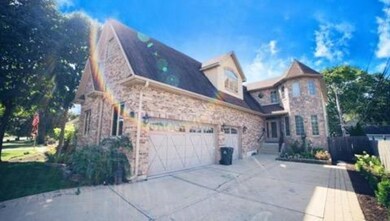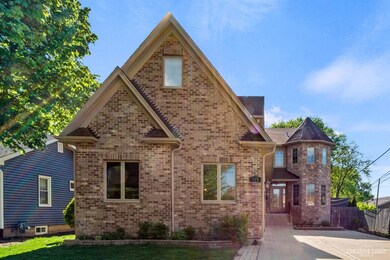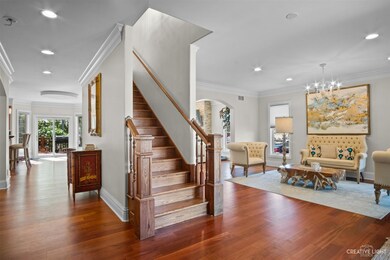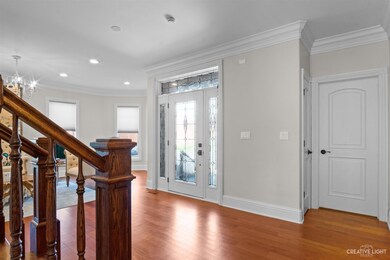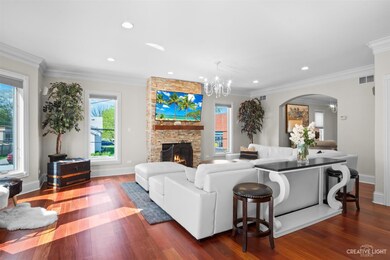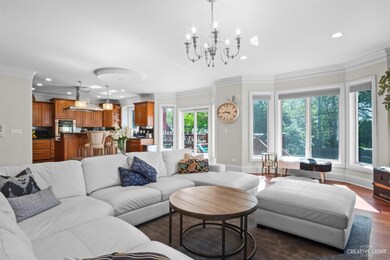
839 N Loomis St Naperville, IL 60563
North Downtown Naperville NeighborhoodHighlights
- Deck
- Contemporary Architecture
- <<bathWithWhirlpoolToken>>
- Ellsworth Elementary School Rated A+
- Wood Flooring
- Game Room
About This Home
As of December 2021AMAZING OPPORTUNITY! Over 6,274 SqFt of Living space. Just Finished Remodeling, Owner Moving Out of State. An impressive custom home embracing an abundance of natural light nestled in an outstanding location. Chefs gourmet kitchen w/custom cabinetry, a large center island, and top of the line appliances. Luxury Master Suite,with Black Sky Granite Tile and Stone with steam shower and custom vanities, two Custom separate walk-in closets. Spacious finished basement that features, wet bar with Calcatta Lincoln Quartz and Pottery Barn Cabinets. Entertainment room with guest bedroom, Full Bath and plenty of room for everyone to gather. Professionally landscaped. 1st floor laundry room. Fireplace, 5 Bedrooms, 5 Baths W/Library/Study, Beautiful Bloodwood 3/4 Hardwood Floors throughout 1st and 2nd floor. Central Vacuum, Paladino Chandeliers, All wood custom Crown Molding and Baseboards. Family Room and Master Bedroom wired for surround sound system. Heated 3 Car Garage, fully Fenced Backyard, great for kids and your furry friends. Close to Naperville Downtown, River Walk, Restaurants, Shopping, Highway and Parks. Walking distance to Farmers Market, three blocks from the train station. Top rated Naperville District 203 Schools. Must see to appreciate!!!
Last Agent to Sell the Property
Exit Realty Redefined License #471019146 Listed on: 09/28/2021

Home Details
Home Type
- Single Family
Est. Annual Taxes
- $10,400
Year Built
- Built in 2007
Lot Details
- 8,642 Sq Ft Lot
- Lot Dimensions are 173x50
- Fenced Yard
- Paved or Partially Paved Lot
Parking
- 3 Car Attached Garage
- Heated Garage
- Garage Door Opener
- Driveway
- Parking Included in Price
Home Design
- Contemporary Architecture
- Asphalt Roof
- Concrete Perimeter Foundation
Interior Spaces
- 6,275 Sq Ft Home
- 2-Story Property
- Wet Bar
- Central Vacuum
- Ceiling Fan
- Skylights
- Wood Burning Fireplace
- Gas Log Fireplace
- Family Room with Fireplace
- Formal Dining Room
- Den
- Game Room
- First Floor Utility Room
- Laundry on main level
- Wood Flooring
- Unfinished Attic
Kitchen
- Breakfast Bar
- <<doubleOvenToken>>
- Range<<rangeHoodToken>>
- <<microwave>>
- Dishwasher
Bedrooms and Bathrooms
- 4 Bedrooms
- 5 Potential Bedrooms
- 5 Full Bathrooms
- Dual Sinks
- <<bathWithWhirlpoolToken>>
- Separate Shower
Finished Basement
- Basement Fills Entire Space Under The House
- Sump Pump
- Finished Basement Bathroom
Home Security
- Storm Screens
- Carbon Monoxide Detectors
Outdoor Features
- Deck
Schools
- Ellsworth Elementary School
- Washington Junior High School
- Naperville North High School
Utilities
- Forced Air Heating and Cooling System
- Heating System Uses Natural Gas
- 200+ Amp Service
- Multiple Water Heaters
Listing and Financial Details
- Homeowner Tax Exemptions
Ownership History
Purchase Details
Home Financials for this Owner
Home Financials are based on the most recent Mortgage that was taken out on this home.Purchase Details
Home Financials for this Owner
Home Financials are based on the most recent Mortgage that was taken out on this home.Purchase Details
Purchase Details
Home Financials for this Owner
Home Financials are based on the most recent Mortgage that was taken out on this home.Similar Homes in Naperville, IL
Home Values in the Area
Average Home Value in this Area
Purchase History
| Date | Type | Sale Price | Title Company |
|---|---|---|---|
| Warranty Deed | $785,000 | Attorney | |
| Special Warranty Deed | $480,000 | Fidelity National Title | |
| Sheriffs Deed | -- | Attorney | |
| Warranty Deed | $200,000 | Law Title |
Mortgage History
| Date | Status | Loan Amount | Loan Type |
|---|---|---|---|
| Open | $625,000 | New Conventional | |
| Previous Owner | $384,000 | New Conventional | |
| Previous Owner | $102,000 | Credit Line Revolving | |
| Previous Owner | $730,000 | Unknown | |
| Previous Owner | $620,000 | Purchase Money Mortgage |
Property History
| Date | Event | Price | Change | Sq Ft Price |
|---|---|---|---|---|
| 12/01/2021 12/01/21 | Sold | $785,000 | -7.4% | $125 / Sq Ft |
| 10/27/2021 10/27/21 | Pending | -- | -- | -- |
| 09/28/2021 09/28/21 | For Sale | $847,900 | +76.6% | $135 / Sq Ft |
| 01/24/2020 01/24/20 | Sold | $480,000 | -4.0% | $115 / Sq Ft |
| 01/03/2020 01/03/20 | Pending | -- | -- | -- |
| 11/13/2019 11/13/19 | For Sale | $499,900 | -- | $120 / Sq Ft |
Tax History Compared to Growth
Tax History
| Year | Tax Paid | Tax Assessment Tax Assessment Total Assessment is a certain percentage of the fair market value that is determined by local assessors to be the total taxable value of land and additions on the property. | Land | Improvement |
|---|---|---|---|---|
| 2023 | $17,452 | $276,580 | $81,210 | $195,370 |
| 2022 | $16,824 | $265,950 | $78,090 | $187,860 |
| 2021 | $10,664 | $170,290 | $75,140 | $95,150 |
| 2020 | $10,438 | $167,230 | $73,790 | $93,440 |
| 2019 | $19,871 | $307,890 | $82,080 | $225,810 |
| 2018 | $20,721 | $320,720 | $85,500 | $235,220 |
| 2017 | $20,323 | $309,910 | $82,620 | $227,290 |
| 2016 | $19,937 | $298,700 | $79,630 | $219,070 |
| 2015 | $19,844 | $281,290 | $74,990 | $206,300 |
| 2014 | $20,225 | $277,720 | $71,420 | $206,300 |
| 2013 | $19,920 | $278,390 | $71,590 | $206,800 |
Agents Affiliated with this Home
-
Kosta Shamata

Seller's Agent in 2021
Kosta Shamata
Exit Realty Redefined
(630) 400-3284
1 in this area
84 Total Sales
-
Sherry Litherland

Buyer's Agent in 2021
Sherry Litherland
john greene Realtor
(630) 336-1928
1 in this area
61 Total Sales
-
Michelle Colletti

Seller's Agent in 2020
Michelle Colletti
Apreda Real Estate Services
(815) 997-3958
33 Total Sales
Map
Source: Midwest Real Estate Data (MRED)
MLS Number: 11231285
APN: 08-07-316-013
- 717 N Brainard St
- 715 N Brainard St
- 212 E 11th Ave
- 527 N Ellsworth St
- 636 E 4th Ave
- 316 N Loomis St
- 905 N Webster St
- 1019 N Webster St
- 1114 N Webster St
- 1216 N Main St
- 1308 N Wright St
- 311 North Ave
- 963 Monticello Dr
- 660 N Eagle St
- 109 E 14th Ave
- 389 Pearson Cir
- 223 Center St
- 1052 N Mill St Unit 304
- 143 N Wright St
- 1314 N Eagle St
