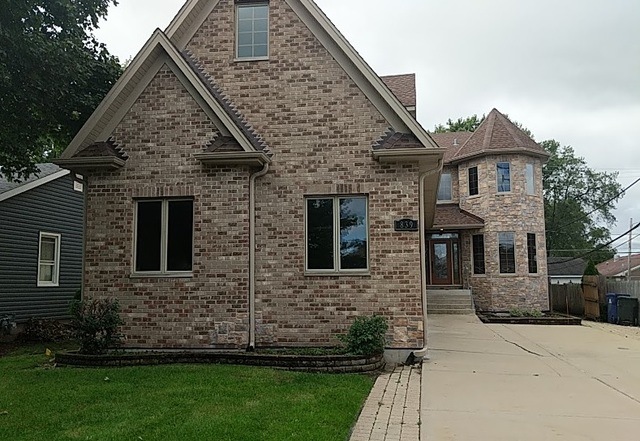
839 N Loomis St Naperville, IL 60563
North Downtown Naperville NeighborhoodHighlights
- Contemporary Architecture
- Wood Flooring
- Den
- Ellsworth Elementary School Rated A+
- <<bathWithWhirlpoolToken>>
- First Floor Utility Room
About This Home
As of December 2021THIS 4 BEDROOMS 5 BATH W/ STUDY, FINISHED BASEMENT, HARDWOOD FLOORS AND 3 CAR GARAGE. LOCATED IN THE NORTH NAPERVILLE . TOP RATED SCHOOLS . ALL
Last Agent to Sell the Property
Apreda Real Estate Services License #471018233 Listed on: 11/13/2019
Last Buyer's Agent
Kosta Shamata
Luxara Real Estate LLC License #471019146
Home Details
Home Type
- Single Family
Est. Annual Taxes
- $17,452
Year Built
- 2007
Parking
- Attached Garage
- Parking Included in Price
- Garage Is Owned
Home Design
- Contemporary Architecture
- Brick Exterior Construction
- Slab Foundation
- Asphalt Shingled Roof
- Stucco Exterior
Interior Spaces
- Wood Burning Fireplace
- Gas Log Fireplace
- Dining Area
- Den
- First Floor Utility Room
- Wood Flooring
- Storm Screens
Kitchen
- Breakfast Bar
- Walk-In Pantry
- <<doubleOvenToken>>
- <<microwave>>
- Dishwasher
- Kitchen Island
Bedrooms and Bathrooms
- Primary Bathroom is a Full Bathroom
- Dual Sinks
- <<bathWithWhirlpoolToken>>
- Separate Shower
Finished Basement
- Basement Fills Entire Space Under The House
- Finished Basement Bathroom
Location
- Property is near a bus stop
Utilities
- Forced Air Heating and Cooling System
- Heating System Uses Gas
Ownership History
Purchase Details
Home Financials for this Owner
Home Financials are based on the most recent Mortgage that was taken out on this home.Purchase Details
Home Financials for this Owner
Home Financials are based on the most recent Mortgage that was taken out on this home.Purchase Details
Purchase Details
Home Financials for this Owner
Home Financials are based on the most recent Mortgage that was taken out on this home.Similar Homes in Naperville, IL
Home Values in the Area
Average Home Value in this Area
Purchase History
| Date | Type | Sale Price | Title Company |
|---|---|---|---|
| Warranty Deed | $785,000 | Attorney | |
| Special Warranty Deed | $480,000 | Fidelity National Title | |
| Sheriffs Deed | -- | Attorney | |
| Warranty Deed | $200,000 | Law Title |
Mortgage History
| Date | Status | Loan Amount | Loan Type |
|---|---|---|---|
| Open | $625,000 | New Conventional | |
| Previous Owner | $384,000 | New Conventional | |
| Previous Owner | $102,000 | Credit Line Revolving | |
| Previous Owner | $730,000 | Unknown | |
| Previous Owner | $620,000 | Purchase Money Mortgage |
Property History
| Date | Event | Price | Change | Sq Ft Price |
|---|---|---|---|---|
| 12/01/2021 12/01/21 | Sold | $785,000 | -7.4% | $125 / Sq Ft |
| 10/27/2021 10/27/21 | Pending | -- | -- | -- |
| 09/28/2021 09/28/21 | For Sale | $847,900 | +76.6% | $135 / Sq Ft |
| 01/24/2020 01/24/20 | Sold | $480,000 | -4.0% | $115 / Sq Ft |
| 01/03/2020 01/03/20 | Pending | -- | -- | -- |
| 11/13/2019 11/13/19 | For Sale | $499,900 | -- | $120 / Sq Ft |
Tax History Compared to Growth
Tax History
| Year | Tax Paid | Tax Assessment Tax Assessment Total Assessment is a certain percentage of the fair market value that is determined by local assessors to be the total taxable value of land and additions on the property. | Land | Improvement |
|---|---|---|---|---|
| 2023 | $17,452 | $276,580 | $81,210 | $195,370 |
| 2022 | $16,824 | $265,950 | $78,090 | $187,860 |
| 2021 | $10,664 | $170,290 | $75,140 | $95,150 |
| 2020 | $10,438 | $167,230 | $73,790 | $93,440 |
| 2019 | $19,871 | $307,890 | $82,080 | $225,810 |
| 2018 | $20,721 | $320,720 | $85,500 | $235,220 |
| 2017 | $20,323 | $309,910 | $82,620 | $227,290 |
| 2016 | $19,937 | $298,700 | $79,630 | $219,070 |
| 2015 | $19,844 | $281,290 | $74,990 | $206,300 |
| 2014 | $20,225 | $277,720 | $71,420 | $206,300 |
| 2013 | $19,920 | $278,390 | $71,590 | $206,800 |
Agents Affiliated with this Home
-
Kosta Shamata

Seller's Agent in 2021
Kosta Shamata
Exit Realty Redefined
(630) 400-3284
1 in this area
84 Total Sales
-
Sherry Litherland

Buyer's Agent in 2021
Sherry Litherland
john greene Realtor
(630) 336-1928
1 in this area
61 Total Sales
-
Michelle Colletti

Seller's Agent in 2020
Michelle Colletti
Apreda Real Estate Services
(815) 997-3958
33 Total Sales
Map
Source: Midwest Real Estate Data (MRED)
MLS Number: MRD10573580
APN: 08-07-316-013
- 717 N Brainard St
- 715 N Brainard St
- 212 E 11th Ave
- 527 N Ellsworth St
- 636 E 4th Ave
- 316 N Loomis St
- 905 N Webster St
- 1019 N Webster St
- 1114 N Webster St
- 1216 N Main St
- 1308 N Wright St
- 311 North Ave
- 963 Monticello Dr
- 660 N Eagle St
- 109 E 14th Ave
- 389 Pearson Cir
- 223 Center St
- 1052 N Mill St Unit 304
- 143 N Wright St
- 1314 N Eagle St
