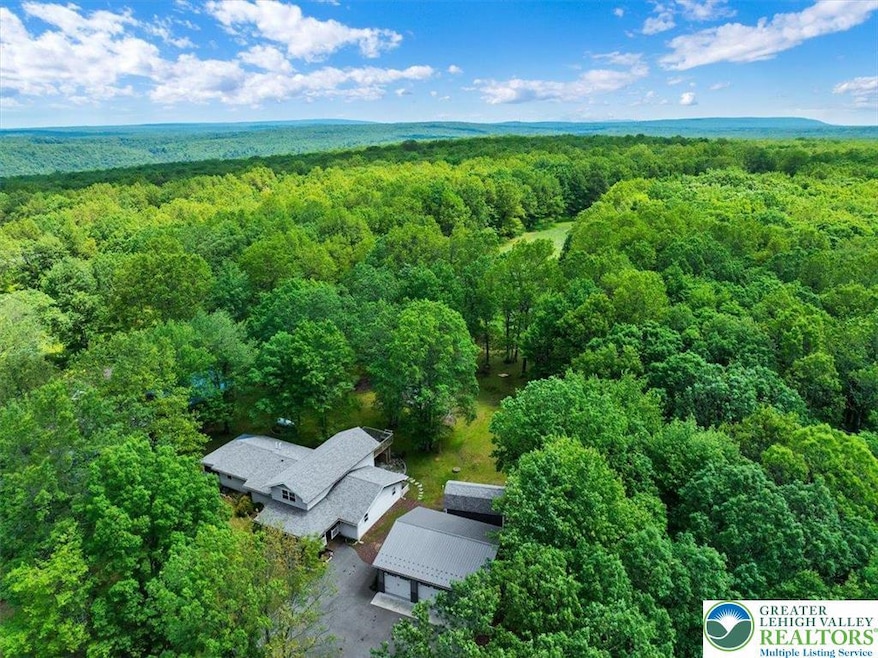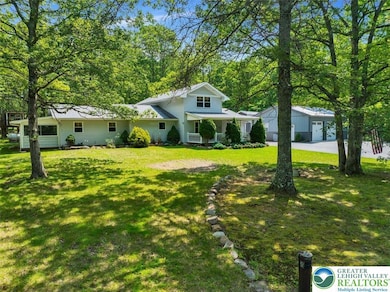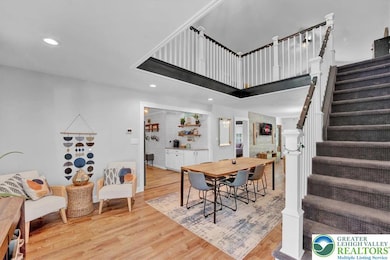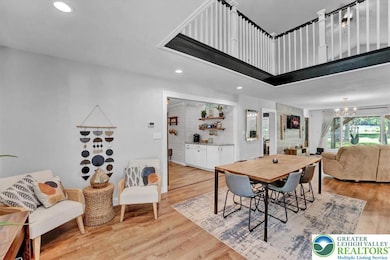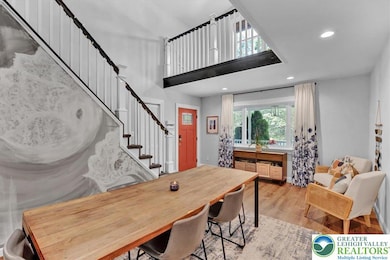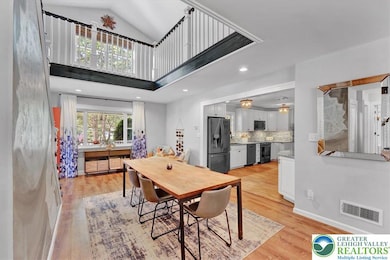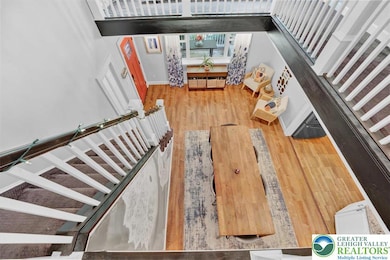
84 Deer View Dr Jim Thorpe, PA 18229
Estimated payment $2,773/month
Highlights
- Deck
- 2 Car Detached Garage
- Heating Available
- Covered patio or porch
About This Home
Peaceful Jim Thorpe Escape Backing to State Game Lands. This charming 3-bedroom, 2-bath mountain retreat is set in a desirable Jim Thorpe community, offering a perfect blend of comfort, style, and nature. Set on a quiet acre that backs directly to protected State Game Lands, this home is perfect for those seeking privacy, natural beauty, and outdoor adventure. The spacious primary suite features a private ensuite bath, while a large family room and light-filled four-season sunroom offer ideal spaces to relax or entertain. A versatile loft provides additional living or work-from-home space and escapes to a private deck overlooking the serene backyard. Modern updates include newer appliances, central air, and a circular driveway leading to an oversized 2 car garage. Approved for short-term rentals, this property is equally suited as a full-time residence, weekend getaway, or income-generating investment. Private access for a short hike to the breathtaking Tank Hollow Overlook and minutes from historic downtown Jim Thorpe, this home combines upscale mountain living with exceptional access to nature and charm.
Home Details
Home Type
- Single Family
Est. Annual Taxes
- $4,854
Year Built
- Built in 1998
Lot Details
- 1 Acre Lot
- Property is zoned R2
HOA Fees
- $18 per month
Parking
- 2 Car Detached Garage
Home Design
- 2,602 Sq Ft Home
- Slab Foundation
- Vinyl Siding
Kitchen
- Microwave
- Dishwasher
Bedrooms and Bathrooms
- 3 Bedrooms
- 2 Full Bathrooms
Laundry
- Electric Dryer Hookup
Outdoor Features
- Deck
- Covered patio or porch
Utilities
- Heating Available
- Well
Community Details
- Deer View Subdivision
Map
Home Values in the Area
Average Home Value in this Area
Tax History
| Year | Tax Paid | Tax Assessment Tax Assessment Total Assessment is a certain percentage of the fair market value that is determined by local assessors to be the total taxable value of land and additions on the property. | Land | Improvement |
|---|---|---|---|---|
| 2025 | $4,854 | $78,900 | $8,100 | $70,800 |
| 2024 | $4,617 | $78,900 | $8,100 | $70,800 |
| 2023 | $4,558 | $78,900 | $8,100 | $70,800 |
| 2022 | $4,558 | $78,900 | $8,100 | $70,800 |
| 2021 | $4,558 | $78,900 | $8,100 | $70,800 |
| 2020 | $4,307 | $78,900 | $8,100 | $70,800 |
| 2019 | $4,158 | $74,550 | $8,100 | $66,450 |
| 2018 | $4,158 | $74,550 | $8,100 | $66,450 |
| 2017 | $4,158 | $74,550 | $8,100 | $66,450 |
| 2016 | -- | $74,550 | $8,100 | $66,450 |
| 2015 | -- | $74,550 | $8,100 | $66,450 |
| 2014 | -- | $74,550 | $8,100 | $66,450 |
Property History
| Date | Event | Price | Change | Sq Ft Price |
|---|---|---|---|---|
| 06/27/2025 06/27/25 | For Sale | $424,900 | +30.7% | $163 / Sq Ft |
| 11/20/2020 11/20/20 | Sold | $325,000 | 0.0% | $125 / Sq Ft |
| 08/17/2020 08/17/20 | Pending | -- | -- | -- |
| 08/11/2020 08/11/20 | Price Changed | $325,000 | -6.9% | $125 / Sq Ft |
| 08/07/2020 08/07/20 | For Sale | $349,000 | -- | $134 / Sq Ft |
Purchase History
| Date | Type | Sale Price | Title Company |
|---|---|---|---|
| Deed | -- | None Listed On Document | |
| Deed | $325,000 | None Available | |
| Deed | $62,000 | None Available | |
| Special Warranty Deed | -- | Title365 | |
| Sheriffs Deed | $1,037 | None Available | |
| Sheriffs Deed | -- | None Available | |
| Interfamily Deed Transfer | -- | None Available | |
| Deed | $181,280 | None Available | |
| Deed | $135,000 | None Available |
Mortgage History
| Date | Status | Loan Amount | Loan Type |
|---|---|---|---|
| Previous Owner | $260,000 | New Conventional | |
| Previous Owner | $150,000 | New Conventional | |
| Previous Owner | $189,914 | FHA | |
| Previous Owner | $180,300 | New Conventional | |
| Previous Owner | $7,000 | Unknown |
Similar Homes in Jim Thorpe, PA
Source: Greater Lehigh Valley REALTORS®
MLS Number: 759868
APN: 66C-51-B1449
- 7 State Route 903
- 161 Quail Dr
- 71 Dogwood Dr
- 450 Bear Creek Lake Dr
- 367 Sparrow Ln
- 2281 Seneca & W Cherokee Trail
- 367 & 368 Sparrow Ln
- 178 Sparrow Ln
- A366 Sparrow Ln
- 144 Dogwood Dr
- A385 Sunset Dr
- A384 Sunset Dr
- 8 Oak Dr
- Lot# 367 & 368 Sparrow Ln
- A280 Sunrise Dr
- A279 Sunrise Dr
- A278 Sunrise Dr
- 599 Behrens Rd
- 20 Pool Dr
- 148 Broad Mountain View Dr
- 140 Piney Woods Dr
- 64 Autumn Ln
- 112 Aspen Dr
- 226 North Ave
- 95 Center Ave
- 59 Penn Forest Trail
- 40 Dillon Way
- 432 N 3rd St
- 64 Hugo Dr
- 1500 Rock St Unit 2
- 1500 Rock St
- 1500 Rock St Unit 1
- 229 Coal St
- 206 Sgt Stanley Hoffman Blvd Unit A
- 207 N 1st St Unit C
- 211 South St Unit 7
- 211 South St Unit 5
- 211 South St Unit 6
- 140 S 2nd St Unit REAR
- 198 S 1st St Unit 3
