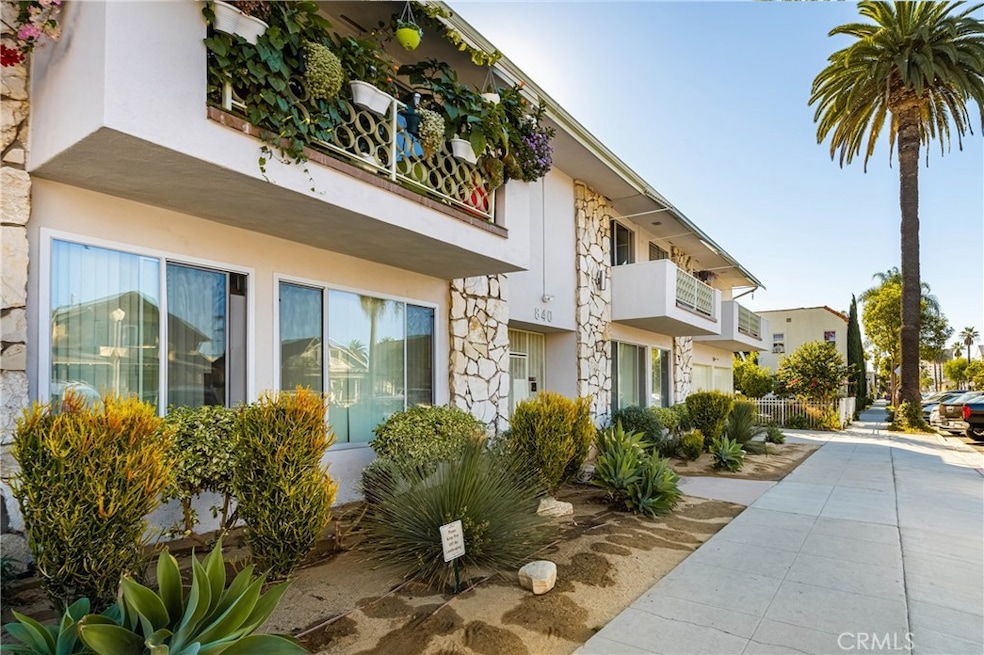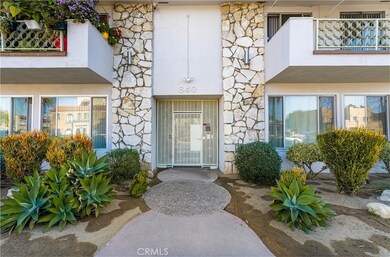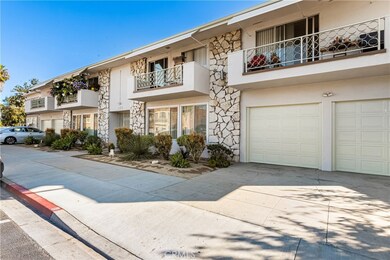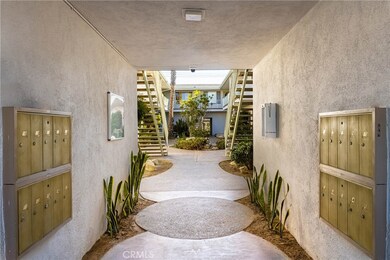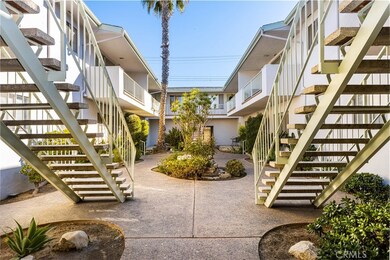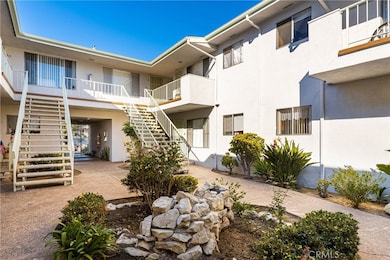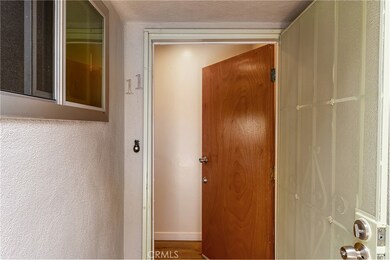
840 Cedar Ave Unit 11 Long Beach, CA 90813
Willmore NeighborhoodHighlights
- In Ground Pool
- Updated Kitchen
- Open Floorplan
- City Lights View
- 0.33 Acre Lot
- Property is near public transit
About This Home
As of January 2022Look no further, welcome to this charming one bedroom, one bathroom unit located less than one mile from downtown Long Beach. Tons of natural light and boasts an open floor plan. The kitchen has been remodeled with quartz countertops, new cabinets and farm sink, perfect for the inner chief in you. This unit is one of the few that has a private balcony that looks over the neighborhood. As you enter the unit, the remodeled bathroom with mosaic tile floor, rain shower head, and tasteful tile work. Security is at a premium, the community is gated with 24/7 video surveillance. If you are looking for an upgraded property with close proximity to freeways, walking distance to downtown, this is the one for you.
Last Agent to Sell the Property
Adam Brett Freilich, Broker License #01499486 Listed on: 11/24/2021
Last Buyer's Agent
Katherine OBrien
Reason Real Estate License #02045838
Property Details
Home Type
- Condominium
Est. Annual Taxes
- $5,393
Year Built
- Built in 1962 | Remodeled
Lot Details
- End Unit
- 1 Common Wall
- Wrought Iron Fence
- Stucco Fence
- Fence is in good condition
HOA Fees
- $180 Monthly HOA Fees
Property Views
- City Lights
- Neighborhood
- Courtyard
Home Design
- Traditional Architecture
- Turnkey
- Slab Foundation
- Fire Rated Drywall
- Composition Roof
- Pre-Cast Concrete Construction
- Stucco
Interior Spaces
- 662 Sq Ft Home
- 1-Story Property
- Open Floorplan
- Built-In Features
- Recessed Lighting
- Awning
- Drapes & Rods
- Bay Window
- Sliding Doors
- Panel Doors
- Family Room Off Kitchen
- Living Room
- Laundry Room
- Attic
Kitchen
- Updated Kitchen
- Open to Family Room
- Electric Range
- Free-Standing Range
- ENERGY STAR Qualified Appliances
- Stone Countertops
- Self-Closing Drawers and Cabinet Doors
- Disposal
Flooring
- Laminate
- Tile
Bedrooms and Bathrooms
- 1 Main Level Bedroom
- Remodeled Bathroom
- 1 Full Bathroom
- Quartz Bathroom Countertops
- Soaking Tub
- Bathtub with Shower
- Walk-in Shower
- Exhaust Fan In Bathroom
Home Security
Parking
- 1 Open Parking Space
- 1 Parking Space
- Parking Available
Outdoor Features
- In Ground Pool
- Living Room Balcony
- Covered patio or porch
- Exterior Lighting
Schools
- Washington Middle School
- Cabrillo High School
Utilities
- High Efficiency Air Conditioning
- Zoned Cooling
- High Efficiency Heating System
- Wall Furnace
- ENERGY STAR Qualified Water Heater
- Sewer Paid
- Cable TV Available
Additional Features
- No Interior Steps
- Property is near public transit
Listing and Financial Details
- Tax Lot 1
- Tax Tract Number 5758
- Assessor Parcel Number 7272013035
- $205 per year additional tax assessments
Community Details
Overview
- 20 Units
- Golden Cedar Apartments Association, Phone Number (562) 505-6204
Amenities
- Laundry Facilities
Recreation
- Community Pool
Security
- Carbon Monoxide Detectors
- Fire and Smoke Detector
Ownership History
Purchase Details
Home Financials for this Owner
Home Financials are based on the most recent Mortgage that was taken out on this home.Purchase Details
Home Financials for this Owner
Home Financials are based on the most recent Mortgage that was taken out on this home.Purchase Details
Purchase Details
Purchase Details
Similar Homes in Long Beach, CA
Home Values in the Area
Average Home Value in this Area
Purchase History
| Date | Type | Sale Price | Title Company |
|---|---|---|---|
| Grant Deed | $400,000 | Ticor Title | |
| Grant Deed | $300,000 | Provident Title Company | |
| Grant Deed | $145,000 | Provident Title Company | |
| Grant Deed | -- | Accommodation | |
| Interfamily Deed Transfer | -- | Chicago Title |
Mortgage History
| Date | Status | Loan Amount | Loan Type |
|---|---|---|---|
| Previous Owner | $240,000 | New Conventional |
Property History
| Date | Event | Price | Change | Sq Ft Price |
|---|---|---|---|---|
| 03/20/2023 03/20/23 | Rented | $1,900 | 0.0% | -- |
| 03/13/2023 03/13/23 | Under Contract | -- | -- | -- |
| 03/07/2023 03/07/23 | Price Changed | $1,900 | -5.0% | $3 / Sq Ft |
| 02/18/2023 02/18/23 | For Rent | $2,000 | +17.6% | -- |
| 02/22/2022 02/22/22 | Rented | $1,700 | 0.0% | -- |
| 02/18/2022 02/18/22 | Under Contract | -- | -- | -- |
| 02/14/2022 02/14/22 | For Rent | $1,700 | 0.0% | -- |
| 01/28/2022 01/28/22 | Sold | $400,000 | +0.3% | $604 / Sq Ft |
| 11/24/2021 11/24/21 | For Sale | $399,000 | +33.0% | $603 / Sq Ft |
| 11/12/2020 11/12/20 | Sold | $300,000 | +3.8% | $453 / Sq Ft |
| 10/06/2020 10/06/20 | Pending | -- | -- | -- |
| 10/01/2020 10/01/20 | For Sale | $289,000 | -- | $437 / Sq Ft |
Tax History Compared to Growth
Tax History
| Year | Tax Paid | Tax Assessment Tax Assessment Total Assessment is a certain percentage of the fair market value that is determined by local assessors to be the total taxable value of land and additions on the property. | Land | Improvement |
|---|---|---|---|---|
| 2024 | $5,393 | $416,160 | $291,312 | $124,848 |
| 2023 | $5,302 | $408,000 | $285,600 | $122,400 |
| 2022 | $3,856 | $306,000 | $204,000 | $102,000 |
| 2021 | $3,779 | $300,000 | $200,000 | $100,000 |
| 2020 | $2,070 | $162,362 | $86,593 | $75,769 |
| 2019 | $2,044 | $159,180 | $84,896 | $74,284 |
| 2018 | $1,988 | $156,060 | $83,232 | $72,828 |
| 2016 | $1,827 | $150,000 | $80,000 | $70,000 |
| 2015 | $903 | $65,036 | $8,478 | $56,558 |
| 2014 | $904 | $63,763 | $8,312 | $55,451 |
Agents Affiliated with this Home
-
Bradley Crocker
B
Seller's Agent in 2023
Bradley Crocker
Partners Real Estate Group
(714) 931-7378
3 Total Sales
-
K
Buyer's Agent in 2023
Kimberly Gonzalez
Ambiance Realty
-
Adam Brett Freilich

Seller's Agent in 2022
Adam Brett Freilich
Adam Brett Freilich, Broker
(714) 496-8116
2 in this area
59 Total Sales
-
Eric Urban

Seller Co-Listing Agent in 2022
Eric Urban
Circa Properties, Inc.
(714) 394-4663
1 in this area
64 Total Sales
-
Racquel Davidson

Buyer's Agent in 2022
Racquel Davidson
Compass
(949) 278-7370
59 Total Sales
-
K
Buyer's Agent in 2022
Katherine OBrien
Reason Real Estate
Map
Source: California Regional Multiple Listing Service (CRMLS)
MLS Number: PW21252278
APN: 7272-013-035
- 843 Cedar Ave
- 833 Cedar Ave
- 324 W 9th St
- 310 W 8th St
- 405 W 9th St
- 735 Cedar Ave Unit 6
- 948 Cedar Ave
- 939 Pacific Ave
- 728 Cedar Ave Unit 29
- 728 Cedar Ave Unit 26
- 433 W 9th St
- 800 Pacific Ave Unit 301
- 800 Pacific Ave Unit 309
- 618 Chestnut Ave
- 801 Pine Ave Unit 312
- 433 W 7th St
- 869 Magnolia Ave
- 645 Pacific Ave Unit 306
- 626 Chestnut Ave Unit 5
- 838 Pine Ave Unit 510
