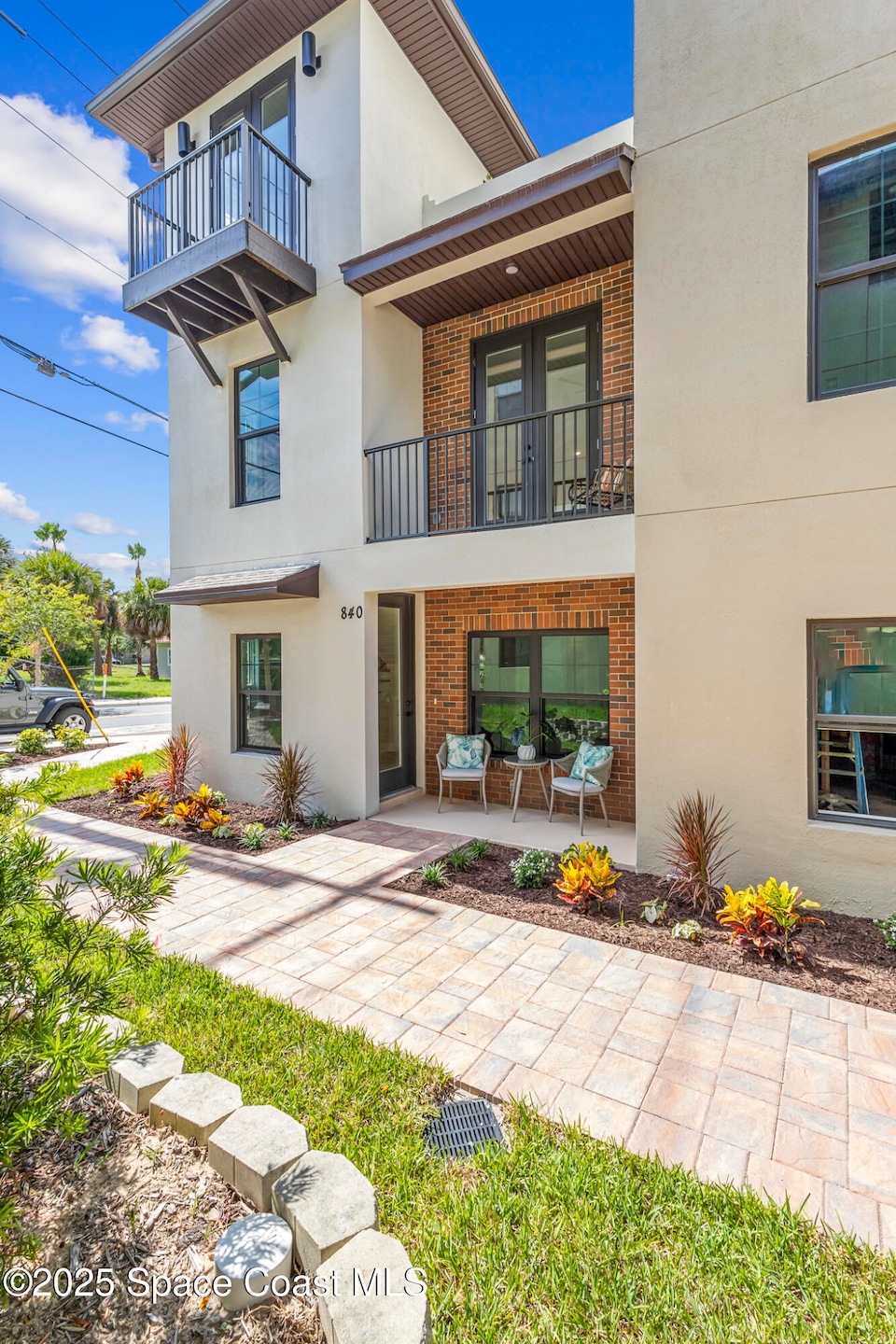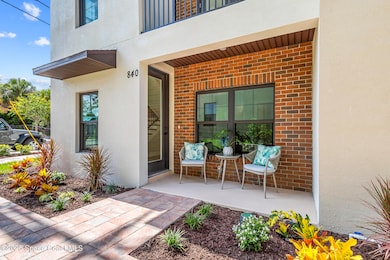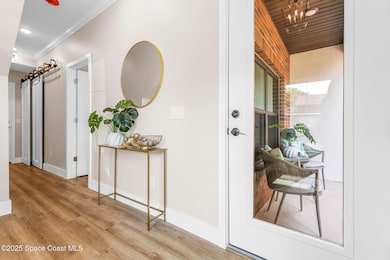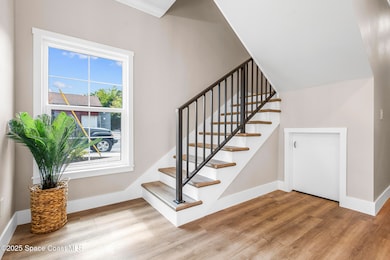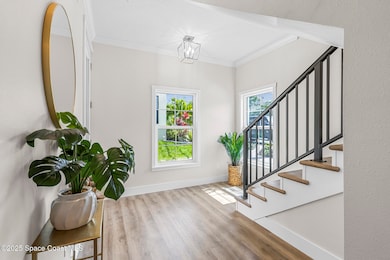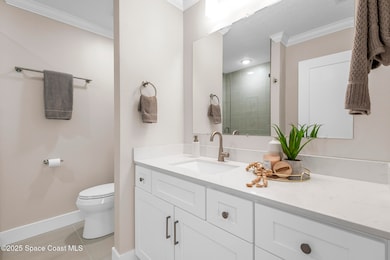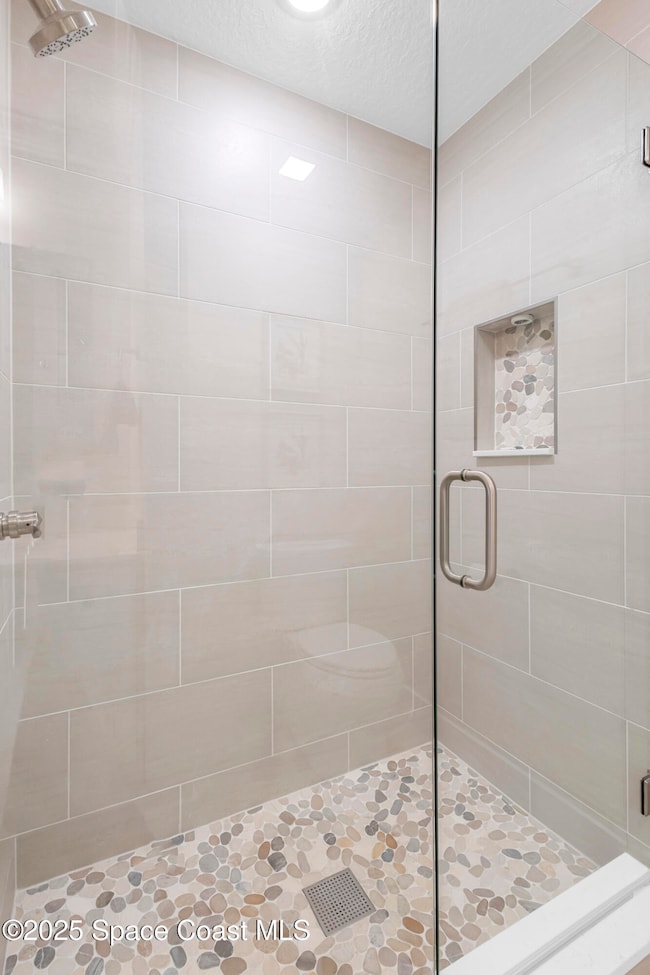
Estimated payment $3,115/month
Highlights
- New Construction
- Bridge View
- Contemporary Architecture
- Rockledge Senior High School Rated A-
- Open Floorplan
- Corner Lot
About This Home
Experience elevated modern living in this brand new luxury townhome just steps from Cocoa Village and the Indian River. This two bedroom, two and a half bath residence offers a bright open concept layout with designer finishes high ceilings and elegant neutral interiors. Expansive balconies extend the living space outdoors while the private rooftop terrace is perfect for sunset evenings and rocket launch views. A private elevator impact resistant windows and a two car epoxy coated garage add both convenience and sophistication. Walk to fine dining boutique shops waterfront parks and weekly festivals in historic Cocoa Village. Community allows Airbnb and short term rentals! This property offers exceptional lifestyle flexibility as both a primary residence or high value investment opportunity.
Home Details
Home Type
- Single Family
Est. Annual Taxes
- $927
Year Built
- Built in 2024 | New Construction
Lot Details
- 1,307 Sq Ft Lot
- South Facing Home
- Corner Lot
- Few Trees
HOA Fees
- $150 Monthly HOA Fees
Parking
- 2 Car Garage
- Garage Door Opener
- Additional Parking
Property Views
- River
- Bridge
Home Design
- Contemporary Architecture
- Traditional Architecture
- Spanish Architecture
- Frame Construction
- Block Exterior
- Stucco
Interior Spaces
- 1,677 Sq Ft Home
- 3-Story Property
- Open Floorplan
- Ceiling Fan
- High Impact Windows
- Laundry in unit
Kitchen
- Electric Range
- Microwave
- Dishwasher
- Kitchen Island
Flooring
- Tile
- Vinyl
Bedrooms and Bathrooms
- 2 Bedrooms
- Split Bedroom Floorplan
- Walk-In Closet
Outdoor Features
- Balcony
Schools
- Tropical Elementary School
- Mcnair Middle School
- Rockledge High School
Utilities
- Central Heating and Cooling System
- Cable TV Available
Community Details
- Association fees include ground maintenance
- Cottages Homeowner’S Association, Inc. Association
- Cottages At Cocoa Villages Subdivision
- Maintained Community
Listing and Financial Details
- Assessor Parcel Number 24-36-33-92-00000.0-0005.00
Map
Home Values in the Area
Average Home Value in this Area
Tax History
| Year | Tax Paid | Tax Assessment Tax Assessment Total Assessment is a certain percentage of the fair market value that is determined by local assessors to be the total taxable value of land and additions on the property. | Land | Improvement |
|---|---|---|---|---|
| 2025 | $927 | $336,520 | -- | -- |
| 2024 | $890 | $40,000 | -- | -- |
| 2023 | $890 | $40,000 | $40,000 | $0 |
| 2022 | $806 | $40,000 | $0 | $0 |
| 2021 | $734 | $30,000 | $30,000 | $0 |
| 2020 | $674 | $30,000 | $30,000 | $0 |
Property History
| Date | Event | Price | List to Sale | Price per Sq Ft |
|---|---|---|---|---|
| 10/20/2025 10/20/25 | For Sale | $549,000 | -- | $327 / Sq Ft |
About the Listing Agent

Licensed Broker Associate and dynamic real estate professional with a strong track record in residential sales, leadership, and client satisfaction. As the team lead of Team 321 Launch at REAL Broker, Samantha brings a high-performance mindset and deep market knowledge to every transaction. Ranked in the top 1% of realtors nationwide, Samantha was honored with the Rising Star Award in 2021 and the coveted Top Producer Award for GK Realty Group in both 2022 and 2023. In 2024. Known for her
Samantha's Other Listings
Source: Space Coast MLS (Space Coast Association of REALTORS®)
MLS Number: 1060085
APN: 24-36-33-92-00000.0-0005.00
- 842 Florida Ave Unit 6
- 41 Derby St
- 210 Sutton St
- 16 South St
- 29 Riverside Dr Unit 203
- 102 Riverside Dr Unit 605
- 102 Riverside Dr Unit 302
- 102 Riverside Dr Unit 203
- 104 Riverside Dr Unit 203
- 104 Riverside Dr Unit 402
- 104 Riverside Dr Unit 403
- 104 Riverside Dr Unit 304
- 100 Riverside Dr Unit 405
- 100 Riverside Dr Unit 503
- 0000 Lemon St
- 433 King St
- 24 Hardee Cir N
- 15 N Indian River Dr Unit 505
- 93 Delannoy Ave Unit 405
- 15 Hardee Cir N
- 630 Brevard Ave Unit 207
- 630 Brevard Ave Unit Studio
- 630 Brevard Ave Unit 208
- 295 Royal Tern Cir
- 17 Riverside Dr Unit 4
- 55 Riverside Dr Unit 203
- 7 Oak St Unit 106
- 7 Oak St Unit 203
- 614 Paw St
- 130 Bouganvillea Dr Unit 14
- 130 Bouganvillea Dr Unit 15
- 14 Hardee Cir S
- 115 N Indian River Dr Unit 327
- 301 Forrest Ave
- 711 Thomas Ln Unit Duplx
- 35 Loch Ness Dr
- 15 Parkway St Unit A
- 980 Pinson Blvd
- 1105 Santa Rosa Dr
- 10 Olive St
