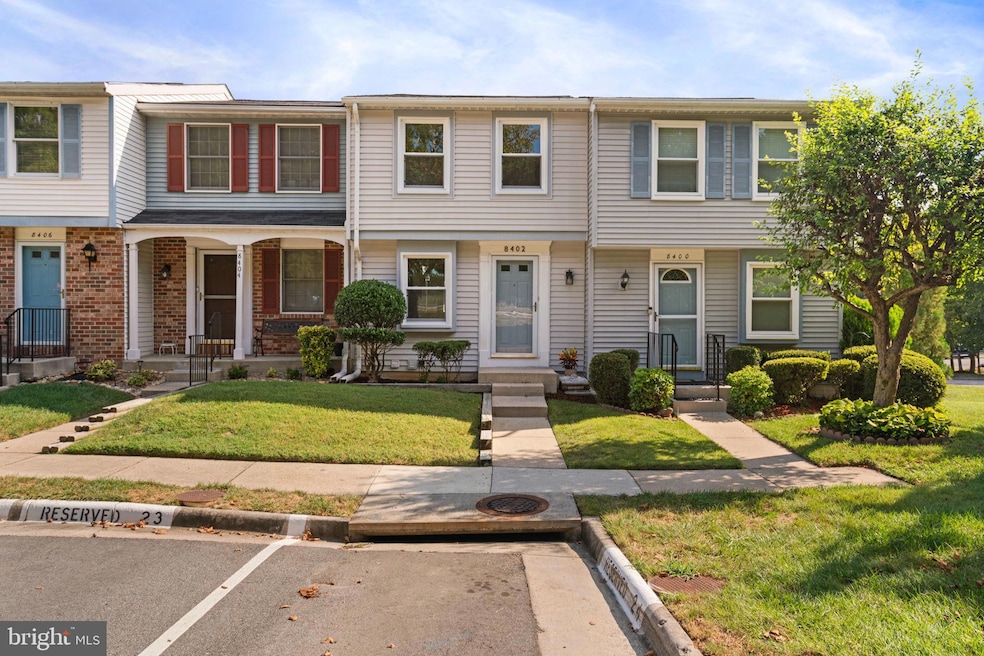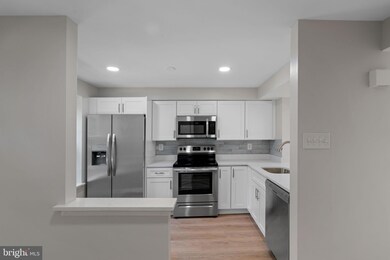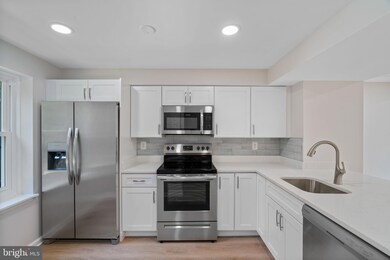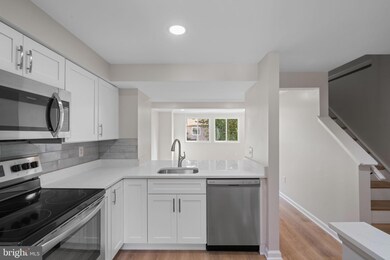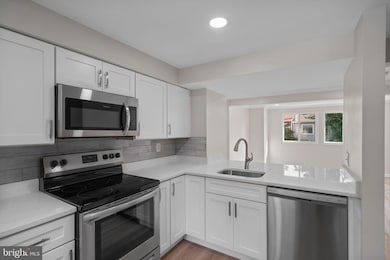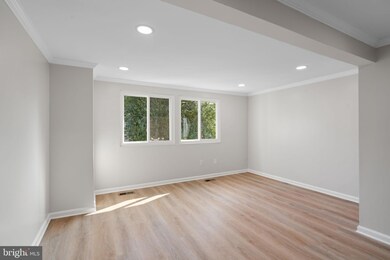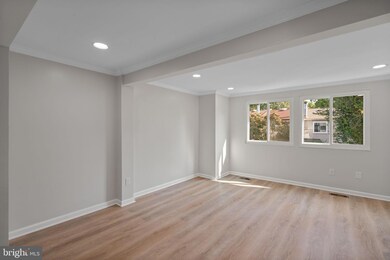
8402 Red Eagle Ct Lorton, VA 22079
Highlights
- Gourmet Kitchen
- Open Floorplan
- Recreation Room
- Silverbrook Elementary School Rated A
- Colonial Architecture
- Combination Kitchen and Living
About This Home
As of July 2025Completely turn key this fully renovated 2 bed 1.5 bath townhouse is ready for you to move right in! Step inside to find gleaming new floors and fresh paint throughout. The modern kitchen is a true show stopper with new white shaker cabinets, stainless steel appliances, a subway tile backsplash and quartz counters. The kitchen opens easily to the dining and living room, perfect for entertaining. Make your way upstairs to find plush new carpet and 2 spacious bedrooms that share a beautifully updated full bath. Both bedrooms have ample closet space and the guest bedroom closet is cedar lined! The fully finished walkout basement has abundant natural light making the large rec room a joy to hang out in all year long with its wood burning fireplace. There is a plethora of room for storage in the unfinished laundry area and a half bath. Outside, the private fenced in backyard patio would make for the perfect spot to unwind and relax on these cooler fall evenings. This home comes with 1 assigned parking space and extra visitor spots can be found throughout for guests. Highly sought after Newington Heights features walking trails, playgrounds and several sport courts. Excellent commuting location just minutes from the Lorton VRE Station, 95, 123 and the Fairfax County Parkway. A few minutes drive from several shopping areas including Lorton Station Town Center, Lidl and Amazon Fresh just to name a few!
Townhouse Details
Home Type
- Townhome
Est. Annual Taxes
- $4,203
Year Built
- Built in 1987 | Remodeled in 2023
Lot Details
- 1,059 Sq Ft Lot
- Back Yard Fenced
- Board Fence
- No Through Street
- Property is in excellent condition
HOA Fees
- $80 Monthly HOA Fees
Home Design
- Colonial Architecture
- Slab Foundation
- Architectural Shingle Roof
- Aluminum Siding
- Vinyl Siding
Interior Spaces
- Property has 3 Levels
- Open Floorplan
- Ceiling Fan
- Recessed Lighting
- Fireplace With Glass Doors
- Fireplace Mantel
- Double Pane Windows
- Six Panel Doors
- Entrance Foyer
- Combination Kitchen and Living
- Dining Room
- Recreation Room
Kitchen
- Gourmet Kitchen
- Electric Oven or Range
- Built-In Microwave
- Dishwasher
- Stainless Steel Appliances
- Upgraded Countertops
- Disposal
Flooring
- Carpet
- Luxury Vinyl Plank Tile
Bedrooms and Bathrooms
- 2 Bedrooms
- En-Suite Primary Bedroom
Laundry
- Laundry Room
- Dryer
- Washer
Finished Basement
- Heated Basement
- Walk-Out Basement
- Basement Fills Entire Space Under The House
- Connecting Stairway
- Rear Basement Entry
- Laundry in Basement
- Basement Windows
Parking
- 1 Open Parking Space
- 1 Parking Space
- Parking Lot
- 1 Assigned Parking Space
Outdoor Features
- Patio
Schools
- Silverbrook Elementary School
- South County Middle School
- South County High School
Utilities
- Central Air
- Heat Pump System
- Electric Water Heater
Listing and Financial Details
- Tax Lot 23
- Assessor Parcel Number 0983 05 0023
Community Details
Overview
- Association fees include management, road maintenance, snow removal, trash
- Built by RYAN HOMES
- Newington Heights Subdivision, Pepperwood A Floorplan
Recreation
- Tennis Courts
- Community Basketball Court
- Community Playground
- Jogging Path
Pet Policy
- Dogs and Cats Allowed
Ownership History
Purchase Details
Home Financials for this Owner
Home Financials are based on the most recent Mortgage that was taken out on this home.Purchase Details
Home Financials for this Owner
Home Financials are based on the most recent Mortgage that was taken out on this home.Purchase Details
Home Financials for this Owner
Home Financials are based on the most recent Mortgage that was taken out on this home.Purchase Details
Home Financials for this Owner
Home Financials are based on the most recent Mortgage that was taken out on this home.Similar Homes in Lorton, VA
Home Values in the Area
Average Home Value in this Area
Purchase History
| Date | Type | Sale Price | Title Company |
|---|---|---|---|
| Warranty Deed | $429,000 | Commonwealth Land Title | |
| Warranty Deed | $261,000 | -- | |
| Deed | $97,500 | -- |
Mortgage History
| Date | Status | Loan Amount | Loan Type |
|---|---|---|---|
| Open | $386,100 | New Conventional | |
| Previous Owner | $171,000 | New Conventional | |
| Previous Owner | $100,400 | No Value Available |
Property History
| Date | Event | Price | Change | Sq Ft Price |
|---|---|---|---|---|
| 07/08/2025 07/08/25 | Sold | $471,077 | +2.4% | $403 / Sq Ft |
| 06/21/2025 06/21/25 | For Sale | $460,000 | +7.2% | $394 / Sq Ft |
| 10/20/2023 10/20/23 | Sold | $429,000 | +3.4% | $367 / Sq Ft |
| 09/22/2023 09/22/23 | Pending | -- | -- | -- |
| 09/14/2023 09/14/23 | For Sale | $415,000 | +59.0% | $355 / Sq Ft |
| 10/15/2012 10/15/12 | Sold | $261,000 | -3.0% | $200 / Sq Ft |
| 09/15/2012 09/15/12 | Pending | -- | -- | -- |
| 08/28/2012 08/28/12 | For Sale | $269,000 | +3.1% | $206 / Sq Ft |
| 08/28/2012 08/28/12 | Off Market | $261,000 | -- | -- |
Tax History Compared to Growth
Tax History
| Year | Tax Paid | Tax Assessment Tax Assessment Total Assessment is a certain percentage of the fair market value that is determined by local assessors to be the total taxable value of land and additions on the property. | Land | Improvement |
|---|---|---|---|---|
| 2024 | $4,652 | $401,590 | $135,000 | $266,590 |
| 2023 | $4,203 | $372,440 | $130,000 | $242,440 |
| 2022 | $4,073 | $356,230 | $125,000 | $231,230 |
| 2021 | $3,783 | $322,390 | $110,000 | $212,390 |
| 2020 | $3,673 | $310,320 | $105,000 | $205,320 |
| 2019 | $3,406 | $287,770 | $100,000 | $187,770 |
| 2018 | $3,225 | $280,430 | $100,000 | $180,430 |
| 2017 | $3,127 | $269,370 | $90,000 | $179,370 |
| 2016 | $3,050 | $263,230 | $90,000 | $173,230 |
| 2015 | $2,863 | $256,510 | $85,000 | $171,510 |
| 2014 | $2,789 | $250,510 | $84,000 | $166,510 |
Agents Affiliated with this Home
-
Erika Holloway

Seller's Agent in 2025
Erika Holloway
Coldwell Banker (NRT-Southeast-MidAtlantic)
(757) 277-8384
2 in this area
3 Total Sales
-
Karen McGavin

Buyer's Agent in 2025
Karen McGavin
Keller Williams Capital Properties
(703) 477-1125
4 in this area
138 Total Sales
-
Brittany Floyd

Seller's Agent in 2023
Brittany Floyd
Samson Properties
(540) 255-9164
1 in this area
117 Total Sales
-
Jack Goodwyn

Seller Co-Listing Agent in 2023
Jack Goodwyn
Samson Properties
(703) 304-8291
3 in this area
126 Total Sales
-
D
Seller's Agent in 2012
Daniel Stone
RE/MAX
-
Debbie Dogrul

Buyer's Agent in 2012
Debbie Dogrul
EXP Realty, LLC
(703) 783-5685
11 in this area
627 Total Sales
Map
Source: Bright MLS
MLS Number: VAFX2147592
APN: 0983-05-0023
- 8663 Kenosha Ct
- 8456 Rocky Knob Ct
- 8617 Rocky Gap Ct
- 8549 Blue Rock Ln
- 8516 Blue Rock Ln
- 8757 Southern Oaks Place
- 8764 Flowering Dogwood Ln
- 8345 Wind Fall Rd
- 8490 Magic Tree Ct
- 8353 Bark Tree Ct
- 8733 Cold Plain Ct
- 8282 Crestmont Cir
- 8406 Rainbow Bridge Ln
- 8410 Copperleaf Ct
- 8708 Dudley Dr
- 8217 Bayberry Ridge Rd
- 8442 Sugar Creek Ln
- 8318 Brookvale Ct
- 8919 Kiger St
- 9003 Triple Ridge Rd
