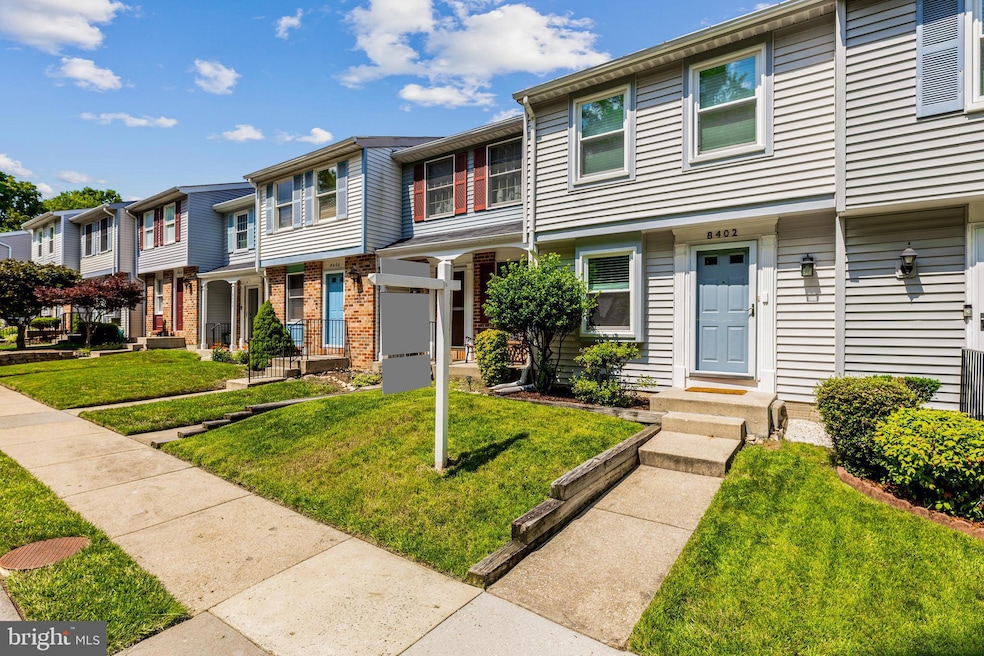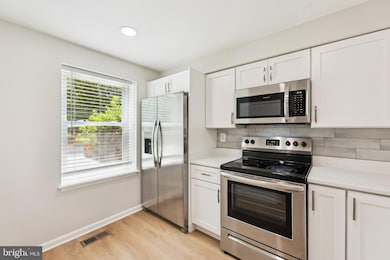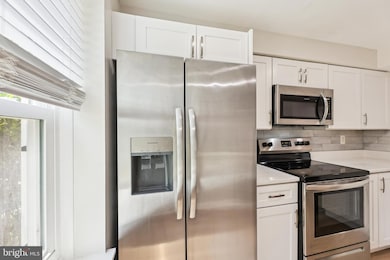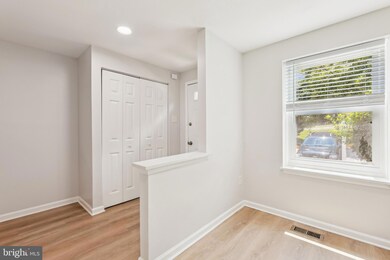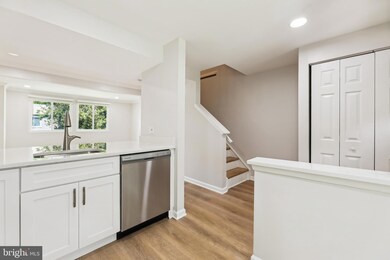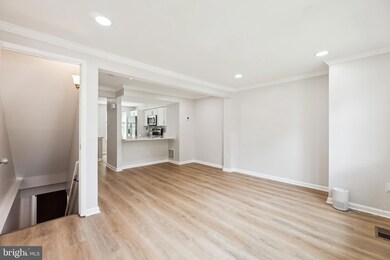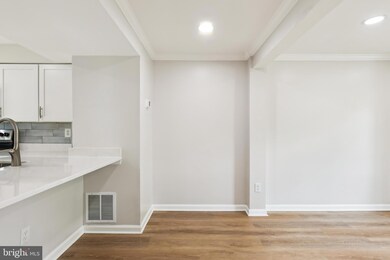
8402 Red Eagle Ct Lorton, VA 22079
Highlights
- Gourmet Kitchen
- Open Floorplan
- Recreation Room
- Silverbrook Elementary School Rated A
- Colonial Architecture
- Combination Kitchen and Living
About This Home
As of July 2025Charming & Fully Renovated 2-Bedroom, 1.5-Bath Townhouse in Desirable Newington Heights
Welcome home to this beautifully updated townhouse that’s ready for you to move right in! From the moment you step inside, you'll notice the meticulous attention to detail — featuring gleaming new flooring and freshly painted walls throughout. The heart of the home is the modern kitchen, where culinary dreams come to life with brand-new white shaker cabinets, sleek stainless steel appliances, a striking subway tile backsplash, and elegant quartz countertops. The kitchen seamlessly flows into the dining and living areas, creating an open and inviting space that's perfect for both daily living and entertaining.
Upstairs, you'll discover two generously sized bedrooms, both bathed in natural light and complemented by plush new carpeting. The updated full bathroom showcases stylish finishes, while ample cedar closets in each bedroom ensure plenty of storage. Plus, the guest bedroom features a charming cedar-lined closet that adds a touch of warmth and character.
The fully finished lower level with outside access is a standout feature of this home — offering a large, bright rec room perfect for relaxing, movie nights, or cozy gatherings around the wood-burning fireplace. The lower level also includes an enclosed laundry room consisting of a new washer, dryer, full hot and cold water rinsing sink, large utility space, and additional storage space. Outside you will find a private, fenced-in backyard patio with a newly sodded back yard and colorful landscaping... an ideal retreat for unwinding after a long day. And for your convenience, this home comes with one assigned parking space, plus extra visitor parking spots scattered throughout the community.
Living in Newington Heights means easy access to everything you need. Enjoy trails, playgrounds, and sports courts right at your doorstep, with excellent commuter routes including proximity to the Lorton VRE Station, I-95, Route 123, and the Fairfax County Parkway. Shopping is a breeze with nearby destinations like Lorton Station Town Center, Lidl, and Amazon Fresh, offering all your essentials just minutes away.
Don’t miss out on this turn-key home — schedule your tour today!
Last Agent to Sell the Property
Coldwell Banker Realty License #0225258295 Listed on: 06/21/2025

Townhouse Details
Home Type
- Townhome
Est. Annual Taxes
- $5,180
Year Built
- Built in 1987 | Remodeled in 2023
Lot Details
- 1,059 Sq Ft Lot
- Back Yard Fenced
- Board Fence
- No Through Street
- Property is in very good condition
HOA Fees
- $81 Monthly HOA Fees
Home Design
- Colonial Architecture
- Slab Foundation
- Architectural Shingle Roof
- Aluminum Siding
- Vinyl Siding
Interior Spaces
- Property has 3 Levels
- Open Floorplan
- Ceiling Fan
- Recessed Lighting
- Fireplace With Glass Doors
- Fireplace Mantel
- Double Pane Windows
- Six Panel Doors
- Entrance Foyer
- Combination Kitchen and Living
- Dining Room
- Recreation Room
Kitchen
- Gourmet Kitchen
- Electric Oven or Range
- Built-In Microwave
- Dishwasher
- Stainless Steel Appliances
- Upgraded Countertops
- Disposal
Flooring
- Carpet
- Luxury Vinyl Plank Tile
Bedrooms and Bathrooms
- 2 Bedrooms
- En-Suite Primary Bedroom
Laundry
- Laundry Room
- Dryer
- Washer
Finished Basement
- Heated Basement
- Walk-Out Basement
- Basement Fills Entire Space Under The House
- Connecting Stairway
- Rear Basement Entry
- Laundry in Basement
- Basement Windows
Parking
- Parking Lot
- 1 Assigned Parking Space
Outdoor Features
- Patio
Schools
- South County High School
Utilities
- Central Air
- Heat Pump System
- Underground Utilities
- Electric Water Heater
Listing and Financial Details
- Tax Lot 23
- Assessor Parcel Number 0983 05 0023
Community Details
Overview
- Association fees include management, road maintenance, snow removal, trash
- Newington Heights Homeowners Assocation HOA
- Built by RYAN HOMES
- Newington Heights Subdivision, Pepperwood A Floorplan
Recreation
- Tennis Courts
- Community Basketball Court
- Community Playground
- Jogging Path
Pet Policy
- Dogs and Cats Allowed
Ownership History
Purchase Details
Home Financials for this Owner
Home Financials are based on the most recent Mortgage that was taken out on this home.Purchase Details
Home Financials for this Owner
Home Financials are based on the most recent Mortgage that was taken out on this home.Purchase Details
Home Financials for this Owner
Home Financials are based on the most recent Mortgage that was taken out on this home.Similar Homes in Lorton, VA
Home Values in the Area
Average Home Value in this Area
Purchase History
| Date | Type | Sale Price | Title Company |
|---|---|---|---|
| Warranty Deed | $429,000 | Commonwealth Land Title | |
| Warranty Deed | $261,000 | -- | |
| Deed | $97,500 | -- |
Mortgage History
| Date | Status | Loan Amount | Loan Type |
|---|---|---|---|
| Open | $386,100 | New Conventional | |
| Previous Owner | $171,000 | New Conventional | |
| Previous Owner | $100,400 | No Value Available |
Property History
| Date | Event | Price | Change | Sq Ft Price |
|---|---|---|---|---|
| 07/08/2025 07/08/25 | Sold | $471,077 | +2.4% | $403 / Sq Ft |
| 06/21/2025 06/21/25 | For Sale | $460,000 | +7.2% | $394 / Sq Ft |
| 10/20/2023 10/20/23 | Sold | $429,000 | +3.4% | $367 / Sq Ft |
| 09/22/2023 09/22/23 | Pending | -- | -- | -- |
| 09/14/2023 09/14/23 | For Sale | $415,000 | +59.0% | $355 / Sq Ft |
| 10/15/2012 10/15/12 | Sold | $261,000 | -3.0% | $200 / Sq Ft |
| 09/15/2012 09/15/12 | Pending | -- | -- | -- |
| 08/28/2012 08/28/12 | For Sale | $269,000 | +3.1% | $206 / Sq Ft |
| 08/28/2012 08/28/12 | Off Market | $261,000 | -- | -- |
Tax History Compared to Growth
Tax History
| Year | Tax Paid | Tax Assessment Tax Assessment Total Assessment is a certain percentage of the fair market value that is determined by local assessors to be the total taxable value of land and additions on the property. | Land | Improvement |
|---|---|---|---|---|
| 2024 | $4,652 | $401,590 | $135,000 | $266,590 |
| 2023 | $4,203 | $372,440 | $130,000 | $242,440 |
| 2022 | $4,073 | $356,230 | $125,000 | $231,230 |
| 2021 | $3,783 | $322,390 | $110,000 | $212,390 |
| 2020 | $3,673 | $310,320 | $105,000 | $205,320 |
| 2019 | $3,406 | $287,770 | $100,000 | $187,770 |
| 2018 | $3,225 | $280,430 | $100,000 | $180,430 |
| 2017 | $3,127 | $269,370 | $90,000 | $179,370 |
| 2016 | $3,050 | $263,230 | $90,000 | $173,230 |
| 2015 | $2,863 | $256,510 | $85,000 | $171,510 |
| 2014 | $2,789 | $250,510 | $84,000 | $166,510 |
Agents Affiliated with this Home
-
Erika Holloway

Seller's Agent in 2025
Erika Holloway
Coldwell Banker (NRT-Southeast-MidAtlantic)
(757) 277-8384
2 in this area
3 Total Sales
-
Karen McGavin

Buyer's Agent in 2025
Karen McGavin
Keller Williams Capital Properties
(703) 477-1125
4 in this area
138 Total Sales
-
Brittany Floyd

Seller's Agent in 2023
Brittany Floyd
Samson Properties
(540) 255-9164
1 in this area
117 Total Sales
-
Jack Goodwyn

Seller Co-Listing Agent in 2023
Jack Goodwyn
Samson Properties
(703) 304-8291
3 in this area
126 Total Sales
-
D
Seller's Agent in 2012
Daniel Stone
RE/MAX
-
Debbie Dogrul

Buyer's Agent in 2012
Debbie Dogrul
EXP Realty, LLC
(703) 783-5685
11 in this area
628 Total Sales
Map
Source: Bright MLS
MLS Number: VAFX2246558
APN: 0983-05-0023
- 8663 Kenosha Ct
- 8549 Blue Rock Ln
- 8617 Rocky Gap Ct
- 8456 Rocky Knob Ct
- 8516 Blue Rock Ln
- 8757 Southern Oaks Place
- 8764 Flowering Dogwood Ln
- 8490 Magic Tree Ct
- 8345 Wind Fall Rd
- 8353 Bark Tree Ct
- 8282 Crestmont Cir
- 8406 Rainbow Bridge Ln
- 8733 Cold Plain Ct
- 8410 Copperleaf Ct
- 8442 Sugar Creek Ln
- 8318 Brookvale Ct
- 8708 Dudley Dr
- 8217 Bayberry Ridge Rd
- 8919 Kiger St
- 9003 Triple Ridge Rd
