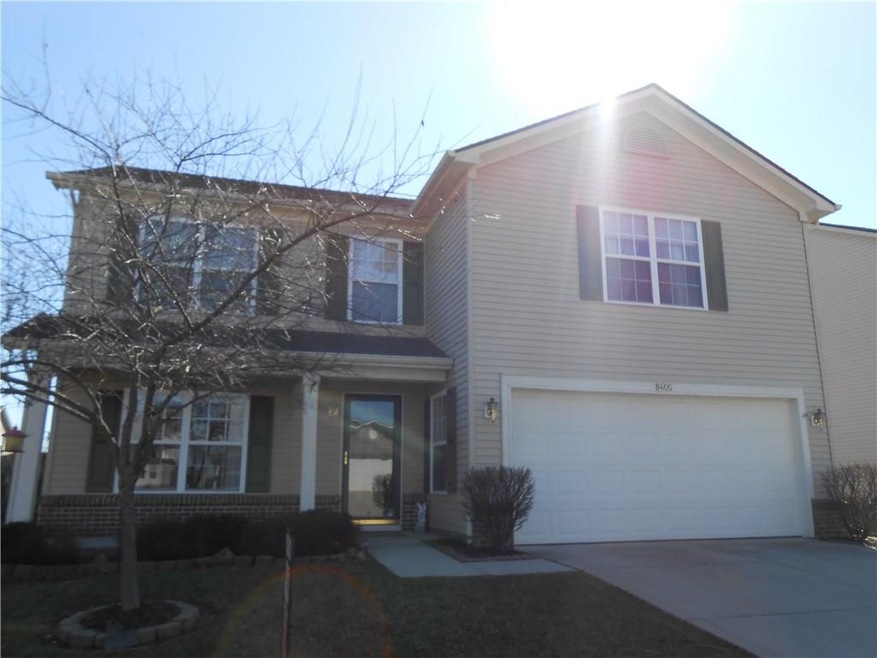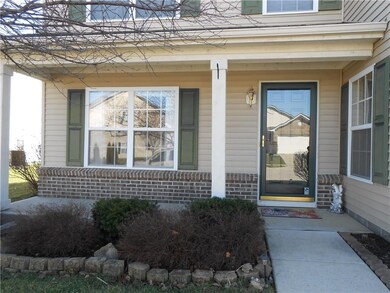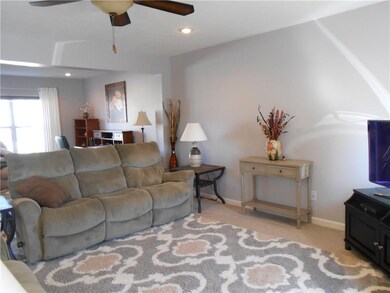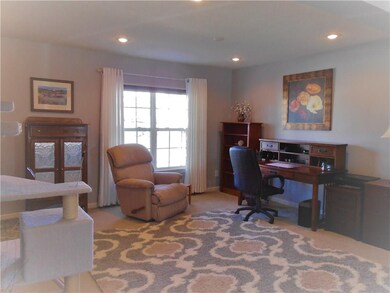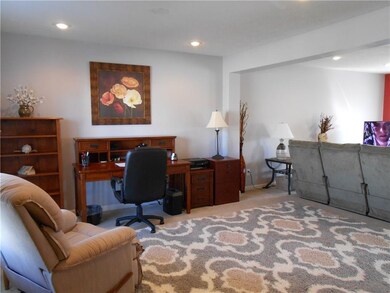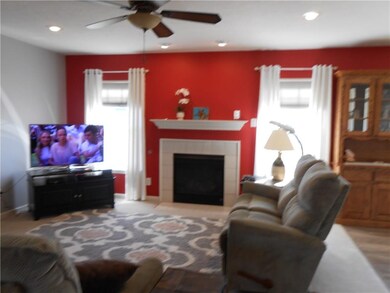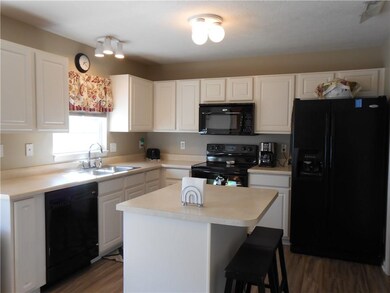
8405 Catchfly Dr Plainfield, IN 46168
Highlights
- 1 Fireplace
- Forced Air Heating and Cooling System
- Garage
- Cedar Elementary School Rated A
About This Home
As of July 2020COME SEE THIS MOVE IN READY HOME IN THE SETTLEMENT. OVER 2100 SQ FT, 3 BDRM, 2.5 BTH. OPEN FLOOR PLAN ON MAIN LVL.
GAS FIREPLACE IN FAMILY ROOM. KITCHEN HAS CENTER ISLAND AND WALK IN PANTRY. DINING AREA HAS BUMP OUT WINDOW. CUSTOM BLINDS THROUGHOUT. HUGE MST BEDROOM WITH 2 WALK IN CLOSETS, DBL SINKS AND GARDEN TUB. LARGE LOFT AREA UPSTAIRS CAN BE OFFICE OR GAME ROOM. ENJOY SITTING IN BACKYARD ON LARGE EXTENDED PATIO, WITH FULL PRIVACY FENCE. 2 CAR ATTACHED GARAGE WITH KEYLESS ENTRY. EASY ACCESS TO COMMUNITY PARK AND POOL. WALKING TRAILS THROUGHOUT. CLOSE TO SHOPPING, SCHOOLS AND RESTAURANTS. THIS IS A MUST SEE!!
Last Agent to Sell the Property
Integrity Home Realty License #RB14031794 Listed on: 03/04/2018
Last Buyer's Agent
Matthew Trammel
Carpenter, REALTORS®

Home Details
Home Type
- Single Family
Est. Annual Taxes
- $1,508
Year Built
- Built in 2007
Lot Details
- 6,961 Sq Ft Lot
Parking
- Garage
Home Design
- Slab Foundation
- Vinyl Siding
Interior Spaces
- 2-Story Property
- 1 Fireplace
Bedrooms and Bathrooms
- 3 Bedrooms
Utilities
- Forced Air Heating and Cooling System
- Heating System Uses Gas
- Gas Water Heater
Community Details
- Association fees include entrance common maintenance parkplayground pool
- Waterleaf Subdivision
- Property managed by Settlement HOA
Listing and Financial Details
- Assessor Parcel Number 321024105014000031
Ownership History
Purchase Details
Home Financials for this Owner
Home Financials are based on the most recent Mortgage that was taken out on this home.Purchase Details
Home Financials for this Owner
Home Financials are based on the most recent Mortgage that was taken out on this home.Purchase Details
Home Financials for this Owner
Home Financials are based on the most recent Mortgage that was taken out on this home.Similar Homes in the area
Home Values in the Area
Average Home Value in this Area
Purchase History
| Date | Type | Sale Price | Title Company |
|---|---|---|---|
| Warranty Deed | $227,000 | None Available | |
| Deed | $190,000 | -- | |
| Warranty Deed | $190,000 | Abstract & Title Guaranty Co I | |
| Warranty Deed | -- | None Available |
Mortgage History
| Date | Status | Loan Amount | Loan Type |
|---|---|---|---|
| Open | $215,650 | New Conventional | |
| Closed | $215,650 | New Conventional | |
| Previous Owner | $186,558 | FHA | |
| Previous Owner | $121,493 | Stand Alone Refi Refinance Of Original Loan | |
| Previous Owner | $130,727 | New Conventional |
Property History
| Date | Event | Price | Change | Sq Ft Price |
|---|---|---|---|---|
| 07/29/2020 07/29/20 | Sold | $227,000 | +3.2% | $105 / Sq Ft |
| 06/18/2020 06/18/20 | Pending | -- | -- | -- |
| 06/17/2020 06/17/20 | For Sale | $219,900 | +15.7% | $102 / Sq Ft |
| 05/30/2018 05/30/18 | Sold | $190,000 | -2.5% | $88 / Sq Ft |
| 03/23/2018 03/23/18 | Pending | -- | -- | -- |
| 03/03/2018 03/03/18 | For Sale | $194,900 | -- | $90 / Sq Ft |
Tax History Compared to Growth
Tax History
| Year | Tax Paid | Tax Assessment Tax Assessment Total Assessment is a certain percentage of the fair market value that is determined by local assessors to be the total taxable value of land and additions on the property. | Land | Improvement |
|---|---|---|---|---|
| 2024 | $3,188 | $283,500 | $41,400 | $242,100 |
| 2023 | $2,778 | $248,900 | $36,000 | $212,900 |
| 2022 | $2,606 | $232,100 | $33,300 | $198,800 |
| 2021 | $2,144 | $191,400 | $28,900 | $162,500 |
| 2020 | $1,961 | $174,200 | $28,900 | $145,300 |
| 2019 | $1,904 | $167,400 | $27,100 | $140,300 |
| 2018 | $1,856 | $160,900 | $27,100 | $133,800 |
| 2017 | $1,546 | $154,600 | $26,100 | $128,500 |
| 2016 | $1,508 | $150,800 | $26,100 | $124,700 |
| 2014 | $1,468 | $146,800 | $25,200 | $121,600 |
Agents Affiliated with this Home
-
Matthew Trammel

Seller's Agent in 2020
Matthew Trammel
Carpenter, REALTORS®
(317) 607-9684
64 Total Sales
-
C
Buyer's Agent in 2020
Craig Sharpe
Berkshire Hathaway Home
-
Michele Marsh
M
Seller's Agent in 2018
Michele Marsh
Integrity Home Realty
(317) 294-5045
26 in this area
70 Total Sales
Map
Source: MIBOR Broker Listing Cooperative®
MLS Number: MBR21549345
APN: 32-10-24-105-014.000-031
- 2078 Seneca Ln
- 2324 Boneset Dr
- 2131 Foxglove Dr
- 2599 Liatris Dr
- 2738 Twinleaf Dr
- 2685 W Bo St W
- 2733 Bo St W
- 8038 Sydney Ln
- Henley Plan at Fairwood
- Fairfax Plan at Fairwood
- Cortland Plan at Fairwood
- Stamford Plan at Fairwood
- Johnstown Plan at Fairwood
- Dayton Plan at Fairwood
- 1739 Wedgewood Place
- 2724 Glade Ave
- 7873 Fairwood Blvd
- 2764 Glade Ave
- 2672 Marjorie Ln
- 2712 Glade Ave
