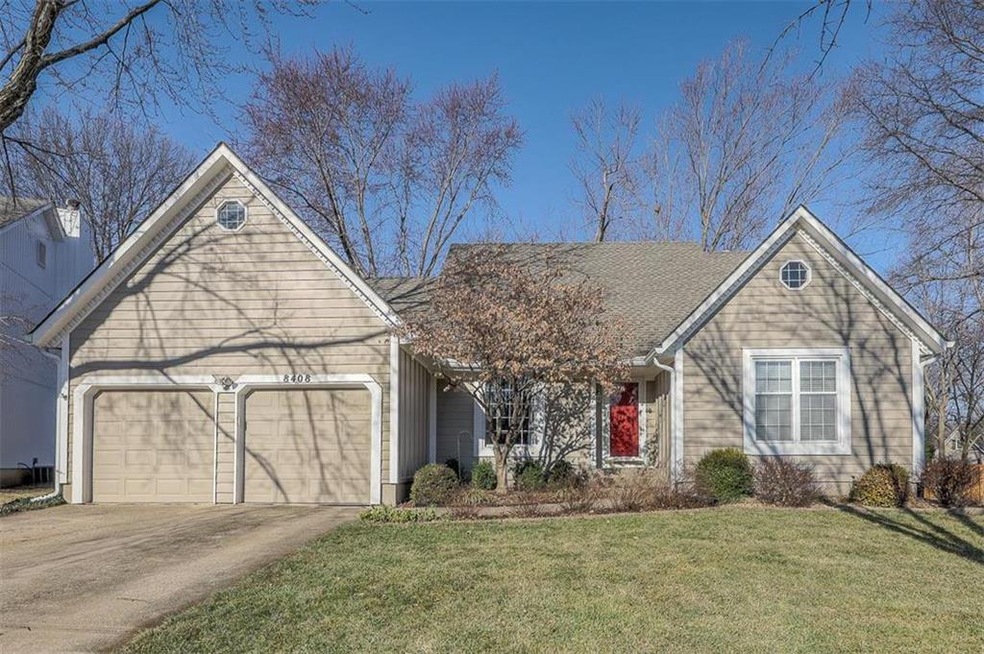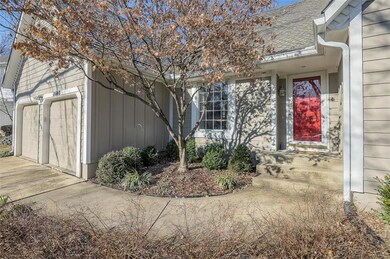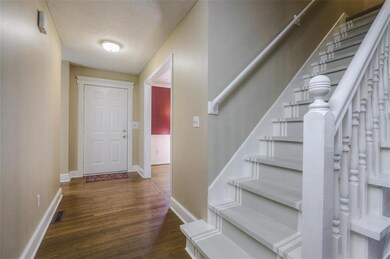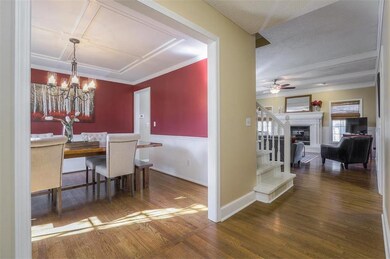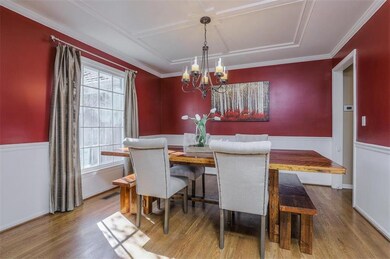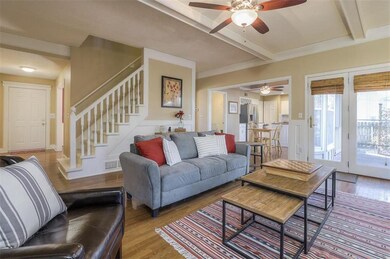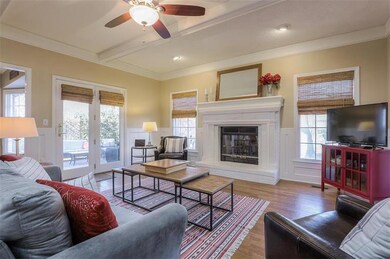
8408 Swarner Dr Lenexa, KS 66219
Highlights
- Vaulted Ceiling
- Traditional Architecture
- Main Floor Primary Bedroom
- Christa McAuliffe Elementary School Rated A-
- Wood Flooring
- Great Room with Fireplace
About This Home
As of April 2020Stunning 1.5 Story home in Brookwood*Spacious open layout with upgraded finishes and hardwood floors*Cozy great room with fireplace and beautiful woodwork*Updated kitchen with white cabinets, granite countertops, and breakfast area*1st floor master suite with updated master bath*Convenient main level laundry room and second bedroom*Two bedrooms & full bath on 2nd floor*Finished lower level with rec room and half bath*Charming brick patio for entertaining***Use Swarner DRIVE (not Street) for GPS navigation.
Last Agent to Sell the Property
Weichert, Realtors Welch & Com License #BR00034937 Listed on: 02/21/2020

Home Details
Home Type
- Single Family
Est. Annual Taxes
- $3,981
Year Built
- Built in 1987
HOA Fees
- $21 Monthly HOA Fees
Parking
- 2 Car Attached Garage
- Garage Door Opener
Home Design
- Traditional Architecture
- Composition Roof
- Board and Batten Siding
- Lap Siding
Interior Spaces
- Wet Bar: Carpet, Granite Counters, Ceramic Tiles, Double Vanity, Separate Shower And Tub, Hardwood, Pantry, Ceiling Fan(s), Fireplace
- Built-In Features: Carpet, Granite Counters, Ceramic Tiles, Double Vanity, Separate Shower And Tub, Hardwood, Pantry, Ceiling Fan(s), Fireplace
- Vaulted Ceiling
- Ceiling Fan: Carpet, Granite Counters, Ceramic Tiles, Double Vanity, Separate Shower And Tub, Hardwood, Pantry, Ceiling Fan(s), Fireplace
- Skylights
- Shades
- Plantation Shutters
- Drapes & Rods
- Great Room with Fireplace
- Formal Dining Room
- Finished Basement
- Basement Fills Entire Space Under The House
Kitchen
- Breakfast Area or Nook
- Electric Oven or Range
- Granite Countertops
- Laminate Countertops
Flooring
- Wood
- Wall to Wall Carpet
- Linoleum
- Laminate
- Stone
- Ceramic Tile
- Luxury Vinyl Plank Tile
- Luxury Vinyl Tile
Bedrooms and Bathrooms
- 4 Bedrooms
- Primary Bedroom on Main
- Cedar Closet: Carpet, Granite Counters, Ceramic Tiles, Double Vanity, Separate Shower And Tub, Hardwood, Pantry, Ceiling Fan(s), Fireplace
- Walk-In Closet: Carpet, Granite Counters, Ceramic Tiles, Double Vanity, Separate Shower And Tub, Hardwood, Pantry, Ceiling Fan(s), Fireplace
- Double Vanity
- Carpet
Laundry
- Laundry Room
- Laundry on main level
Schools
- Christa Mcauliffe Elementary School
- Sm West High School
Additional Features
- Enclosed patio or porch
- 0.27 Acre Lot
- Forced Air Heating and Cooling System
Community Details
- Brookwood Subdivision
Listing and Financial Details
- Assessor Parcel Number IP07200005-0021
Ownership History
Purchase Details
Purchase Details
Purchase Details
Home Financials for this Owner
Home Financials are based on the most recent Mortgage that was taken out on this home.Purchase Details
Home Financials for this Owner
Home Financials are based on the most recent Mortgage that was taken out on this home.Purchase Details
Home Financials for this Owner
Home Financials are based on the most recent Mortgage that was taken out on this home.Purchase Details
Home Financials for this Owner
Home Financials are based on the most recent Mortgage that was taken out on this home.Purchase Details
Similar Homes in Lenexa, KS
Home Values in the Area
Average Home Value in this Area
Purchase History
| Date | Type | Sale Price | Title Company |
|---|---|---|---|
| Deed | -- | None Listed On Document | |
| Interfamily Deed Transfer | -- | None Available | |
| Warranty Deed | -- | Security 1St Title Llc | |
| Joint Tenancy Deed | -- | Kansas City Title Inc | |
| Interfamily Deed Transfer | -- | Assured Quality Title Co | |
| Interfamily Deed Transfer | -- | Assured Quality Title Co | |
| Warranty Deed | -- | First American Title | |
| Interfamily Deed Transfer | -- | None Available |
Mortgage History
| Date | Status | Loan Amount | Loan Type |
|---|---|---|---|
| Previous Owner | $60,575 | New Conventional | |
| Previous Owner | $221,200 | New Conventional | |
| Previous Owner | $102,200 | New Conventional |
Property History
| Date | Event | Price | Change | Sq Ft Price |
|---|---|---|---|---|
| 04/03/2020 04/03/20 | Sold | -- | -- | -- |
| 02/23/2020 02/23/20 | Pending | -- | -- | -- |
| 02/21/2020 02/21/20 | For Sale | $310,000 | +15.2% | $116 / Sq Ft |
| 06/23/2016 06/23/16 | Sold | -- | -- | -- |
| 05/21/2016 05/21/16 | Pending | -- | -- | -- |
| 05/19/2016 05/19/16 | For Sale | $269,000 | +17.5% | $101 / Sq Ft |
| 02/29/2012 02/29/12 | Sold | -- | -- | -- |
| 01/24/2012 01/24/12 | Pending | -- | -- | -- |
| 01/22/2012 01/22/12 | For Sale | $229,000 | -- | $111 / Sq Ft |
Tax History Compared to Growth
Tax History
| Year | Tax Paid | Tax Assessment Tax Assessment Total Assessment is a certain percentage of the fair market value that is determined by local assessors to be the total taxable value of land and additions on the property. | Land | Improvement |
|---|---|---|---|---|
| 2024 | $5,602 | $50,566 | $8,678 | $41,888 |
| 2023 | $5,550 | $49,323 | $7,890 | $41,433 |
| 2022 | $4,831 | $42,895 | $7,171 | $35,724 |
| 2021 | $4,449 | $37,502 | $6,521 | $30,981 |
| 2020 | $4,292 | $35,812 | $6,521 | $29,291 |
| 2019 | $4,090 | $34,098 | $5,435 | $28,663 |
| 2018 | $3,933 | $32,488 | $5,435 | $27,053 |
| 2017 | $3,903 | $31,257 | $4,944 | $26,313 |
| 2016 | $3,787 | $29,947 | $4,497 | $25,450 |
| 2015 | $3,566 | $28,383 | $4,497 | $23,886 |
| 2013 | -- | $26,106 | $4,497 | $21,609 |
Agents Affiliated with this Home
-
Sherri Hines

Seller's Agent in 2020
Sherri Hines
Weichert, Realtors Welch & Com
(913) 963-1333
24 in this area
252 Total Sales
-
Ryan Olander
R
Buyer's Agent in 2020
Ryan Olander
Sage Sotheby's International Realty
(913) 744-4700
4 in this area
91 Total Sales
-
Margy Ronning

Seller's Agent in 2016
Margy Ronning
Parkway Real Estate LLC
(913) 485-8412
5 in this area
91 Total Sales
Map
Source: Heartland MLS
MLS Number: 2208107
APN: IP07200005-0021
- 8403 Swarner Dr
- 15023 W 83rd Place
- 15206 W 85th St
- 15335 W 83rd Terrace
- 14915 W 84th Terrace
- 14719 W 84th St
- 14922 W 82nd Terrace
- 8124 Swarner Dr
- 14608 W 83rd Terrace
- 15545 W 81st St
- 8443 Mettee St
- 8148 Lingle Ln
- 8346 Oakview Cir
- 8025 Woodstone St
- 14406 W 84th Terrace
- 8021 Hall St
- 8648 Greenwood Ln
- 14910 Rhodes Cir
- 8112 Lichtenauer Dr
- 7828 Twilight Ln
