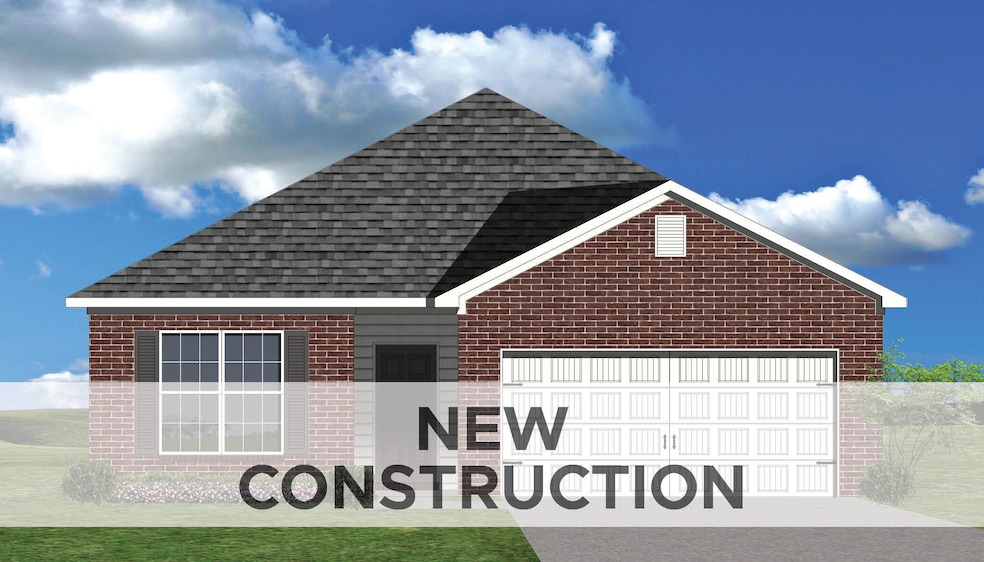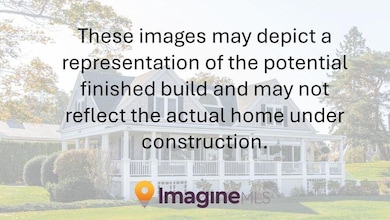841 Halford Place Lexington, KY 40511
Masterson Station NeighborhoodEstimated payment $2,248/month
Highlights
- New Construction
- Mud Room
- Breakfast Area or Nook
- Sandersville Elementary School Rated A
- Neighborhood Views
- First Floor Utility Room
About This Home
Contract writing period through Monday, November 17th at NOON. The Gaines Mill, part of the Trend Collection by Ball Homes, is an open layout ranch plan with three bedrooms. This split bedroom design places two bedrooms and the hall bath off the entry, and the primary bedroom suite at the rear of the home. The central kitchen offers both a breakfast area and countertop dining at the island and opens to the family room. The primary bedroom suite includes a bedroom with large closet and spacious bath with separate tub & shower, window, and linen storage. The entry from the garage is a mudroom with optional drop zone that adjoins the utility room on one side and the living areas of the home on the other. Job# 240UI
Listing Agent
Christies International Real Estate Bluegrass License #276834 Listed on: 11/13/2025

Home Details
Home Type
- Single Family
Year Built
- Built in 2025 | New Construction
HOA Fees
- $8 Monthly HOA Fees
Parking
- 2 Car Attached Garage
- Garage Door Opener
- Driveway
Home Design
- Brick Veneer
- Slab Foundation
- Dimensional Roof
- Vinyl Siding
Interior Spaces
- 1,780 Sq Ft Home
- 1-Story Property
- Window Screens
- Mud Room
- Entrance Foyer
- Family Room with Fireplace
- First Floor Utility Room
- Washer and Electric Dryer Hookup
- Utility Room
- Carpet
- Neighborhood Views
- Attic Access Panel
Kitchen
- Breakfast Area or Nook
- Oven or Range
- Dishwasher
- Disposal
Bedrooms and Bathrooms
- 3 Bedrooms
- Walk-In Closet
- Bathroom on Main Level
- 2 Full Bathrooms
Schools
- Meadowthorpe Elementary School
- Leestown Middle School
- Bryan Station High School
Additional Features
- Patio
- 5,200 Sq Ft Lot
- Forced Air Zoned Heating and Cooling System
Community Details
- Masterson Station Subdivision, Gaines Mill Floorplan
- Mandatory home owners association
Listing and Financial Details
- Assessor Parcel Number NEW - 000841
Map
Home Values in the Area
Average Home Value in this Area
Property History
| Date | Event | Price | List to Sale | Price per Sq Ft |
|---|---|---|---|---|
| 11/13/2025 11/13/25 | For Sale | $357,358 | -- | $201 / Sq Ft |
Source: ImagineMLS (Bluegrass REALTORS®)
MLS Number: 25506056
- 829 Halford Place
- 837 Halford Place
- 820 Halford Place
- 824 Halford Place
- 776 Halford Place
- 1236 Leanndra Park
- 1228 Leanndra Park
- 1220 Leanndra Park
- 1232 Leanndra Park
- 1224 Leanndra Park
- 1216 Leanndra Park
- 1204 Leanndra Park
- 821 Halford Place
- 1205 Leanndra Park
- 1221 Leanndra Park
- 1229 Leanndra Park
- 1225 Leanndra Park
- 1217 Leanndra Park
- 1213 Leanndra Park
- 1233 Leanndra Park
- 2920 Our Tibbs Trail
- 2825 Jenna Rest
- 2700 Magnolia Springs Dr
- 1024 Greendale Rd
- 2601 Sandersville Rd
- 2861 Cherry Blossom Way
- 409 Ella Rae Ln
- 2559 Kearney Ridge Blvd
- 2601 Hailey Rose Way
- 2621 Hailey Rose Way
- 2708 Hayden Park Ln
- 2716 Hayden Park Ln
- 2324 Case Way
- 2744 Hayden Park Ln
- 2321 Foster Dr
- 2444 Feathersound Way
- 2353 Walcot Way
- 2452 Feathersound
- 2313 Tanksley Way
- 2484 Feathersound

