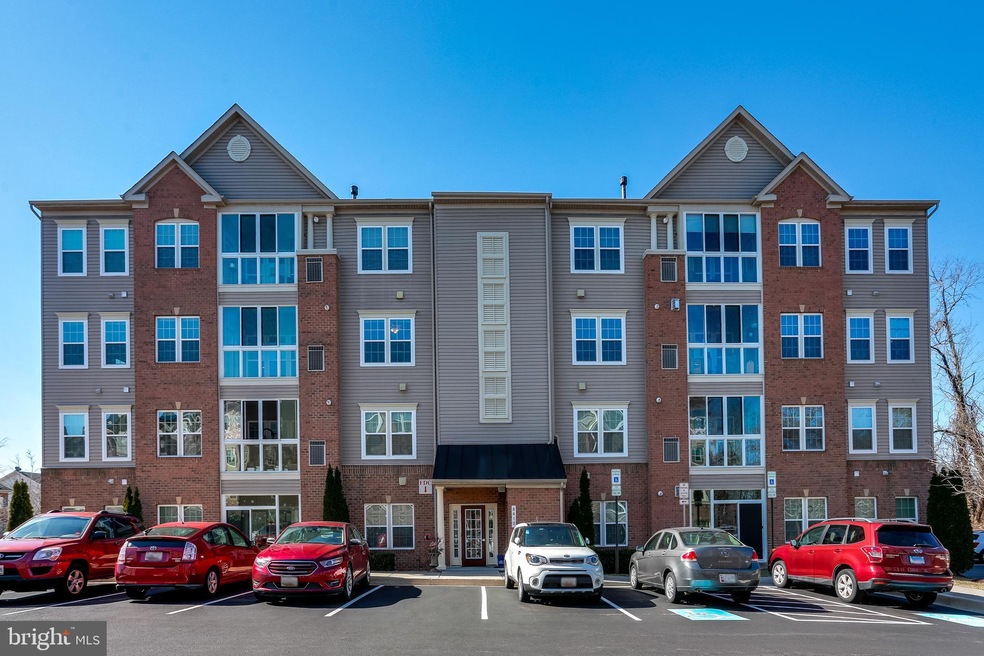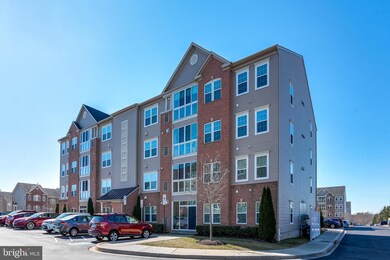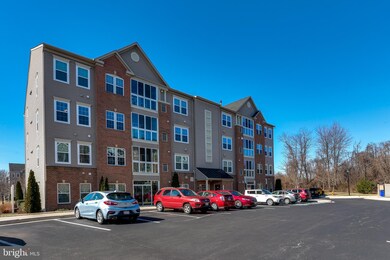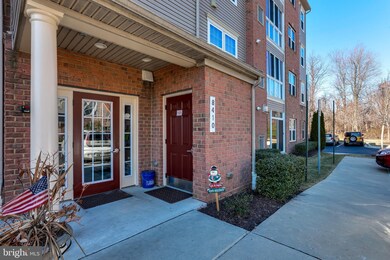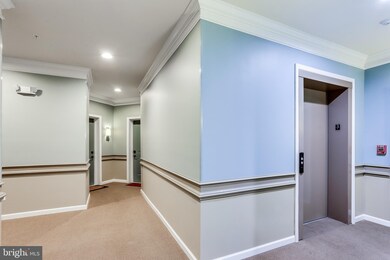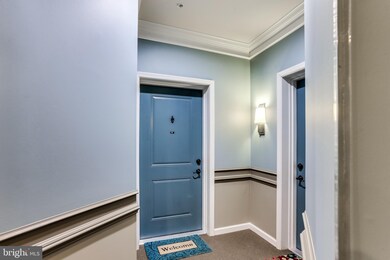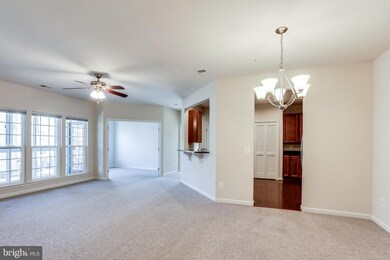
8410 Ice Crystal Dr Unit J Laurel, MD 20723
Estimated Value: $327,000 - $378,000
Highlights
- Senior Living
- Open Floorplan
- Wood Flooring
- Gourmet Kitchen
- Traditional Architecture
- Main Floor Bedroom
About This Home
As of March 2022Third floor condo unit with elevator in Cherrytree Park 55+ Community! Open floorplan with combination living room and dining room. A sunroom connects to the living room with beautiful French doors. Enjoy fresh air on the enclosed balcony that has sliding windows with screens. Great kitchen with lots of cabinetry and stainless steel appliances. The granite countertops sparkle along with the wood floors in the kitchen. The primary bedroom is large and features 2 closets, one being a walk-in. The primary bathroom is spacious with double sinks, a linen closet and shower stall with bench. Lastly, the 2nd bedroom is sizable with a door connecting to the second bathroom. Carpet runs throughout home with exception to ceramic tile in bathrooms and hardwood flooring in the kitchen and foyer. Water included in condo dues! Great location – close to shopping, entertainment and major highways (Route 29, Route 216, I-95). Book your showing today!
Property Details
Home Type
- Condominium
Est. Annual Taxes
- $3,879
Year Built
- Built in 2014
Lot Details
- 1,350
HOA Fees
- $340 Monthly HOA Fees
Home Design
- Traditional Architecture
- Brick Exterior Construction
- Vinyl Siding
Interior Spaces
- 1,352 Sq Ft Home
- Property has 1 Level
- Open Floorplan
- Ceiling Fan
- Recessed Lighting
- Sliding Windows
- Window Screens
- French Doors
- Six Panel Doors
- Entrance Foyer
- Combination Dining and Living Room
- Den
- Sun or Florida Room
Kitchen
- Gourmet Kitchen
- Gas Oven or Range
- Built-In Microwave
- Ice Maker
- Dishwasher
- Stainless Steel Appliances
- Upgraded Countertops
- Disposal
Flooring
- Wood
- Carpet
- Ceramic Tile
Bedrooms and Bathrooms
- 2 Main Level Bedrooms
- En-Suite Primary Bedroom
- Walk-In Closet
- 2 Full Bathrooms
- Bathtub with Shower
- Walk-in Shower
Laundry
- Laundry in unit
- Dryer
- Washer
Parking
- Public Parking
- Paved Parking
- On-Street Parking
- Parking Lot
- Off-Street Parking
- Unassigned Parking
Schools
- Fulton Elementary School
- Lime Kiln Middle School
- Reservoir High School
Utilities
- Forced Air Heating and Cooling System
- Vented Exhaust Fan
- Electric Water Heater
- Municipal Trash
Additional Features
- Accessible Elevator Installed
- Property is in very good condition
Listing and Financial Details
- Home warranty included in the sale of the property
- Tax Lot J
- Assessor Parcel Number 1406595861
- $250 Front Foot Fee per year
Community Details
Overview
- Senior Living
- Association fees include common area maintenance, exterior building maintenance, lawn maintenance, management, snow removal, trash, water
- Senior Community | Residents must be 55 or older
- Low-Rise Condominium
- Cherrytree Park Condominium Iii Condos
- Cherrytree Park Subdivision
- Property Manager
Amenities
- Common Area
Recreation
- Jogging Path
Pet Policy
- Pets allowed on a case-by-case basis
Ownership History
Purchase Details
Home Financials for this Owner
Home Financials are based on the most recent Mortgage that was taken out on this home.Purchase Details
Home Financials for this Owner
Home Financials are based on the most recent Mortgage that was taken out on this home.Similar Homes in Laurel, MD
Home Values in the Area
Average Home Value in this Area
Purchase History
| Date | Buyer | Sale Price | Title Company |
|---|---|---|---|
| Rice Kyong Suk | $320,000 | Assurance Title | |
| Sassan Azar | $285,000 | Greater Maryland Title Llc |
Mortgage History
| Date | Status | Borrower | Loan Amount |
|---|---|---|---|
| Previous Owner | Sassan Azar | $228,000 | |
| Previous Owner | Linderman John S | $463,518 |
Property History
| Date | Event | Price | Change | Sq Ft Price |
|---|---|---|---|---|
| 03/25/2022 03/25/22 | Sold | $320,000 | +3.3% | $237 / Sq Ft |
| 03/11/2022 03/11/22 | Pending | -- | -- | -- |
| 03/07/2022 03/07/22 | For Sale | $309,900 | +8.7% | $229 / Sq Ft |
| 11/16/2016 11/16/16 | Sold | $285,000 | 0.0% | $211 / Sq Ft |
| 10/17/2016 10/17/16 | Pending | -- | -- | -- |
| 09/30/2016 09/30/16 | For Sale | $285,000 | -- | $211 / Sq Ft |
Tax History Compared to Growth
Tax History
| Year | Tax Paid | Tax Assessment Tax Assessment Total Assessment is a certain percentage of the fair market value that is determined by local assessors to be the total taxable value of land and additions on the property. | Land | Improvement |
|---|---|---|---|---|
| 2024 | $4,316 | $293,800 | $0 | $0 |
| 2023 | $4,162 | $284,800 | $0 | $0 |
| 2022 | $4,017 | $275,800 | $82,700 | $193,100 |
| 2021 | $3,904 | $270,533 | $0 | $0 |
| 2020 | $3,866 | $265,267 | $0 | $0 |
| 2019 | $3,749 | $260,000 | $80,000 | $180,000 |
| 2018 | $3,496 | $250,000 | $0 | $0 |
| 2017 | $3,221 | $260,000 | $0 | $0 |
| 2016 | -- | $230,000 | $0 | $0 |
| 2015 | -- | $213,467 | $0 | $0 |
| 2014 | -- | $196,933 | $0 | $0 |
Agents Affiliated with this Home
-
Susan Romm

Seller's Agent in 2022
Susan Romm
Remax 100
(410) 715-3220
48 in this area
166 Total Sales
-
Anne Boone

Buyer's Agent in 2022
Anne Boone
Keller Williams Realty Centre
(443) 710-5142
4 in this area
59 Total Sales
-
Sharon DeGrouchy

Seller's Agent in 2016
Sharon DeGrouchy
Long & Foster
(240) 417-7364
1 in this area
16 Total Sales
-

Buyer's Agent in 2016
Sandra McAllister
Keller Williams Realty Centre
Map
Source: Bright MLS
MLS Number: MDHW2008010
APN: 06-595861
- 8328 Sand Cherry Ln
- 8611 Flowering Cherry Ln
- 7544 Morris St Unit 22
- 7311 Trappe St
- 7524 1 Morris St Unit 5
- 8931 Tawes St
- 11221 Chaucers Ridge Ct
- 8005 Crest Rd
- 7817 Tilghman St
- 7857 Tuckahoe Ct
- 10902 Hammond Dr
- 8675 Hines Cir
- 8673 Hines Cir
- 8641 Hines Cir
- 8262 Rippling Branch Rd
- 11134 Eugene Ave
- 11373 Bishops Gate Ln
- 11156 Eugene Ave
- 11244 1 Chase St Unit 143
- 11249 2 Chase St Unit 100
- 8410 Ice Crystal Dr Unit 7G
- 8410 Ice Crystal Dr Unit 7B
- 8410 Ice Crystal Dr
- 8410 Ice Crystal Dr Unit J
- 8410 Ice Crystal Dr Unit L
- 8410 Ice Crystal Dr Unit H
- 8410 Ice Crystal Dr Unit M
- 8410 Ice Crystal Dr Unit B
- 8410 Ice Crystal Dr Unit Q
- 8410 Ice Crystal Dr Unit R
- 8410 Ice Crystal Dr Unit 7A
- 8410 Ice Crystal Dr
- 8390 Ice Crystal Dr Unit M
- 8390 Ice Crystal Dr Unit C
- 8390 Ice Crystal Dr Unit B
- 8390 Ice Crystal Dr Unit R
- 8390 Ice Crystal Dr Unit J
- 8420 Ice Crystal Dr Unit E
- 8420 Ice Crystal Dr Unit D
- 8420 Ice Crystal Dr Unit P
