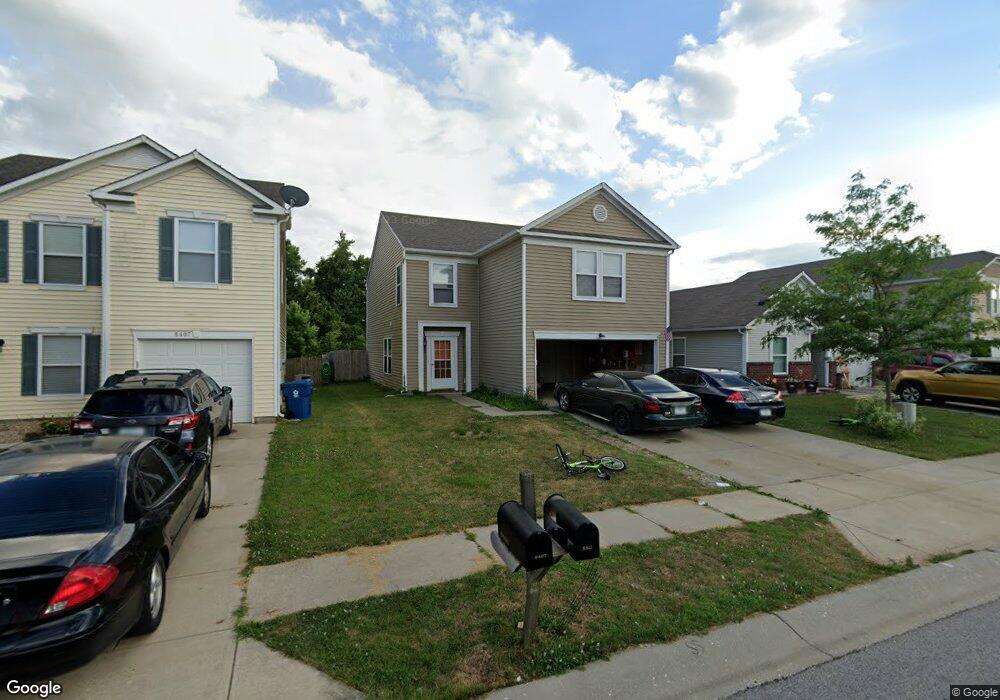8411 Sansa St Camby, IN 46113
Camby NeighborhoodEstimated Value: $221,000 - $276,000
4
Beds
3
Baths
2,330
Sq Ft
$106/Sq Ft
Est. Value
About This Home
This home is located at 8411 Sansa St, Camby, IN 46113 and is currently estimated at $245,815, approximately $105 per square foot. 8411 Sansa St is a home located in Marion County with nearby schools including West Newton Elementary School, Decatur Middle School, and Decatur Central High School.
Ownership History
Date
Name
Owned For
Owner Type
Purchase Details
Closed on
May 5, 2021
Sold by
Norocea Doru
Bought by
Camby Realty Llc
Current Estimated Value
Purchase Details
Closed on
Dec 16, 2009
Sold by
Secretary Of Housing & Urban Development
Bought by
Norocea Doru
Purchase Details
Closed on
Jul 31, 2009
Sold by
Gmac Mortgage Llc
Bought by
Secretary Of Housing & Urban Development
Purchase Details
Closed on
Jul 29, 2009
Sold by
Horn Christina
Bought by
Gmac Mortgage Llc
Purchase Details
Closed on
Oct 8, 2007
Sold by
C P Morgan Communities Lp
Bought by
Horn Christina M
Home Financials for this Owner
Home Financials are based on the most recent Mortgage that was taken out on this home.
Original Mortgage
$119,059
Interest Rate
6.55%
Mortgage Type
FHA
Purchase Details
Closed on
Sep 17, 2007
Sold by
C P Morgan Communities Lp
Bought by
Horn Christina M
Home Financials for this Owner
Home Financials are based on the most recent Mortgage that was taken out on this home.
Original Mortgage
$119,059
Interest Rate
6.55%
Mortgage Type
FHA
Create a Home Valuation Report for This Property
The Home Valuation Report is an in-depth analysis detailing your home's value as well as a comparison with similar homes in the area
Home Values in the Area
Average Home Value in this Area
Purchase History
| Date | Buyer | Sale Price | Title Company |
|---|---|---|---|
| Camby Realty Llc | -- | None Available | |
| Norocea Doru | -- | Eagle Land Title Llc | |
| Secretary Of Housing & Urban Development | -- | None Available | |
| Gmac Mortgage Llc | $135,378 | None Available | |
| Horn Christina M | -- | None Available | |
| Horn Christina M | -- | None Available |
Source: Public Records
Mortgage History
| Date | Status | Borrower | Loan Amount |
|---|---|---|---|
| Previous Owner | Horn Christina M | $119,059 | |
| Previous Owner | Horn Christina M | $119,059 |
Source: Public Records
Tax History Compared to Growth
Tax History
| Year | Tax Paid | Tax Assessment Tax Assessment Total Assessment is a certain percentage of the fair market value that is determined by local assessors to be the total taxable value of land and additions on the property. | Land | Improvement |
|---|---|---|---|---|
| 2024 | $4,043 | $191,100 | $17,200 | $173,900 |
| 2023 | $4,043 | $177,100 | $17,200 | $159,900 |
| 2022 | $3,816 | $165,000 | $17,200 | $147,800 |
| 2021 | $3,287 | $139,900 | $17,200 | $122,700 |
| 2020 | $2,887 | $127,000 | $17,200 | $109,800 |
| 2019 | $2,818 | $119,600 | $17,200 | $102,400 |
| 2018 | $2,744 | $117,800 | $17,200 | $100,600 |
| 2017 | $2,309 | $97,900 | $17,200 | $80,700 |
| 2016 | $2,302 | $97,800 | $17,200 | $80,600 |
| 2014 | $2,715 | $119,200 | $17,200 | $102,000 |
| 2013 | $1,162 | $115,400 | $17,200 | $98,200 |
Source: Public Records
Map
Nearby Homes
- 13745 N George Ct
- 6737 Trey Dr
- 7834 Hillway Dr
- 7621 Firecrest Ln
- 7532 Gold Rush Ct
- 8805 Hosta Way
- 7513 Firecrest Ln
- 8221 Ossian Ct
- 7505 Firecrest Ln
- 7501 Firecrest Ln
- 8248 Ossian Ct
- Simplicity 2629 Plan at Oberlin - Simplicity Series
- Simplicity 1796 Plan at Oberlin - Simplicity Series
- Simplicity 2868 Plan at Oberlin - Simplicity Series
- Simplicity 2115 Plan at Oberlin - Simplicity Series
- Simplicity 1594 Plan at Oberlin - Simplicity Series
- Simplicity 1531 Plan at Oberlin - Simplicity Series
- Simplicity 2364 Plan at Oberlin - Simplicity Series
- Simplicity 2517 Plan at Oberlin - Simplicity Series
- Simplicity 1953 Plan at Oberlin - Simplicity Series
