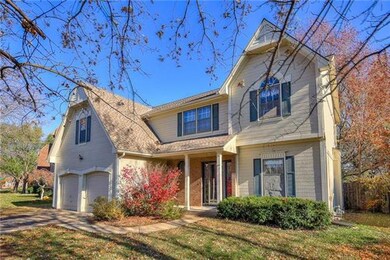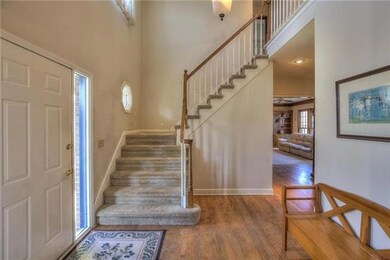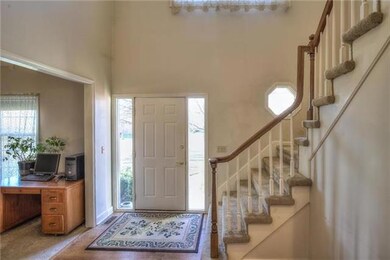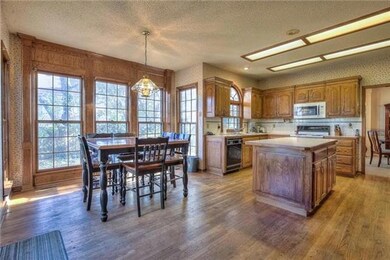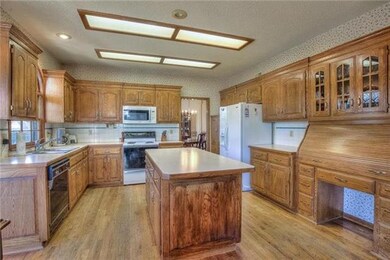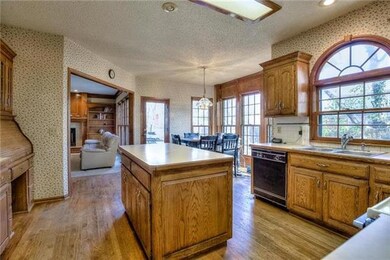
8413 Allman Rd Lenexa, KS 66219
Highlights
- Vaulted Ceiling
- Traditional Architecture
- Separate Formal Living Room
- Christa McAuliffe Elementary School Rated A-
- Wood Flooring
- 5-minute walk to Ad Astra Park
About This Home
As of March 2019Spacious beautiful home in popular Brookwood Place! Easy open flow - breakfqst area/country style lovely kitchen features oak cabs, hardwoods, pantry, roll-top & island. Formal dining with 'bump out', arches & columns - formal liv rm - family room w/oak crown molding, lovely fireplace w/built-ins, & wall of windows. Gorgeous master suite/large bath, huge closet, sitting room! Roof, furnace, c/a just 4 years young! Basement part finish with walls, doors, electric! Great bones & low price for subd - instant equity! Seller offering $2,500 carpet/decorating allowance! Closeby park, pool, shops & highway access. His/hers sinks & big jetted tub in awesome MstrBath, walk-in closet approx 10x12! * Fridge/washer/dryer stay. Hardwoods kitchen/breakfast/hearth area. Pretty street - Bargain Price! Great location!
Last Agent to Sell the Property
Jaymi Gill
RE/MAX State Line License #2005034844 Listed on: 10/28/2016
Co-Listed By
Pam Wills
Midwest USA Realty License #SP00047662
Home Details
Home Type
- Single Family
Est. Annual Taxes
- $3,457
Year Built
- Built in 1991
Lot Details
- 8,736 Sq Ft Lot
- Privacy Fence
- Many Trees
HOA Fees
- $38 Monthly HOA Fees
Parking
- 2 Car Attached Garage
- Inside Entrance
- Front Facing Garage
- Garage Door Opener
Home Design
- Traditional Architecture
- Brick Frame
- Composition Roof
- Wood Siding
Interior Spaces
- 2,449 Sq Ft Home
- Wet Bar: Double Vanity, Shower Over Tub, Carpet, Cathedral/Vaulted Ceiling, Separate Shower And Tub, Whirlpool Tub, Ceiling Fan(s), Walk-In Closet(s), Built-in Features, Fireplace, Hardwood, Kitchen Island, Pantry
- Built-In Features: Double Vanity, Shower Over Tub, Carpet, Cathedral/Vaulted Ceiling, Separate Shower And Tub, Whirlpool Tub, Ceiling Fan(s), Walk-In Closet(s), Built-in Features, Fireplace, Hardwood, Kitchen Island, Pantry
- Vaulted Ceiling
- Ceiling Fan: Double Vanity, Shower Over Tub, Carpet, Cathedral/Vaulted Ceiling, Separate Shower And Tub, Whirlpool Tub, Ceiling Fan(s), Walk-In Closet(s), Built-in Features, Fireplace, Hardwood, Kitchen Island, Pantry
- Skylights
- Gas Fireplace
- Shades
- Plantation Shutters
- Drapes & Rods
- Family Room with Fireplace
- Family Room Downstairs
- Separate Formal Living Room
- Sitting Room
- Formal Dining Room
- Attic Fan
- Basement
Kitchen
- Country Kitchen
- Breakfast Area or Nook
- Built-In Range
- Dishwasher
- Kitchen Island
- Granite Countertops
- Laminate Countertops
- Disposal
Flooring
- Wood
- Wall to Wall Carpet
- Linoleum
- Laminate
- Stone
- Ceramic Tile
- Luxury Vinyl Plank Tile
- Luxury Vinyl Tile
Bedrooms and Bathrooms
- 4 Bedrooms
- Cedar Closet: Double Vanity, Shower Over Tub, Carpet, Cathedral/Vaulted Ceiling, Separate Shower And Tub, Whirlpool Tub, Ceiling Fan(s), Walk-In Closet(s), Built-in Features, Fireplace, Hardwood, Kitchen Island, Pantry
- Walk-In Closet: Double Vanity, Shower Over Tub, Carpet, Cathedral/Vaulted Ceiling, Separate Shower And Tub, Whirlpool Tub, Ceiling Fan(s), Walk-In Closet(s), Built-in Features, Fireplace, Hardwood, Kitchen Island, Pantry
- Double Vanity
Laundry
- Laundry Room
- Washer
Additional Features
- Enclosed patio or porch
- City Lot
- Forced Air Heating and Cooling System
Listing and Financial Details
- Exclusions: humidifier,fan,appl
- Assessor Parcel Number IP07250000 0125
Community Details
Overview
- Association fees include trash pick up
- Brookwood Place Subdivision
Recreation
- Community Pool
Ownership History
Purchase Details
Purchase Details
Home Financials for this Owner
Home Financials are based on the most recent Mortgage that was taken out on this home.Purchase Details
Home Financials for this Owner
Home Financials are based on the most recent Mortgage that was taken out on this home.Purchase Details
Similar Homes in Lenexa, KS
Home Values in the Area
Average Home Value in this Area
Purchase History
| Date | Type | Sale Price | Title Company |
|---|---|---|---|
| Warranty Deed | -- | None Listed On Document | |
| Deed | -- | Security 1St Title | |
| Warranty Deed | -- | Continental Title | |
| Interfamily Deed Transfer | -- | None Available |
Mortgage History
| Date | Status | Loan Amount | Loan Type |
|---|---|---|---|
| Previous Owner | $264,000 | New Conventional | |
| Previous Owner | $230,000 | New Conventional | |
| Previous Owner | $63,000 | Credit Line Revolving | |
| Previous Owner | $125,000 | New Conventional | |
| Previous Owner | $75,000 | Credit Line Revolving |
Property History
| Date | Event | Price | Change | Sq Ft Price |
|---|---|---|---|---|
| 03/01/2019 03/01/19 | Sold | -- | -- | -- |
| 01/22/2019 01/22/19 | Pending | -- | -- | -- |
| 01/21/2019 01/21/19 | For Sale | $330,000 | +24.6% | $135 / Sq Ft |
| 02/02/2017 02/02/17 | Sold | -- | -- | -- |
| 12/27/2016 12/27/16 | Pending | -- | -- | -- |
| 10/28/2016 10/28/16 | For Sale | $264,950 | -- | $108 / Sq Ft |
Tax History Compared to Growth
Tax History
| Year | Tax Paid | Tax Assessment Tax Assessment Total Assessment is a certain percentage of the fair market value that is determined by local assessors to be the total taxable value of land and additions on the property. | Land | Improvement |
|---|---|---|---|---|
| 2024 | $5,821 | $52,521 | $10,209 | $42,312 |
| 2023 | $5,698 | $50,635 | $9,282 | $41,353 |
| 2022 | $4,941 | $43,872 | $8,435 | $35,437 |
| 2021 | $4,941 | $40,077 | $7,669 | $32,408 |
| 2020 | $4,609 | $38,502 | $7,669 | $30,833 |
| 2019 | $3,631 | $30,210 | $6,389 | $23,821 |
| 2018 | $3,497 | $28,830 | $6,389 | $22,441 |
| 2017 | $3,383 | $27,025 | $5,812 | $21,213 |
| 2016 | $3,840 | $30,372 | $5,288 | $25,084 |
| 2015 | $3,566 | $28,382 | $5,288 | $23,094 |
| 2013 | -- | $25,484 | $5,288 | $20,196 |
Agents Affiliated with this Home
-
Linda Terrell Mazan
L
Seller's Agent in 2019
Linda Terrell Mazan
BHG Kansas City Homes
(913) 579-6457
4 in this area
43 Total Sales
-
Lucy Weir
L
Buyer's Agent in 2019
Lucy Weir
BHG Kansas City Homes
(913) 522-7566
3 in this area
63 Total Sales
-
J
Seller's Agent in 2017
Jaymi Gill
RE/MAX State Line
-
P
Seller Co-Listing Agent in 2017
Pam Wills
Midwest USA Realty
Map
Source: Heartland MLS
MLS Number: 2018622
APN: IP07250000-0125
- 8443 Mettee St
- 15335 W 83rd Terrace
- 15206 W 85th St
- 15545 W 81st St
- 8403 Swarner Dr
- 15023 W 83rd Place
- 8124 Swarner Dr
- 8112 Lichtenauer Dr
- 8021 Hall St
- 14922 W 82nd Terrace
- 8025 Woodstone St
- 14719 W 84th St
- 8148 Lingle Ln
- 14608 W 83rd Terrace
- 8949 Boehm Dr
- 7828 Twilight Ln
- 8346 Oakview Cir
- 14406 W 84th Terrace
- 14910 Rhodes Cir
- 15920 W 91st Terrace

