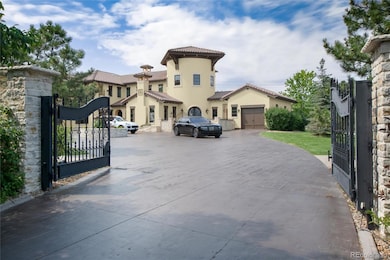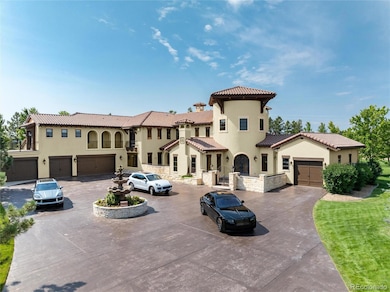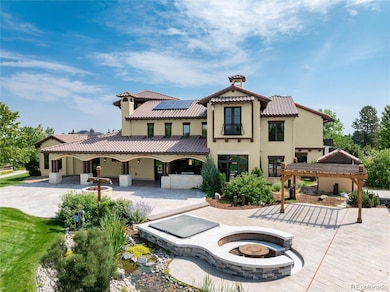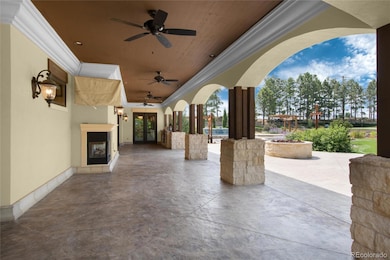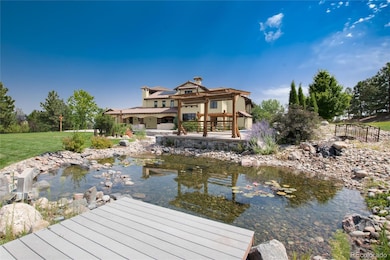8417 High Ridge Ct Castle Pines, CO 80108
Estimated payment $24,337/month
Highlights
- Tennis Courts
- Wine Cellar
- Spa
- Timber Trail Elementary School Rated A
- Home Theater
- Primary Bedroom Suite
About This Home
A Mediterranean masterpiece. You will access this private Mediterranean Estate via a gated entry. Hidden in the prestigious Hidden Pointe Estates community of Castle Pines, Colorado, on 2.47 luxurious acres, is a lifestyle beyond your expectations. Soaring ceilings, exquisite arches, and indoor and outdoor balconies accent the grandeur of the over 10,000 square feet of European styling. Luxurious treed grounds with walking paths, lily ponds, a pool, hot tub, fire pits, a golf putting green, sports court, and unique lighting effects create a magical panorama with the Rocky Mountains as the backdrop. The stained concrete construction of the motor pool entrance with its fountain is mirrored throughout the home, creating an authentic European ambiance. With its top-of-the-line cabinetry and appointments throughout, its timeless construction, the rare main floor private apartment with its own garage (6 total), and extraordinary authentic quality at every turn, this amazing estate is a lifestyle decision, one you will never regret.
Listing Agent
Kentwood Real Estate DTC, LLC Brokerage Email: emarks@denverrealestate.com,303-773-3399 License #000615665 Listed on: 08/11/2025

Home Details
Home Type
- Single Family
Est. Annual Taxes
- $25,197
Year Built
- Built in 2006
Lot Details
- 2.47 Acre Lot
- Property fronts a private road
- Cul-De-Sac
- Landscaped
- Front and Back Yard Sprinklers
HOA Fees
- $57 Monthly HOA Fees
Parking
- 6 Car Attached Garage
- Heated Garage
- Insulated Garage
- Dry Walled Garage
- Epoxy
Home Design
- Frame Construction
- Spanish Tile Roof
- Concrete Roof
- Radon Mitigation System
- Stucco
Interior Spaces
- 2-Story Property
- Open Floorplan
- Wet Bar
- Central Vacuum
- Built-In Features
- Bar Fridge
- Vaulted Ceiling
- Ceiling Fan
- Gas Log Fireplace
- Double Pane Windows
- Window Treatments
- Mud Room
- Entrance Foyer
- Wine Cellar
- Family Room with Fireplace
- 4 Fireplaces
- Great Room with Fireplace
- Living Room with Fireplace
- Dining Room
- Home Theater
- Home Office
- Bonus Room
- Game Room
Kitchen
- Eat-In Kitchen
- Double Self-Cleaning Oven
- Cooktop with Range Hood
- Warming Drawer
- Microwave
- Freezer
- Dishwasher
- Wine Cooler
- Kitchen Island
- Marble Countertops
- Granite Countertops
- Trash Compactor
- Disposal
Flooring
- Carpet
- Concrete
- Tile
Bedrooms and Bathrooms
- Fireplace in Primary Bedroom
- Primary Bedroom Suite
- Walk-In Closet
Laundry
- Laundry Room
- Dryer
- Washer
Finished Basement
- 2 Bedrooms in Basement
- Basement Window Egress
Home Security
- Home Security System
- Radon Detector
- Carbon Monoxide Detectors
- Fire and Smoke Detector
Eco-Friendly Details
- Smoke Free Home
Pool
- Spa
- Outdoor Pool
Outdoor Features
- Tennis Courts
- Deck
- Wrap Around Porch
- Patio
- Outdoor Water Feature
- Outdoor Fireplace
- Fire Pit
- Exterior Lighting
- Outdoor Gas Grill
Schools
- Timber Trail Elementary School
- Rocky Heights Middle School
- Rock Canyon High School
Utilities
- Central Air
- Heating System Uses Natural Gas
- Radiant Heating System
- 220 Volts
- 220 Volts in Garage
- 110 Volts
- Water Softener
- High Speed Internet
- Cable TV Available
Listing and Financial Details
- Exclusions: SELLERS PERSONAL PROPERTY
- Assessor Parcel Number R0415933
Community Details
Overview
- Association fees include recycling, road maintenance, snow removal, trash
- Hidden Pointe HOA, Phone Number (303) 985-0623
- Hidden Pointe Subdivision
Recreation
- Tennis Courts
- Community Playground
- Park
- Trails
Security
- Controlled Access
Map
Home Values in the Area
Average Home Value in this Area
Tax History
| Year | Tax Paid | Tax Assessment Tax Assessment Total Assessment is a certain percentage of the fair market value that is determined by local assessors to be the total taxable value of land and additions on the property. | Land | Improvement |
|---|---|---|---|---|
| 2024 | $25,197 | $255,720 | $36,700 | $219,020 |
| 2023 | $25,430 | $255,720 | $36,700 | $219,020 |
| 2022 | $10,297 | $118,140 | $20,480 | $97,660 |
| 2021 | $10,713 | $118,140 | $20,480 | $97,660 |
| 2020 | $11,188 | $126,390 | $20,530 | $105,860 |
| 2019 | $11,228 | $126,390 | $20,530 | $105,860 |
| 2018 | $12,684 | $21,570 | $21,570 | $0 |
| 2017 | $11,808 | $140,490 | $21,570 | $118,920 |
| 2016 | $11,001 | $128,370 | $22,890 | $105,480 |
| 2015 | $5,915 | $128,370 | $22,890 | $105,480 |
| 2014 | $10,642 | $108,480 | $21,050 | $87,430 |
Property History
| Date | Event | Price | List to Sale | Price per Sq Ft |
|---|---|---|---|---|
| 10/27/2025 10/27/25 | Price Changed | $4,200,000 | -6.7% | $413 / Sq Ft |
| 08/11/2025 08/11/25 | For Sale | $4,500,000 | -- | $442 / Sq Ft |
Purchase History
| Date | Type | Sale Price | Title Company |
|---|---|---|---|
| Warranty Deed | $2,500,000 | First American | |
| Special Warranty Deed | $195,000 | -- | |
| Special Warranty Deed | $195,000 | -- |
Mortgage History
| Date | Status | Loan Amount | Loan Type |
|---|---|---|---|
| Open | $2,000,000 | New Conventional | |
| Previous Owner | $156,000 | Unknown | |
| Closed | $15,000 | No Value Available |
Source: REcolorado®
MLS Number: 7106252
APN: 2231-334-06-005
- 8518 High Ridge Ct
- 8392 Briar Trace Dr
- 687 Briar Haven Dr
- 8114 Briar Ridge Dr
- 8717 Ridgepoint Dr
- 721 Stonemont Ct
- 527 Stonemont Dr
- 640 Stonemont Ct
- 1038 Berganot Trail
- 7090 Winter Ridge Dr
- 1118 Berganot Trail
- 7257 Arco Iris Ln
- 990 Glen Oaks Ave
- 8166 Wetherill Cir
- 7648 Bristolwood Dr
- 7086 Esperanza Dr
- 7224 Serena Dr
- 1229 Berganot Trail
- 326 E Oak Hills Dr
- 1232 Berganot Trail
- 7322 Serena Dr
- 12450 Turquoise Terrace St
- 520 Dale Ct
- 7040 Hyland Hills St
- 7025 Cumbria Ct
- 6988 Ipswich Ct
- 404 Millwall Cir
- 148 Cortona Place
- 6299 Kenzie Cir
- 6374 Medera Way
- 1250 Sweet Springs Cir
- 6881 Hidden CV Ct
- 10561 Lieter Place
- 10810 Rail Way
- 10900 High Note Ave
- 10791 Glengate Cir
- 10860 Lyric St
- 5050 Wagon Box Place
- 10320 Commonwealth St
- 9580 Ridgegate Pkwy


