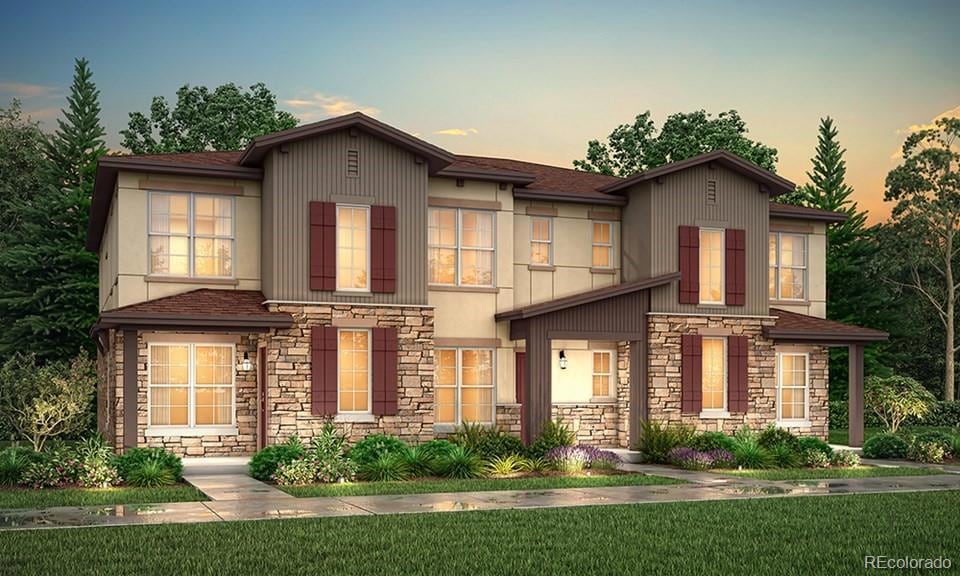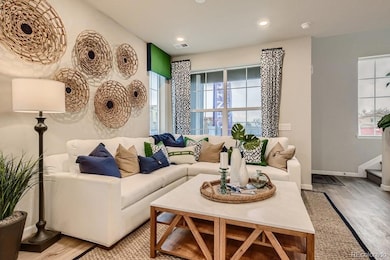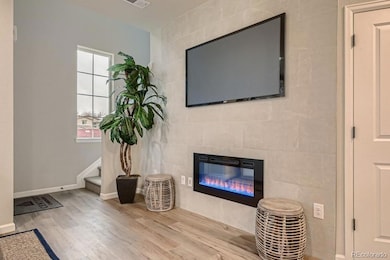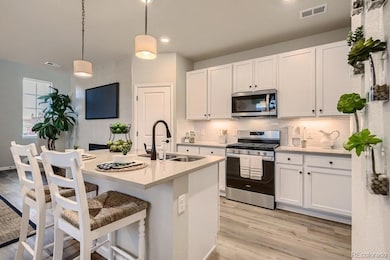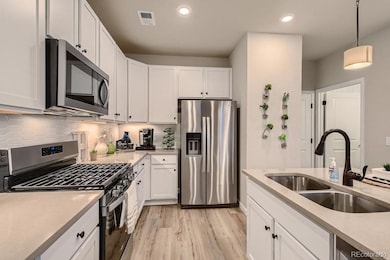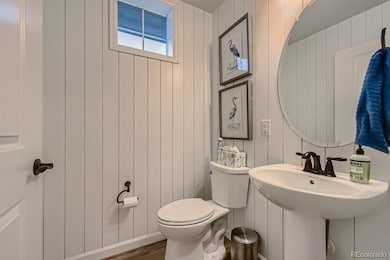8418 Rizza St Unit A Littleton, CO 80129
Westridge NeighborhoodHighlights
- 2 Car Attached Garage
- Living Room
- Central Air
- Northridge Elementary School Rated A
- Laundry Room
- Dogs and Cats Allowed
About This Home
********* 1 month rent Off if leased by 12/15/2025 ********* The Sonoma plan at Verona features a versatile mix of private and entertaining spaces. On the main floor, an open-concept layout boasts a well-equipped kitchen with wraparound countertops and a large center island, overlooking a dining area and great room—perfect for everything from game night to hosting family and friends for dinner. Head upstairs and you'll find two secondary bedrooms—sharing access to a full hall bath—a laundry room, and a secluded owner's suite. The owner's suite impresses with a wide walk-in closet and a private bath, complete with dual vanities and a walk-in shower.
Listing Agent
Homes of Rockies Realty LLC Brokerage Email: seshu.velpuri@homesofrockies.com,720-838-8453 License #40040858 Listed on: 09/08/2025
Townhouse Details
Home Type
- Townhome
Est. Annual Taxes
- $5,504
Year Built
- Built in 2022
Parking
- 2 Car Attached Garage
Interior Spaces
- 1,419 Sq Ft Home
- 2-Story Property
- Living Room
- Laundry Room
Bedrooms and Bathrooms
- 3 Bedrooms
Schools
- Northridge Elementary School
- Mountain Ridge Middle School
- Mountain Vista High School
Additional Features
- 1 Common Wall
- Central Air
Listing and Financial Details
- Property Available on 9/8/25
- 12 Month Lease Term
Community Details
Overview
- Hunting Hill Subdivision
Pet Policy
- Dogs and Cats Allowed
Map
Source: REcolorado®
MLS Number: 6606120
APN: 2229-042-15-010
- 8417 Rizza St Unit A
- 8403 Rizza St Unit B
- 2225 Santini Trail Unit C
- 2220 Santini Trail Unit A
- 8430 Donati Terrace Unit A
- 8387 Donati Terrace Unit B
- 8387 Donati Terrace Unit A
- 8376 Lorenzo Ln Unit A
- 2597 Channel Dr
- 8338 Rivulet Point
- 8332 Rivulet Point
- 2021 W Nantucket Ct
- 1613 W Canal Ct Unit 7
- 8853 Edinburgh Cir
- 1651 W Canal Cir Unit 631
- 2795 Rockbridge Cir
- 1641 W Canal Cir Unit 723
- 8886 Tappy Toorie Cir
- 1632 W Canal Cir Unit 915
- 8911 Tappy Toorie Place
- 8388 Donati Terrace
- 2503 Primo Rd
- 8555 Belle Dr
- 8857 Creekside Way
- 8300 Erickson Blvd
- 7830 S Hill Cir
- 1700 Shea Center Dr
- 1360 Martha St
- 7724 S Nevada Dr
- 600 W County Line Rd
- 3004 W Long Dr Unit A
- 9082 Delacorte St
- 501 W Mineral Ave
- 1244 Carlyle Park Cir
- 1521 Laurenwood Way
- 9509 Cedarhurst Ln Unit B
- 355 W Burgundy St
- 2969 W Rowland Place
- 9417 Burgundy Cir
- 399 E Dry Creek Rd
