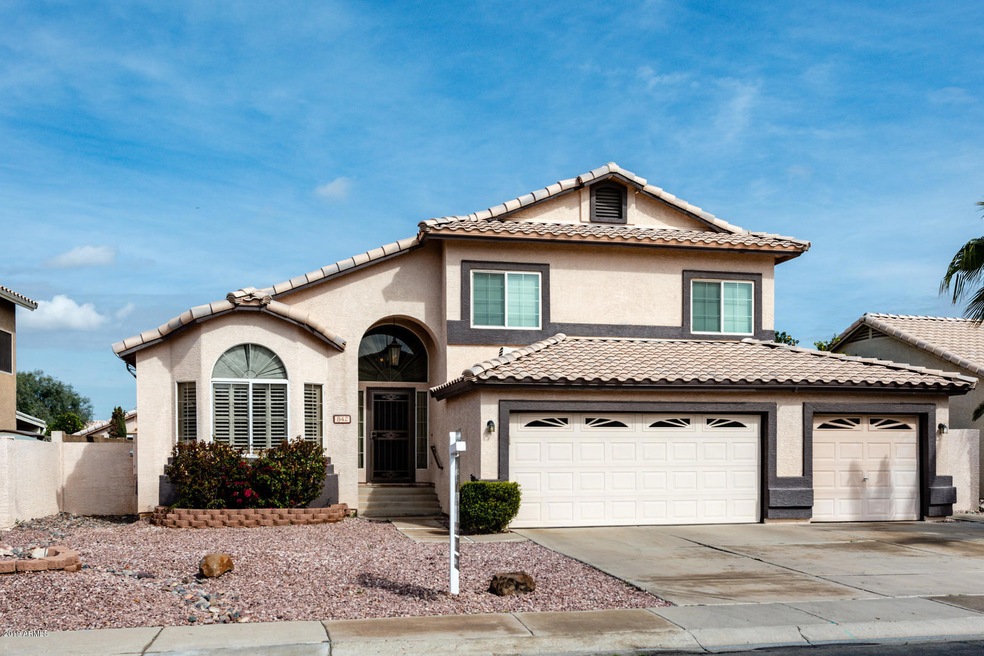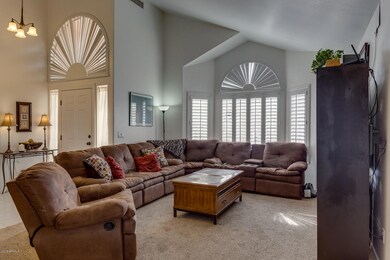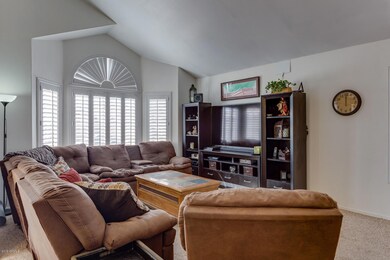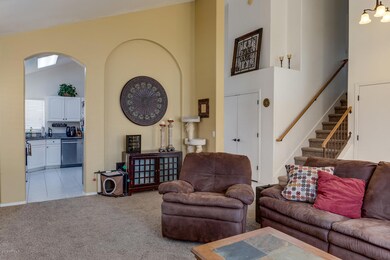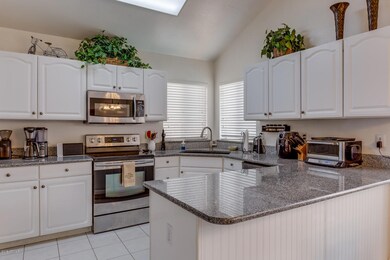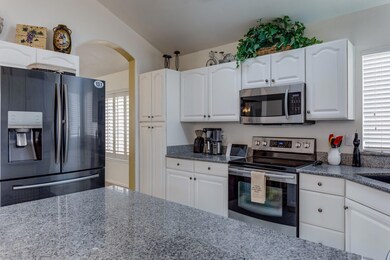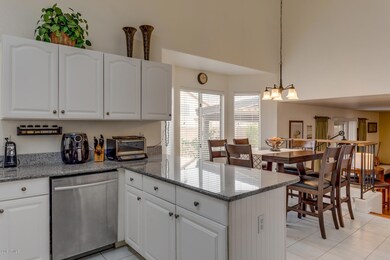
842 W Horseshoe Ave Gilbert, AZ 85233
The Islands NeighborhoodHighlights
- Private Pool
- Vaulted Ceiling
- Covered patio or porch
- Islands Elementary School Rated A-
- Granite Countertops
- Eat-In Kitchen
About This Home
As of March 2019Don't miss this spacious 4 bed, 3 bath tri-level home with vaulted ceilings. The home features an updated kitchen with granite counter tops, white cabinets, pantry, eat-in kitchen nook & stainless steel appliances. The master, 2nd, and 3rd bedrooms are located on the top floor, the second bath has double sinks and an updated tiled shower/bath, the master suite has double doors, his and her sinks, separate shower/tub, new vinyl/laminate flooring, and a walk-in closet. The 4th bedroom is located on the 1st floor along with a full bath perfect for guests. The laundry room has been updated with tile backsplash, cabinets, and a utility sink. The 3 car garage is spacious and has plenty of storage along with cabinets. The backyard of the home is perfect for entertaining with a covered patio overlooking the pool and spa. Check this home out today!
Home Details
Home Type
- Single Family
Est. Annual Taxes
- $1,824
Year Built
- Built in 1994
Lot Details
- 6,665 Sq Ft Lot
- Desert faces the front of the property
- Block Wall Fence
- Front and Back Yard Sprinklers
- Grass Covered Lot
HOA Fees
- $39 Monthly HOA Fees
Parking
- 3 Car Garage
- Garage Door Opener
Home Design
- Wood Frame Construction
- Tile Roof
- Stucco
Interior Spaces
- 2,104 Sq Ft Home
- 2-Story Property
- Vaulted Ceiling
- Ceiling Fan
- Double Pane Windows
- Basement
Kitchen
- Eat-In Kitchen
- Built-In Microwave
- Kitchen Island
- Granite Countertops
Flooring
- Carpet
- Linoleum
- Tile
- Vinyl
Bedrooms and Bathrooms
- 4 Bedrooms
- 3 Bathrooms
- Dual Vanity Sinks in Primary Bathroom
- Bathtub With Separate Shower Stall
Pool
- Private Pool
- Spa
Outdoor Features
- Covered patio or porch
Schools
- Islands Elementary School
- Mesquite Jr High Middle School
- Mesquite High School
Utilities
- Refrigerated Cooling System
- Heating Available
- High Speed Internet
- Cable TV Available
Listing and Financial Details
- Tax Lot 130
- Assessor Parcel Number 310-04-243
Community Details
Overview
- Association fees include ground maintenance
- Pmg Services Association, Phone Number (480) 829-7400
- Built by Dave Brown
- Dave Brown Unit 5 Subdivision
Recreation
- Community Playground
Ownership History
Purchase Details
Home Financials for this Owner
Home Financials are based on the most recent Mortgage that was taken out on this home.Purchase Details
Home Financials for this Owner
Home Financials are based on the most recent Mortgage that was taken out on this home.Purchase Details
Home Financials for this Owner
Home Financials are based on the most recent Mortgage that was taken out on this home.Purchase Details
Home Financials for this Owner
Home Financials are based on the most recent Mortgage that was taken out on this home.Purchase Details
Home Financials for this Owner
Home Financials are based on the most recent Mortgage that was taken out on this home.Purchase Details
Home Financials for this Owner
Home Financials are based on the most recent Mortgage that was taken out on this home.Purchase Details
Home Financials for this Owner
Home Financials are based on the most recent Mortgage that was taken out on this home.Purchase Details
Home Financials for this Owner
Home Financials are based on the most recent Mortgage that was taken out on this home.Similar Homes in the area
Home Values in the Area
Average Home Value in this Area
Purchase History
| Date | Type | Sale Price | Title Company |
|---|---|---|---|
| Warranty Deed | $345,000 | Chicago Title Agency | |
| Warranty Deed | $276,000 | Magnus Title Agency | |
| Special Warranty Deed | -- | Magnus Title Agency | |
| Trustee Deed | $238,600 | None Available | |
| Warranty Deed | $175,000 | Chicago Title | |
| Warranty Deed | $175,000 | Chicago Title | |
| Warranty Deed | $145,000 | Fidelity Title | |
| Joint Tenancy Deed | $135,821 | First American Title |
Mortgage History
| Date | Status | Loan Amount | Loan Type |
|---|---|---|---|
| Open | $319,444 | FHA | |
| Previous Owner | $266,407 | FHA | |
| Previous Owner | $271,000 | FHA | |
| Previous Owner | $201,000 | Purchase Money Mortgage | |
| Previous Owner | $199,000 | Stand Alone Refi Refinance Of Original Loan | |
| Previous Owner | $199,000 | Stand Alone Refi Refinance Of Original Loan | |
| Previous Owner | $284,000 | Negative Amortization | |
| Previous Owner | $256,000 | Fannie Mae Freddie Mac | |
| Previous Owner | $176,400 | Credit Line Revolving | |
| Previous Owner | $140,000 | No Value Available | |
| Previous Owner | $130,500 | New Conventional | |
| Previous Owner | $122,200 | New Conventional | |
| Closed | $7,250 | No Value Available |
Property History
| Date | Event | Price | Change | Sq Ft Price |
|---|---|---|---|---|
| 03/21/2019 03/21/19 | Sold | $345,000 | 0.0% | $164 / Sq Ft |
| 02/20/2019 02/20/19 | Pending | -- | -- | -- |
| 02/15/2019 02/15/19 | For Sale | $345,000 | +25.0% | $164 / Sq Ft |
| 07/11/2014 07/11/14 | Sold | $276,000 | 0.0% | $131 / Sq Ft |
| 05/09/2014 05/09/14 | For Sale | $276,000 | -- | $131 / Sq Ft |
Tax History Compared to Growth
Tax History
| Year | Tax Paid | Tax Assessment Tax Assessment Total Assessment is a certain percentage of the fair market value that is determined by local assessors to be the total taxable value of land and additions on the property. | Land | Improvement |
|---|---|---|---|---|
| 2025 | $1,950 | $27,562 | -- | -- |
| 2024 | $2,030 | $26,250 | -- | -- |
| 2023 | $2,030 | $41,370 | $8,270 | $33,100 |
| 2022 | $1,967 | $31,500 | $6,300 | $25,200 |
| 2021 | $2,079 | $30,210 | $6,040 | $24,170 |
| 2020 | $2,046 | $27,780 | $5,550 | $22,230 |
| 2019 | $1,880 | $25,410 | $5,080 | $20,330 |
| 2018 | $1,824 | $23,870 | $4,770 | $19,100 |
| 2017 | $1,761 | $22,480 | $4,490 | $17,990 |
| 2016 | $1,814 | $21,770 | $4,350 | $17,420 |
| 2015 | $1,661 | $21,270 | $4,250 | $17,020 |
Agents Affiliated with this Home
-
Claire Ackerman

Seller's Agent in 2019
Claire Ackerman
Compass
(480) 800-8388
253 Total Sales
-
Casey Thompson

Buyer's Agent in 2019
Casey Thompson
LPT Realty, LLC
(480) 549-3539
1 in this area
44 Total Sales
-
Gary Colin

Seller's Agent in 2014
Gary Colin
Real Broker
(602) 501-4580
33 in this area
106 Total Sales
Map
Source: Arizona Regional Multiple Listing Service (ARMLS)
MLS Number: 5884280
APN: 310-04-243
- 854 W Mesquite St
- 26 S Tiago Dr
- 824 W Mesquite St
- 862 W Rawhide Ave
- 714 W Mesquite St
- 1078 W Spur Ct
- 1131 W Sierra Madre Ave
- 1152 W Horseshoe Ave
- 113 S Ocean Dr
- 1207 W Sea Bass Ct
- 1022 W Calypso Ct
- 1214 W Sand Dune Dr
- 651 W Orchard Way
- 1201 W Washington Ave Unit 1
- 826 W Royal Palms Dr
- 1188 W Laredo Ave
- 1231 W Mediterranean Dr
- 502 W Sierra Madre Ave
- 732 W Sagebrush St
- 1028 W Chilton Ave
