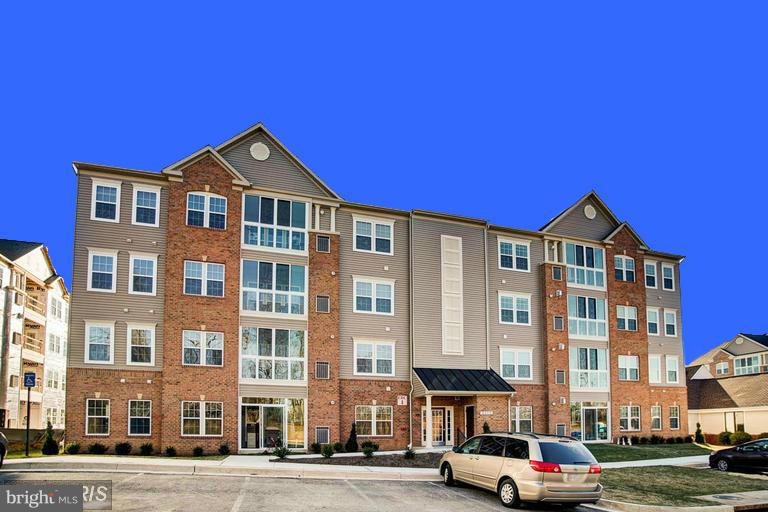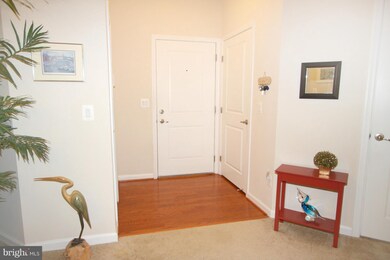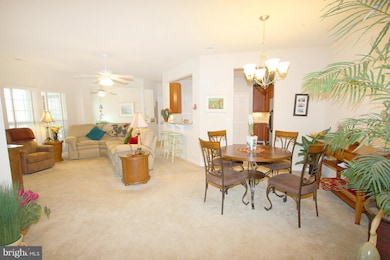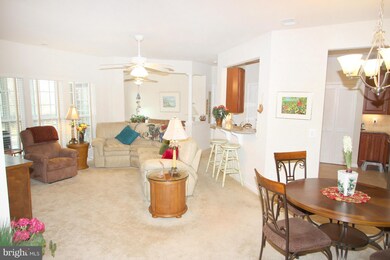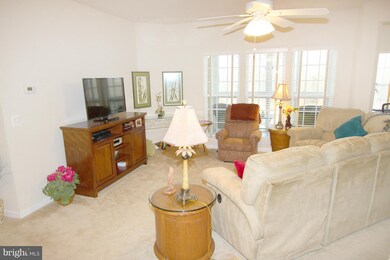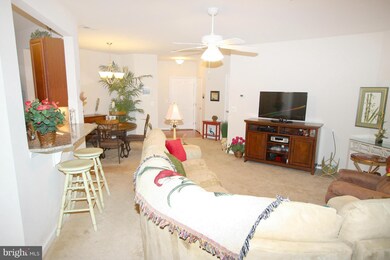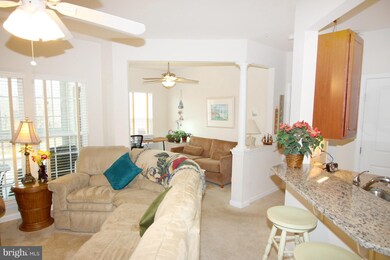
8420 Ice Crystal Dr Unit E Laurel, MD 20723
Estimated Value: $356,000 - $378,000
Highlights
- Fitness Center
- Gourmet Kitchen
- Colonial Architecture
- Senior Living
- Open Floorplan
- Clubhouse
About This Home
As of August 2017YOU'LL LOVE THIS BEAUTIFUL, SPACIOUS 2 BR, 2 FULL BATH CONDO WITH A SEPARATE DEN & A LIGHT-FILLED ENCLOSED SUNROOM, IN HOWARD COUNTY'S BEST VALUE 55+ COMMUNITY! OPEN FLOOR PLAN, IDEAL FOR ENTERTAINING. GOURMET KITCHEN w/GRANITE COUNTERS, HANDSOME CABINETS, PANTRY, & BREAKFAST BAR! LOVELY OWNER'S SUITE w/WALK-IN CLOSET & DBL VANITY BATHRM. CLUBHOUSE & FITNESS CENTER. WALK TO GROCERY & RESTAURANTS!
Last Agent to Sell the Property
Long & Foster Real Estate, Inc. License #593775 Listed on: 03/11/2017

Last Buyer's Agent
Ben Antkowiak
Douglas Realty LLC
Property Details
Home Type
- Condominium
Est. Annual Taxes
- $3,079
Year Built
- Built in 2013
Lot Details
- 1,350
HOA Fees
- $276 Monthly HOA Fees
Parking
- Off-Street Parking
Home Design
- Colonial Architecture
- Brick Exterior Construction
Interior Spaces
- 1,357 Sq Ft Home
- Property has 1 Level
- Open Floorplan
- High Ceiling
- Recessed Lighting
- Insulated Windows
- Window Treatments
- Window Screens
- Entrance Foyer
- Living Room
- Dining Room
- Den
- Screened Porch
- Intercom
Kitchen
- Gourmet Kitchen
- Breakfast Area or Nook
- Electric Oven or Range
- Microwave
- Ice Maker
- Dishwasher
- Upgraded Countertops
- Disposal
Bedrooms and Bathrooms
- 2 Main Level Bedrooms
- En-Suite Primary Bedroom
- En-Suite Bathroom
- 2 Full Bathrooms
Laundry
- Laundry Room
- Dryer
- Washer
Schools
- Fulton Elementary School
- Lime Kiln Middle School
- Reservoir High School
Utilities
- Forced Air Heating and Cooling System
- Vented Exhaust Fan
- Electric Water Heater
Additional Features
- Accessible Elevator Installed
- Property is in very good condition
Listing and Financial Details
- Tax Lot UN E
- Assessor Parcel Number 1406595719
Community Details
Overview
- Senior Living
- Association fees include common area maintenance, exterior building maintenance, lawn maintenance, management, insurance, reserve funds, snow removal
- Senior Community | Residents must be 55 or older
- Low-Rise Condominium
- Built by NVR
- Cherrytree Park Community
- Cherrytree Park Subdivision
- The community has rules related to covenants, moving in times
Amenities
- Clubhouse
- Party Room
- Community Library
Recreation
- Fitness Center
Pet Policy
- Pets Allowed
Security
- Fire Sprinkler System
Ownership History
Purchase Details
Home Financials for this Owner
Home Financials are based on the most recent Mortgage that was taken out on this home.Purchase Details
Home Financials for this Owner
Home Financials are based on the most recent Mortgage that was taken out on this home.Similar Homes in Laurel, MD
Home Values in the Area
Average Home Value in this Area
Purchase History
| Date | Buyer | Sale Price | Title Company |
|---|---|---|---|
| Brightful Deporres | $280,000 | Universal Title | |
| Pohlman Carol | $241,210 | Stewart Title Guaranty Compa |
Mortgage History
| Date | Status | Borrower | Loan Amount |
|---|---|---|---|
| Open | Brightful Deporres | $224,000 | |
| Previous Owner | Linderman John S | $463,518 | |
| Previous Owner | Pohlman Carol | $128,000 |
Property History
| Date | Event | Price | Change | Sq Ft Price |
|---|---|---|---|---|
| 08/22/2017 08/22/17 | Sold | $280,000 | -1.8% | $206 / Sq Ft |
| 07/15/2017 07/15/17 | Pending | -- | -- | -- |
| 03/12/2017 03/12/17 | For Sale | $285,000 | +1.8% | $210 / Sq Ft |
| 03/11/2017 03/11/17 | Off Market | $280,000 | -- | -- |
Tax History Compared to Growth
Tax History
| Year | Tax Paid | Tax Assessment Tax Assessment Total Assessment is a certain percentage of the fair market value that is determined by local assessors to be the total taxable value of land and additions on the property. | Land | Improvement |
|---|---|---|---|---|
| 2024 | $4,332 | $294,867 | $0 | $0 |
| 2023 | $4,177 | $285,833 | $0 | $0 |
| 2022 | $4,031 | $276,800 | $83,000 | $193,800 |
| 2021 | $3,951 | $271,200 | $0 | $0 |
| 2020 | $3,723 | $265,600 | $0 | $0 |
| 2019 | $3,749 | $260,000 | $80,000 | $180,000 |
| 2018 | $3,450 | $246,667 | $0 | $0 |
| 2017 | $3,049 | $260,000 | $0 | $0 |
| 2016 | -- | $220,000 | $0 | $0 |
| 2015 | -- | $206,800 | $0 | $0 |
| 2014 | -- | $193,600 | $0 | $0 |
Agents Affiliated with this Home
-
Steve Lenet

Seller's Agent in 2017
Steve Lenet
Long & Foster
(301) 523-6084
1 in this area
92 Total Sales
-

Buyer's Agent in 2017
Ben Antkowiak
Douglas Realty LLC
Map
Source: Bright MLS
MLS Number: 1000012024
APN: 06-595719
- 8328 Sand Cherry Ln
- 8611 Flowering Cherry Ln
- 7544 Morris St Unit 22
- 7311 Trappe St
- 7524 1 Morris St Unit 5
- 11221 Chaucers Ridge Ct
- 8931 Tawes St
- 7857 Tuckahoe Ct
- 7817 Tilghman St
- 8005 Crest Rd
- 11134 Eugene Ave
- 11156 Eugene Ave
- 10902 Hammond Dr
- 11373 Bishops Gate Ln
- 8675 Hines Cir
- 11244 1 Chase St Unit 143
- 8673 Hines Cir
- 8262 Rippling Branch Rd
- 8641 Hines Cir
- 11249 2 Chase St Unit 100
- 8420 Ice Crystal Dr Unit E
- 8420 Ice Crystal Dr Unit D
- 8420 Ice Crystal Dr Unit P
- 8420 Ice Crystal Dr Unit B
- 8420 Ice Crystal Dr Unit R
- 8420 Ice Crystal Dr Unit G
- 8420 Ice Crystal Dr Unit K
- 8420 Ice Crystal Dr Unit K
- 8420 Ice Crystal Dr Unit M
- 8430 Ice Crystal Dr Unit E
- 8430 Ice Crystal Dr Unit D
- 8410 Ice Crystal Dr Unit 7G
- 8410 Ice Crystal Dr Unit 7B
- 8410 Ice Crystal Dr
- 8410 Ice Crystal Dr Unit J
- 8410 Ice Crystal Dr Unit L
- 8410 Ice Crystal Dr Unit H
- 8410 Ice Crystal Dr Unit M
- 8410 Ice Crystal Dr Unit B
- 8410 Ice Crystal Dr Unit Q
