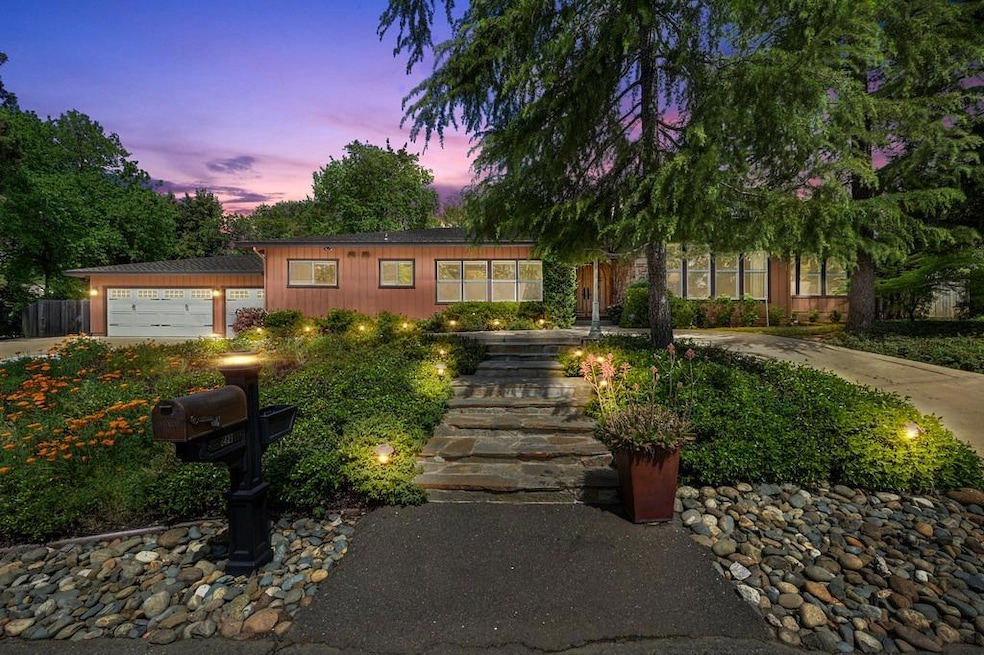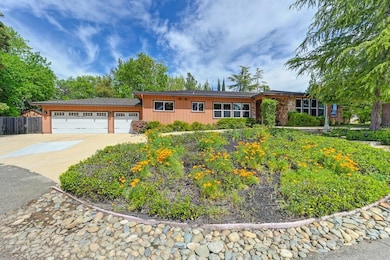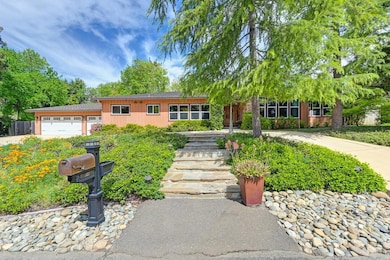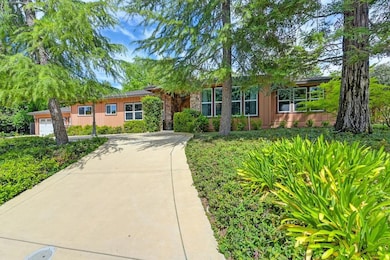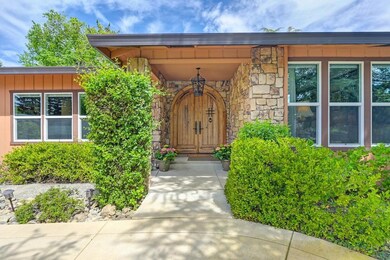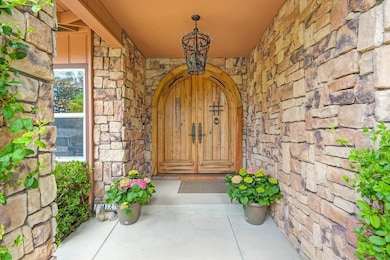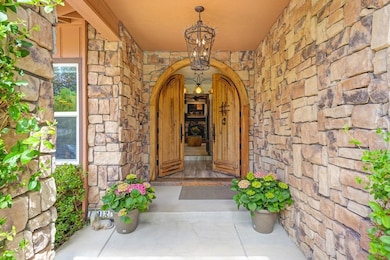
$879,000
- 4 Beds
- 3 Baths
- 3,700 Sq Ft
- 8141 E Carriage Ln
- Fair Oaks, CA
Welcome to 8141 E Carriage Lane, a stunning and spacious home tucked away in a private, gated community in the heart of Fair Oaks. This elegant residence blends timeless design with everyday comfort, featuring high ceilings, abundant natural light, and a functional layout ideal for both entertaining and multi-generational living. The main living area offers a warm, inviting atmosphere with a cozy
Jasmine Sunkara eXp Realty of California Inc.
