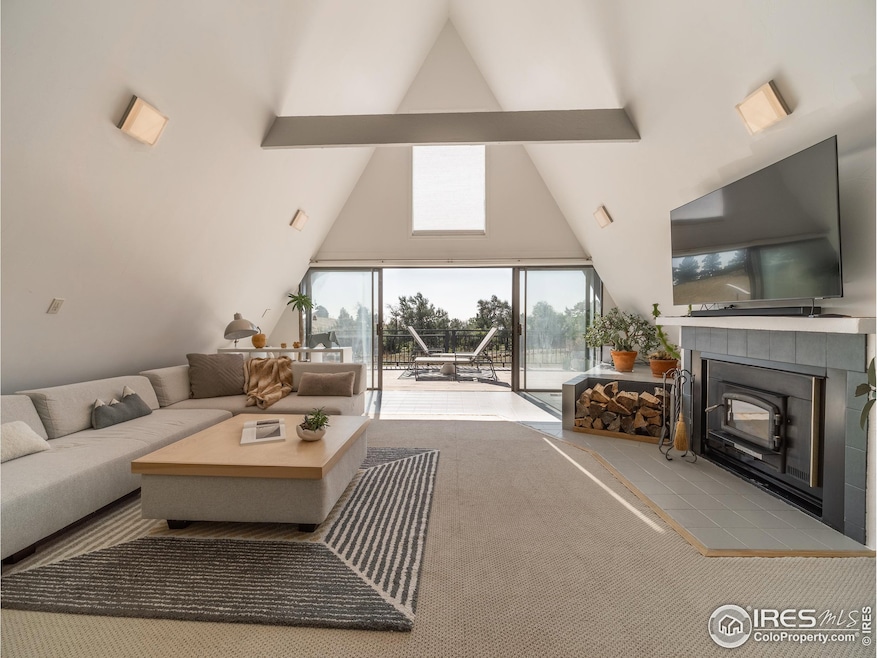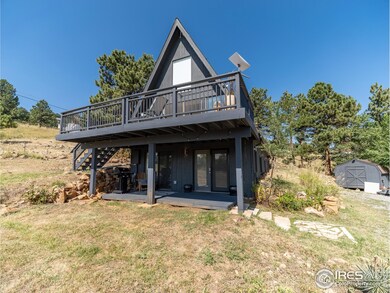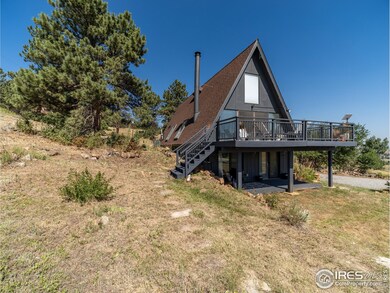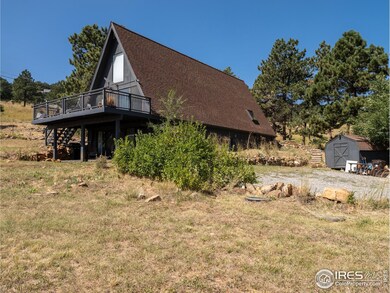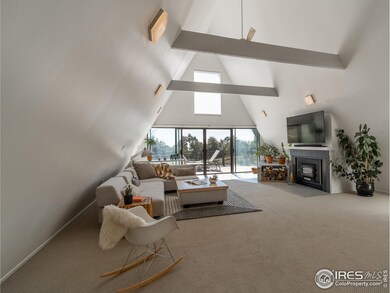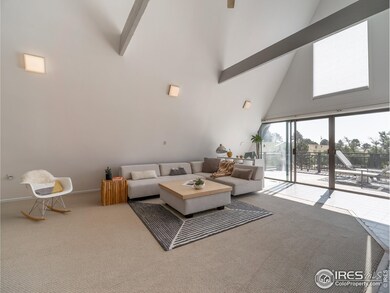
8423 Middle Fork Rd Boulder, CO 80302
Altona NeighborhoodHighlights
- Spa
- City View
- A-Frame Home
- Blue Mountain Elementary School Rated A
- Open Floorplan
- Deck
About This Home
As of December 2023DO NOT CONTACT SELLER - ACTIVE LISTING AGREEMENT IN PLACE - This modernized A-Frame is nestled in the serene and coveted Crestview Estates and features an abundance of natural light in the expansive and open main floor. The chef's kitchen is complete with ample cabinetry, waterfall quartz countertops, gorgeous white oak floors and Jenn Air stainless appliances. The upper level has a quiet lofted bedroom with custom wood accents. The lower level has been thoughtfully remodeled down to the studs and features its own entrance, two additional bedrooms, a subway tiled 3/4 bath, a charming kitchenette, separate washer and dryer and can function as a separate living space. Numerous large decks to take in the abundant views. The quality of craftsmanship in this home is unparalleled. Enjoy peaceful mountain living only minutes to north Broadway.
Home Details
Home Type
- Single Family
Est. Annual Taxes
- $4,485
Year Built
- Built in 1977
Lot Details
- 0.86 Acre Lot
- Corner Lot
- Lot Has A Rolling Slope
- Wooded Lot
- Property is zoned RR
Home Design
- A-Frame Home
- Wood Frame Construction
- Composition Roof
Interior Spaces
- 2,635 Sq Ft Home
- 3-Story Property
- Open Floorplan
- Wet Bar
- Beamed Ceilings
- Cathedral Ceiling
- Window Treatments
- Family Room
- Living Room with Fireplace
- City Views
- Radon Detector
Kitchen
- Gas Oven or Range
- Dishwasher
Flooring
- Wood
- Carpet
- Luxury Vinyl Tile
Bedrooms and Bathrooms
- 3 Bedrooms
Laundry
- Laundry on main level
- Dryer
- Washer
Basement
- Walk-Out Basement
- Basement Fills Entire Space Under The House
- Sump Pump
Eco-Friendly Details
- Green Energy Fireplace or Wood Stove
Outdoor Features
- Spa
- Deck
- Outdoor Storage
Schools
- Blue Mountain Elementary School
- Altona Middle School
- Silver Creek High School
Utilities
- Forced Air Heating and Cooling System
- Baseboard Heating
- Septic System
- High Speed Internet
- Cable TV Available
Community Details
- No Home Owners Association
- Crestview Estates Subdivision
Listing and Financial Details
- Assessor Parcel Number R0054779
Ownership History
Purchase Details
Purchase Details
Home Financials for this Owner
Home Financials are based on the most recent Mortgage that was taken out on this home.Purchase Details
Home Financials for this Owner
Home Financials are based on the most recent Mortgage that was taken out on this home.Purchase Details
Home Financials for this Owner
Home Financials are based on the most recent Mortgage that was taken out on this home.Purchase Details
Home Financials for this Owner
Home Financials are based on the most recent Mortgage that was taken out on this home.Purchase Details
Home Financials for this Owner
Home Financials are based on the most recent Mortgage that was taken out on this home.Purchase Details
Purchase Details
Purchase Details
Purchase Details
Similar Homes in Boulder, CO
Home Values in the Area
Average Home Value in this Area
Purchase History
| Date | Type | Sale Price | Title Company |
|---|---|---|---|
| Quit Claim Deed | -- | None Listed On Document | |
| Warranty Deed | $999,000 | Land Title Guarantee | |
| Interfamily Deed Transfer | -- | Canyon Title | |
| Interfamily Deed Transfer | -- | None Available | |
| Warranty Deed | $390,000 | First American | |
| Warranty Deed | $395,000 | First Colorado Title | |
| Interfamily Deed Transfer | -- | -- | |
| Deed | $106,500 | -- | |
| Deed | $120,000 | -- | |
| Deed | $76,000 | -- |
Mortgage History
| Date | Status | Loan Amount | Loan Type |
|---|---|---|---|
| Previous Owner | $50,000 | Credit Line Revolving | |
| Previous Owner | $500,000 | New Conventional | |
| Previous Owner | $493,488 | New Conventional | |
| Previous Owner | $70,000 | Credit Line Revolving | |
| Previous Owner | $376,000 | New Conventional | |
| Previous Owner | $382,936 | FHA | |
| Previous Owner | $385,000 | Seller Take Back | |
| Previous Owner | $250,000 | Credit Line Revolving |
Property History
| Date | Event | Price | Change | Sq Ft Price |
|---|---|---|---|---|
| 12/20/2023 12/20/23 | Sold | $999,000 | 0.0% | $379 / Sq Ft |
| 11/16/2023 11/16/23 | Price Changed | $999,000 | -6.2% | $379 / Sq Ft |
| 10/25/2023 10/25/23 | Price Changed | $1,065,000 | -1.8% | $404 / Sq Ft |
| 10/03/2023 10/03/23 | Price Changed | $1,085,000 | -1.4% | $412 / Sq Ft |
| 09/09/2023 09/09/23 | For Sale | $1,100,000 | +182.1% | $417 / Sq Ft |
| 05/03/2020 05/03/20 | Off Market | $390,000 | -- | -- |
| 01/30/2015 01/30/15 | Sold | $390,000 | -10.3% | $148 / Sq Ft |
| 12/31/2014 12/31/14 | Pending | -- | -- | -- |
| 03/09/2014 03/09/14 | For Sale | $435,000 | -- | $165 / Sq Ft |
Tax History Compared to Growth
Tax History
| Year | Tax Paid | Tax Assessment Tax Assessment Total Assessment is a certain percentage of the fair market value that is determined by local assessors to be the total taxable value of land and additions on the property. | Land | Improvement |
|---|---|---|---|---|
| 2024 | $6,525 | $57,326 | $10,063 | $47,263 |
| 2023 | $5,647 | $63,737 | $11,551 | $55,871 |
| 2022 | $4,485 | $42,341 | $8,284 | $34,057 |
| 2021 | $4,395 | $43,560 | $8,523 | $35,037 |
| 2020 | $4,091 | $40,649 | $12,656 | $27,993 |
| 2019 | $4,026 | $40,649 | $12,656 | $27,993 |
| 2018 | $3,117 | $31,629 | $13,183 | $18,446 |
| 2017 | $3,076 | $34,969 | $14,575 | $20,394 |
| 2016 | $2,988 | $30,113 | $16,318 | $13,795 |
| 2015 | $2,852 | $31,442 | $13,930 | $17,512 |
| 2014 | $3,505 | $31,442 | $13,930 | $17,512 |
Agents Affiliated with this Home
-
Autumn White

Seller's Agent in 2023
Autumn White
Porchlight RE Group-Boulder
(206) 851-7998
1 in this area
55 Total Sales
-
Anne Wells

Buyer's Agent in 2023
Anne Wells
milehimodern - Boulder
(303) 746-6100
1 in this area
50 Total Sales
-
Sarah Larrabee
S
Seller's Agent in 2015
Sarah Larrabee
Sarah B Larrabee
(303) 579-2515
13 Total Sales
-
Peter Maybee
P
Buyer's Agent in 2015
Peter Maybee
RE/MAX
(303) 818-2525
21 Total Sales
Map
Source: IRES MLS
MLS Number: 995902
APN: 1319240-07-064
- 8400 Middle Fork Rd
- 8483 Thunderhead Dr
- 8543 Middle Fork Rd
- 8654 Thunderhead Dr
- 8664 Middle Fork Rd
- 2848 S Lakeridge Trail
- 8721 Sage Valley Rd
- 1946 Lefthand Canyon Dr
- 3021 N Lakeridge Trail
- 9480 Mountain Ridge Dr
- 9546 Mountain Ridge Dr
- 3159 Nelson Rd
- 9578 Mountain Ridge Dr
- 8602 N 39th St
- 9634 Mountain Ridge Dr
- 9657 Mountain Ridge Place Unit 8
- 9657 Mountain Ridge Place
- 8171 N 41st St
- 9445 Lykins Place
- 3029 Foothills Ranch Dr
