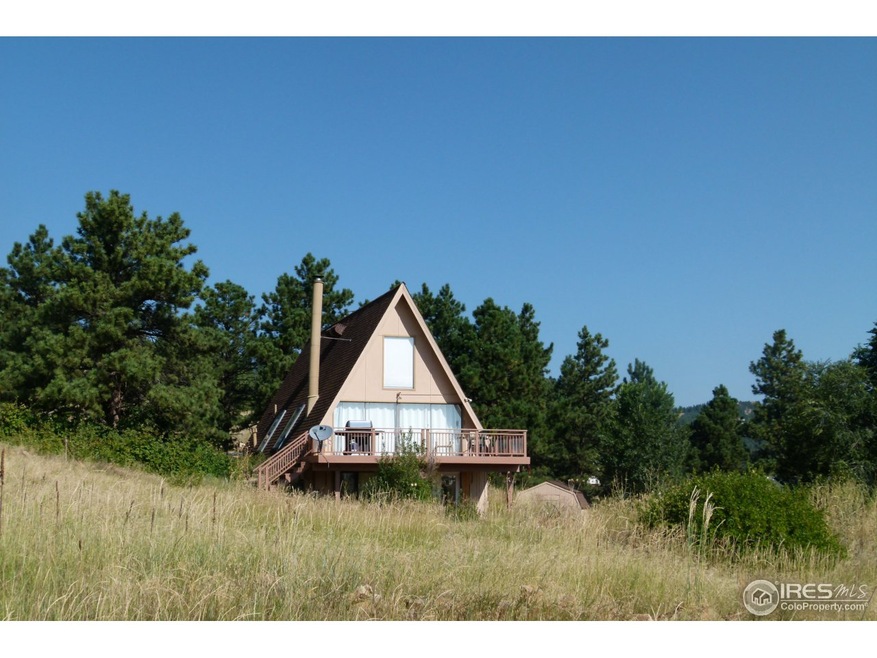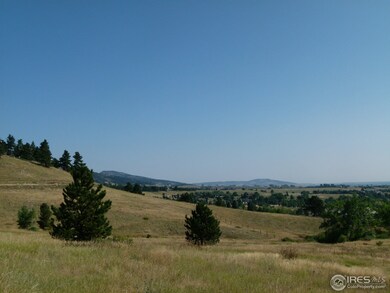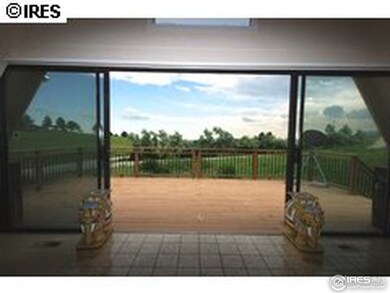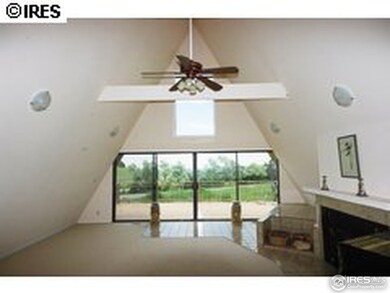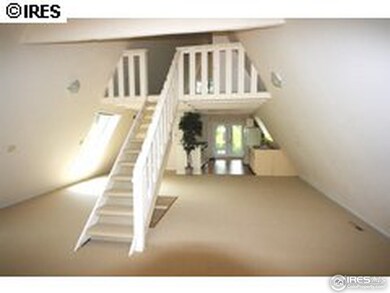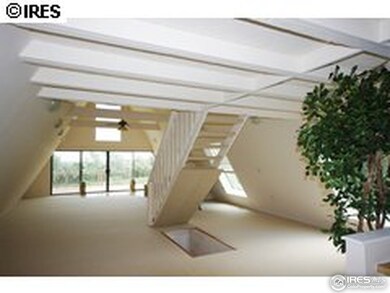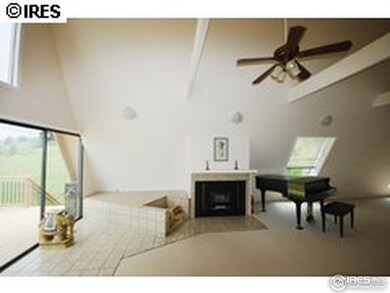
8423 Middle Fork Rd Boulder, CO 80302
Altona NeighborhoodHighlights
- City View
- Open Floorplan
- Deck
- Blue Mountain Elementary School Rated A
- A-Frame Home
- Wooded Lot
About This Home
As of December 2023Spectacular mtn views and privacy only 7 minutes to Boulder! Expansive deck provides sweeping views- Boulder Valley, the Flatirons & Dakota Ridge. Huge greatroom w soaring ceilings. Main level a mother-in-law w 2BR, separate entrance, kitchen. Rental income=super low payment! Upper flr is huge open room suitable for entertaining, workshops,feeling the mountains-peace and quiet! Renovation: wool berber carpets, bamboo flrs, hand-textured walls, kitchen, bath, stone patio. Great community. Value!
Home Details
Home Type
- Single Family
Est. Annual Taxes
- $2,403
Year Built
- Built in 1977
Lot Details
- 0.85 Acre Lot
- Southern Exposure
- Kennel or Dog Run
- Partially Fenced Property
- Level Lot
- Wooded Lot
Property Views
- City
- Mountain
Home Design
- A-Frame Home
- Wood Frame Construction
- Composition Roof
Interior Spaces
- 2,640 Sq Ft Home
- 3-Story Property
- Open Floorplan
- Bar Fridge
- Cathedral Ceiling
- Ceiling Fan
- Skylights
- Double Pane Windows
- Great Room with Fireplace
- Loft
- Sun or Florida Room
Kitchen
- Eat-In Kitchen
- Gas Oven or Range
- Dishwasher
Flooring
- Wood
- Carpet
Bedrooms and Bathrooms
- 3 Bedrooms
- Main Floor Bedroom
- 2 Full Bathrooms
- In-Law or Guest Suite
- Primary bathroom on main floor
Laundry
- Laundry on lower level
- Dryer
- Washer
Accessible Home Design
- Low Pile Carpeting
Eco-Friendly Details
- Green Energy Fireplace or Wood Stove
- Energy-Efficient HVAC
Outdoor Features
- Deck
- Patio
- Separate Outdoor Workshop
- Outdoor Storage
Schools
- Eagle Crest Elementary School
- Altona Middle School
- Silver Creek High School
Utilities
- Forced Air Heating and Cooling System
- Septic System
- High Speed Internet
- Satellite Dish
- Cable TV Available
Community Details
- No Home Owners Association
- Crestview Estates Subdivision
Listing and Financial Details
- Assessor Parcel Number R0054779
Ownership History
Purchase Details
Purchase Details
Home Financials for this Owner
Home Financials are based on the most recent Mortgage that was taken out on this home.Purchase Details
Home Financials for this Owner
Home Financials are based on the most recent Mortgage that was taken out on this home.Purchase Details
Home Financials for this Owner
Home Financials are based on the most recent Mortgage that was taken out on this home.Purchase Details
Home Financials for this Owner
Home Financials are based on the most recent Mortgage that was taken out on this home.Purchase Details
Home Financials for this Owner
Home Financials are based on the most recent Mortgage that was taken out on this home.Purchase Details
Purchase Details
Purchase Details
Purchase Details
Map
Similar Homes in Boulder, CO
Home Values in the Area
Average Home Value in this Area
Purchase History
| Date | Type | Sale Price | Title Company |
|---|---|---|---|
| Quit Claim Deed | -- | None Listed On Document | |
| Warranty Deed | $999,000 | Land Title Guarantee | |
| Interfamily Deed Transfer | -- | Canyon Title | |
| Interfamily Deed Transfer | -- | None Available | |
| Warranty Deed | $390,000 | First American | |
| Warranty Deed | $395,000 | First Colorado Title | |
| Interfamily Deed Transfer | -- | -- | |
| Deed | $106,500 | -- | |
| Deed | $120,000 | -- | |
| Deed | $76,000 | -- |
Mortgage History
| Date | Status | Loan Amount | Loan Type |
|---|---|---|---|
| Previous Owner | $50,000 | Credit Line Revolving | |
| Previous Owner | $500,000 | New Conventional | |
| Previous Owner | $493,488 | New Conventional | |
| Previous Owner | $70,000 | Credit Line Revolving | |
| Previous Owner | $376,000 | New Conventional | |
| Previous Owner | $382,936 | FHA | |
| Previous Owner | $385,000 | Seller Take Back | |
| Previous Owner | $250,000 | Credit Line Revolving |
Property History
| Date | Event | Price | Change | Sq Ft Price |
|---|---|---|---|---|
| 12/20/2023 12/20/23 | Sold | $999,000 | 0.0% | $379 / Sq Ft |
| 11/16/2023 11/16/23 | Price Changed | $999,000 | -6.2% | $379 / Sq Ft |
| 10/25/2023 10/25/23 | Price Changed | $1,065,000 | -1.8% | $404 / Sq Ft |
| 10/03/2023 10/03/23 | Price Changed | $1,085,000 | -1.4% | $412 / Sq Ft |
| 09/09/2023 09/09/23 | For Sale | $1,100,000 | +182.1% | $417 / Sq Ft |
| 05/03/2020 05/03/20 | Off Market | $390,000 | -- | -- |
| 01/30/2015 01/30/15 | Sold | $390,000 | -10.3% | $148 / Sq Ft |
| 12/31/2014 12/31/14 | Pending | -- | -- | -- |
| 03/09/2014 03/09/14 | For Sale | $435,000 | -- | $165 / Sq Ft |
Tax History
| Year | Tax Paid | Tax Assessment Tax Assessment Total Assessment is a certain percentage of the fair market value that is determined by local assessors to be the total taxable value of land and additions on the property. | Land | Improvement |
|---|---|---|---|---|
| 2024 | $6,525 | $57,326 | $10,063 | $47,263 |
| 2023 | $5,647 | $63,737 | $11,551 | $55,871 |
| 2022 | $4,485 | $42,341 | $8,284 | $34,057 |
| 2021 | $4,395 | $43,560 | $8,523 | $35,037 |
| 2020 | $4,091 | $40,649 | $12,656 | $27,993 |
| 2019 | $4,026 | $40,649 | $12,656 | $27,993 |
| 2018 | $3,117 | $31,629 | $13,183 | $18,446 |
| 2017 | $3,076 | $34,969 | $14,575 | $20,394 |
| 2016 | $2,988 | $30,113 | $16,318 | $13,795 |
| 2015 | $2,852 | $31,442 | $13,930 | $17,512 |
| 2014 | $3,505 | $31,442 | $13,930 | $17,512 |
Source: IRES MLS
MLS Number: 729394
APN: 1319240-07-064
- 8400 Middle Fork Rd
- 8543 Middle Fork Rd
- 8664 Middle Fork Rd
- 2848 S Lakeridge Trail
- 8721 Sage Valley Rd
- 3021 N Lakeridge Trail
- 9480 Mountain Ridge Dr
- 9546 Mountain Ridge Dr
- 3159 Nelson Rd
- 9578 Mountain Ridge Dr
- 8602 N 39th St
- 9634 Mountain Ridge Dr
- 9657 Mountain Ridge Place Unit 8
- 9657 Mountain Ridge Place
- 8171 N 41st St
- 9445 Lykins Place
- 3029 Foothills Ranch Dr
- 1426 Rembrandt Rd
- 9231 Tollgate Dr
- 1417 Rembrandt Rd
