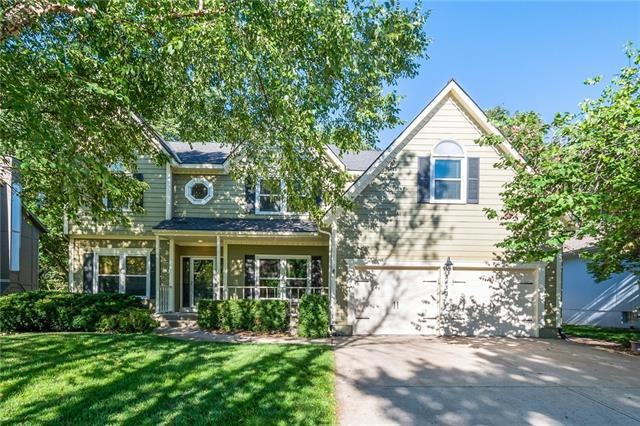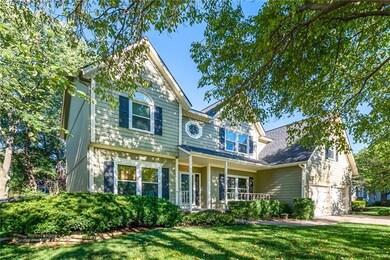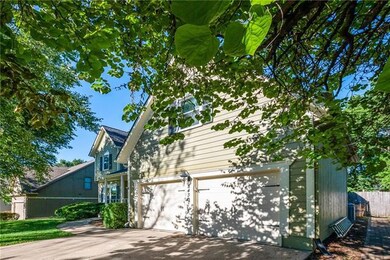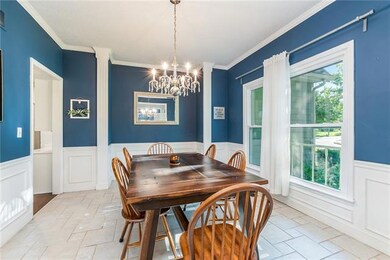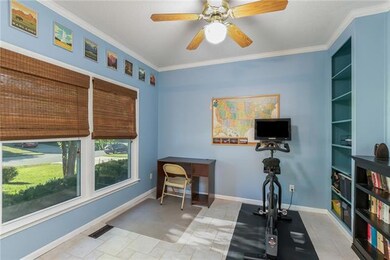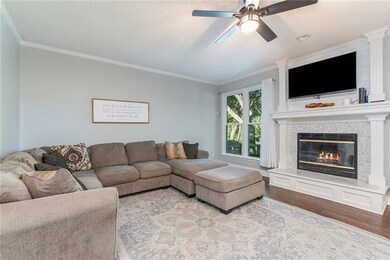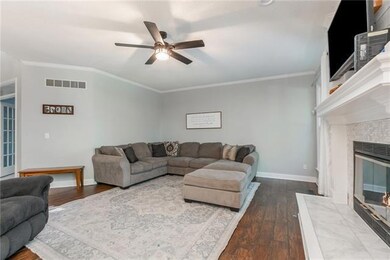
8430 Lakeview Ave Lenexa, KS 66219
Highlights
- Vaulted Ceiling
- Traditional Architecture
- Community Pool
- Christa McAuliffe Elementary School Rated A-
- Granite Countertops
- Home Office
About This Home
As of September 2022This lovely two story has so much to offer! The beautifully updated kitchen features ample counter/cabinet space, white cabinets, quartz counters, light and bright breakfast area and ss appliances! (Fridge stays!) The light filled living room has a cozy fireplace. The spacious primary suite offers a sitting area, updated en suite bath and walk in closet with an amazing closet system. Don't miss the extra space in the finished basement with half bath. The cooler temps will be easy to enjoy on the brick patio with sun sail out back! You'll find Brookwood Place to be an established neighborhood w/an active HOA that hosts many social events and boasts a nice sized neighborhood pool. You can't beat this location so close to an elementary school, city parks and pools, Lenexa City Center, many dining options and easy access to major highways!
Last Agent to Sell the Property
Amy Smith
Coldwell Banker Distinctive Pr License #SP00235231 Listed on: 08/18/2022
Home Details
Home Type
- Single Family
Est. Annual Taxes
- $4,768
Year Built
- Built in 1992
Lot Details
- 8,280 Sq Ft Lot
- Wood Fence
- Paved or Partially Paved Lot
- Level Lot
- Sprinkler System
HOA Fees
- $48 Monthly HOA Fees
Parking
- 2 Car Attached Garage
- Front Facing Garage
Home Design
- Traditional Architecture
- Composition Roof
- Board and Batten Siding
Interior Spaces
- Wet Bar: Laminate Floors, Ceramic Tiles, Double Vanity, Shower Over Tub, Solid Surface Counter, Wood Floor, Carpet, Ceiling Fan(s), Separate Shower And Tub, Walk-In Closet(s), Kitchen Island, Quartz Counter, Fireplace, Luxury Vinyl Tile
- Built-In Features: Laminate Floors, Ceramic Tiles, Double Vanity, Shower Over Tub, Solid Surface Counter, Wood Floor, Carpet, Ceiling Fan(s), Separate Shower And Tub, Walk-In Closet(s), Kitchen Island, Quartz Counter, Fireplace, Luxury Vinyl Tile
- Vaulted Ceiling
- Ceiling Fan: Laminate Floors, Ceramic Tiles, Double Vanity, Shower Over Tub, Solid Surface Counter, Wood Floor, Carpet, Ceiling Fan(s), Separate Shower And Tub, Walk-In Closet(s), Kitchen Island, Quartz Counter, Fireplace, Luxury Vinyl Tile
- Skylights
- Shades
- Plantation Shutters
- Drapes & Rods
- Family Room with Fireplace
- Formal Dining Room
- Home Office
- Laundry on main level
Kitchen
- Breakfast Area or Nook
- Eat-In Kitchen
- Dishwasher
- Stainless Steel Appliances
- Kitchen Island
- Granite Countertops
- Laminate Countertops
- Disposal
Flooring
- Wall to Wall Carpet
- Linoleum
- Laminate
- Stone
- Ceramic Tile
- Luxury Vinyl Plank Tile
- Luxury Vinyl Tile
Bedrooms and Bathrooms
- 4 Bedrooms
- Cedar Closet: Laminate Floors, Ceramic Tiles, Double Vanity, Shower Over Tub, Solid Surface Counter, Wood Floor, Carpet, Ceiling Fan(s), Separate Shower And Tub, Walk-In Closet(s), Kitchen Island, Quartz Counter, Fireplace, Luxury Vinyl Tile
- Walk-In Closet: Laminate Floors, Ceramic Tiles, Double Vanity, Shower Over Tub, Solid Surface Counter, Wood Floor, Carpet, Ceiling Fan(s), Separate Shower And Tub, Walk-In Closet(s), Kitchen Island, Quartz Counter, Fireplace, Luxury Vinyl Tile
- Double Vanity
- Laminate Floors
Finished Basement
- Basement Fills Entire Space Under The House
- Sub-Basement: 2nd Half Bath
Schools
- Christa Mcauliffe Elementary School
- Sm West High School
Additional Features
- Enclosed patio or porch
- Forced Air Heating and Cooling System
Listing and Financial Details
- Exclusions: See Disclosure
- Assessor Parcel Number IP07250000-0089
Community Details
Overview
- Association fees include curbside recycling, trash pick up
- Brookwood Place Homes Association
- Brookwood Place Subdivision
Recreation
- Community Pool
Ownership History
Purchase Details
Home Financials for this Owner
Home Financials are based on the most recent Mortgage that was taken out on this home.Purchase Details
Home Financials for this Owner
Home Financials are based on the most recent Mortgage that was taken out on this home.Purchase Details
Purchase Details
Home Financials for this Owner
Home Financials are based on the most recent Mortgage that was taken out on this home.Purchase Details
Home Financials for this Owner
Home Financials are based on the most recent Mortgage that was taken out on this home.Purchase Details
Home Financials for this Owner
Home Financials are based on the most recent Mortgage that was taken out on this home.Purchase Details
Home Financials for this Owner
Home Financials are based on the most recent Mortgage that was taken out on this home.Similar Homes in Lenexa, KS
Home Values in the Area
Average Home Value in this Area
Purchase History
| Date | Type | Sale Price | Title Company |
|---|---|---|---|
| Warranty Deed | -- | Platinum Title | |
| Warranty Deed | -- | Chicago Title Company | |
| Warranty Deed | -- | -- | |
| Interfamily Deed Transfer | -- | None Available | |
| Warranty Deed | -- | Kansas City Title | |
| Warranty Deed | -- | Security Land Title Company | |
| Warranty Deed | -- | Security Land Title Company |
Mortgage History
| Date | Status | Loan Amount | Loan Type |
|---|---|---|---|
| Open | $449,038 | VA | |
| Previous Owner | $291,569 | FHA | |
| Previous Owner | $292,671 | Stand Alone Refi Refinance Of Original Loan | |
| Previous Owner | $297,511 | FHA | |
| Previous Owner | $30,000 | Unknown | |
| Previous Owner | $250,400 | New Conventional | |
| Previous Owner | $236,500 | New Conventional | |
| Previous Owner | $252,000 | New Conventional | |
| Previous Owner | $182,320 | No Value Available | |
| Previous Owner | $204,250 | No Value Available | |
| Closed | $34,185 | No Value Available |
Property History
| Date | Event | Price | Change | Sq Ft Price |
|---|---|---|---|---|
| 09/16/2022 09/16/22 | Sold | -- | -- | -- |
| 08/20/2022 08/20/22 | Pending | -- | -- | -- |
| 08/18/2022 08/18/22 | For Sale | $425,000 | +40.3% | $125 / Sq Ft |
| 10/02/2018 10/02/18 | Sold | -- | -- | -- |
| 08/21/2018 08/21/18 | Pending | -- | -- | -- |
| 07/31/2018 07/31/18 | Price Changed | $303,000 | -2.3% | $91 / Sq Ft |
| 07/30/2018 07/30/18 | Price Changed | $310,000 | -1.3% | $93 / Sq Ft |
| 07/05/2018 07/05/18 | Price Changed | $314,000 | -1.6% | $95 / Sq Ft |
| 06/24/2018 06/24/18 | For Sale | $319,000 | -- | $96 / Sq Ft |
Tax History Compared to Growth
Tax History
| Year | Tax Paid | Tax Assessment Tax Assessment Total Assessment is a certain percentage of the fair market value that is determined by local assessors to be the total taxable value of land and additions on the property. | Land | Improvement |
|---|---|---|---|---|
| 2024 | $6,280 | $56,614 | $10,167 | $46,447 |
| 2023 | $6,017 | $53,475 | $9,245 | $44,230 |
| 2022 | $4,984 | $44,252 | $8,401 | $35,851 |
| 2021 | $4,769 | $40,238 | $7,638 | $32,600 |
| 2020 | $4,559 | $38,076 | $7,638 | $30,438 |
| 2019 | $4,178 | $34,845 | $6,369 | $28,476 |
| 2018 | $4,085 | $33,764 | $6,369 | $27,395 |
| 2017 | $4,067 | $32,591 | $5,793 | $26,798 |
| 2016 | $3,888 | $30,762 | $5,270 | $25,492 |
| 2015 | $3,688 | $29,371 | $5,270 | $24,101 |
| 2013 | -- | $26,553 | $5,270 | $21,283 |
Agents Affiliated with this Home
-
A
Seller's Agent in 2022
Amy Smith
Coldwell Banker Distinctive Pr
-
Steve Gumm
S
Buyer's Agent in 2022
Steve Gumm
ReeceNichols -Johnson County W
(913) 683-3566
1 in this area
4 Total Sales
-
M
Seller's Agent in 2018
Megan Beck
ReeceNichols -West
Map
Source: Heartland MLS
MLS Number: 2399000
APN: IP07250000-0089
- 8443 Mettee St
- 15335 W 83rd Terrace
- 15206 W 85th St
- 15545 W 81st St
- 8112 Lichtenauer Dr
- 8403 Swarner Dr
- 15023 W 83rd Place
- 8124 Swarner Dr
- 8021 Hall St
- 14922 W 82nd Terrace
- 8025 Woodstone St
- 8949 Boehm Dr
- 8148 Lingle Ln
- 16533 W 80th St
- 21607 W 80th Terrace
- 7828 Twilight Ln
- 14608 W 83rd Terrace
- 15405 W 90th St
- 9111 Allman Rd
- 8346 Oakview Cir
