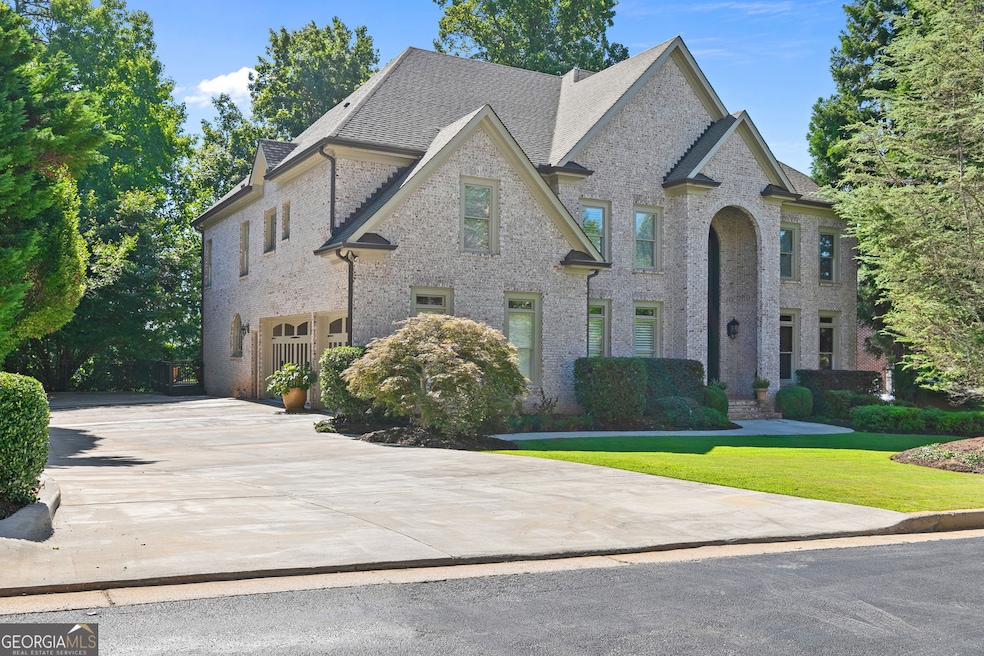EXQUISITE LUXURY LIVING IN ST. MARLO COUNTRY CLUB! This all-brick executive residence is set on a beautifully landscaped lot with a fully fenced, private backyard. Impeccably maintained and thoughtfully upgraded, the home features a new roof, gutters, and interior/exterior paint (2025), three new HVAC units (2024), new water heaters (2025), refinished hardwood floors (2025), and a resurfaced 900 sq. ft. TREX deck that spans the rear of the home. Optional Covered Porch Package Available! Images shown reflect a proposed design and are not included in the sale price. Professionally designed with 3D renderings and build plans, this custom covered porch concept offers the perfect setting for outdoor relaxation, entertaining, and added privacy. This thoughtfully designed upgrade is available to buyers who wish to enhance the home's outdoor living space. Full 3D renderings and build-ready plans are available upon request. Upon arrival, you'll be welcomed by an expansive 2,625 sq. ft. flat driveway, offering generous parking for family events and guest gatherings. Step through custom 8-foot double iron doors into a grand two-story foyer with soaring 20-foot ceilings and elegant millwork. As you enter, a richly appointed, custom-paneled home office sits to the right, and a banquet-sized dining room is positioned to the left. The fireside living room boasts coffered ceilings and flows seamlessly into a gourmet kitchen featuring custom cabinetry, premium natural stone countertops, a large center island, stainless steel appliances, a five-burner cooktop, and a bright breakfast area with a second fireplace-perfect for casual gatherings. The main-level guest suite offers comfort and privacy, complete with a full bath featuring a walk-in natural stone shower. Upstairs, you'll find four oversized en suite bedrooms, each with its own private bath and walk-in natural stone shower. In addition, the vaulted owner's suite is a luxurious retreat featuring its own fireplace, a massive Jacuzzi tub, custom cabinetry, Grade A stone countertops, dual vanities, and an expansive walk-in closet. The finished terrace level is designed for elevated entertaining and family gatherings. It includes a spa-style bath with a custom walnut vanity, a huge walk-in steam shower, four-person Jacuzzi, and a large sauna. Additional highlights include a fireside family room, theater room, billiards area, and a custom walnut bar with tumbled marble countertops. The full kitchenette features a wine cooler, ice maker, refrigerator, and dishwasher-ideal for hosting. A bonus room can be easily transformed into a cigar lounge or wine room, and an under-stair closet is perfect for a wine rack. Additional upgrades include built-in speaker systems throughout the interior and exterior, pre-wiring for security cameras, audiovisual, and high-speed internet, and professionally designed landscape lighting in both the front and rear yards. With multiple fireplaces, designer finishes, and high-end features throughout, this spectacular home offers a lifestyle of elegance and comfort. Located in the prestigious, gated St. Marlo Country Club, residents enjoy resort-style amenities, low Forsyth County taxes, and top-rated schools. Shown by appointment only-don't miss this exceptional home designed for everyday luxury and unforgettable family living.







