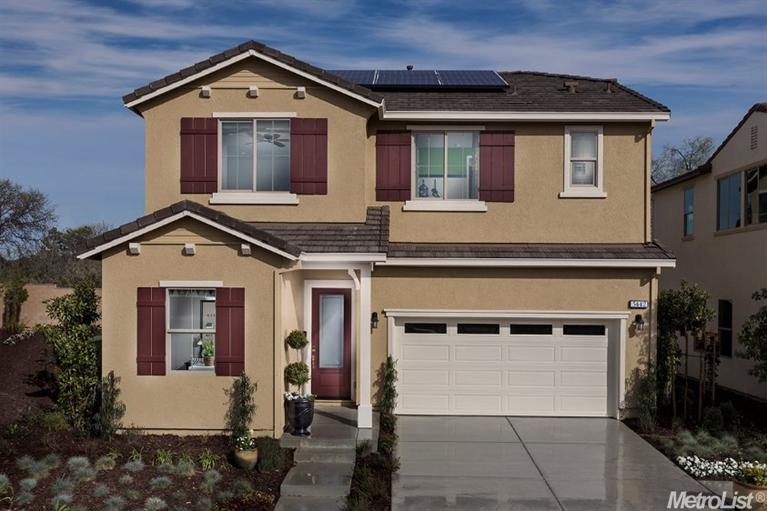
$569,000
- 4 Beds
- 2 Baths
- 1,427 Sq Ft
- 8121 Waikiki Dr
- Fair Oaks, CA
Priced to move! A Fair Oaks Gem! Welcome to 8121 Waikiki Dr, stunning 4-bedroom, 2-bath home in the desirable Fair Oaks neighborhood at a great affordable price. Sitting on a huge corner lot, the property is flooded with natural light, and greenery out every window, and serenity. It has been completely renovated with meticulous attention to detail. Opened up for the Family entertaining
Lisa Drake Lisa Drake Properties
