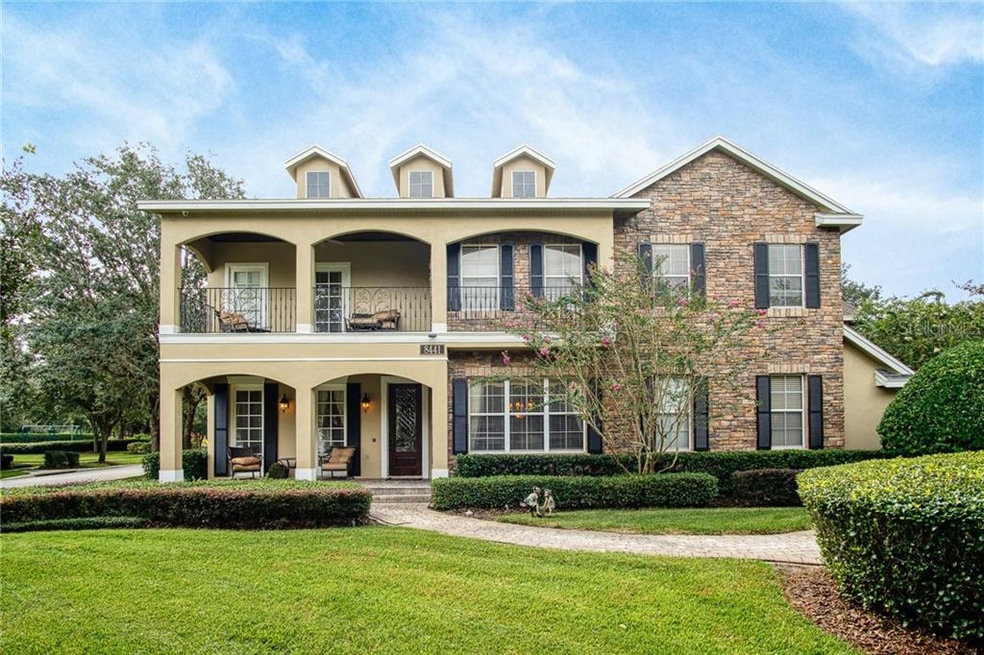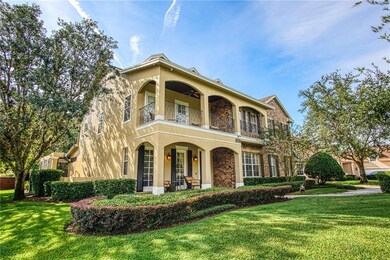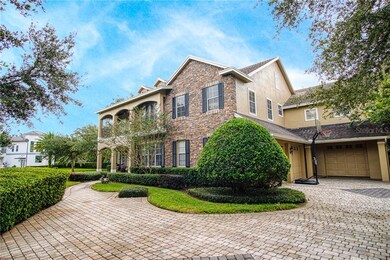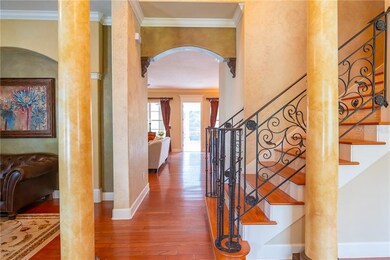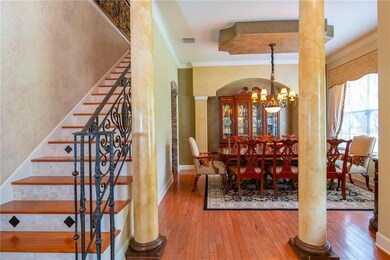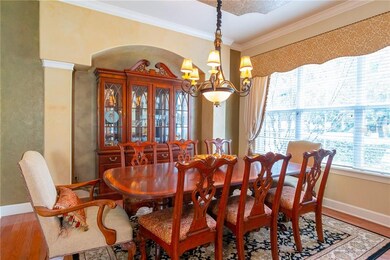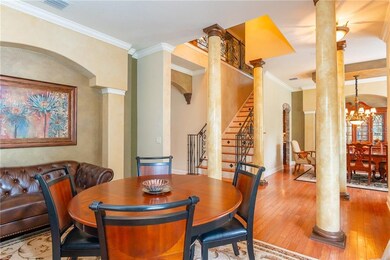
8441 Lake Burden Cir Windermere, FL 34786
Estimated Value: $1,538,940 - $1,745,000
Highlights
- In Ground Pool
- Cathedral Ceiling
- Outdoor Kitchen
- Windermere Elementary School Rated A
- Wood Flooring
- End Unit
About This Home
As of September 2020**** VERY MOTIVATED SELLER**** Gorgeous custom built pool home in Keene's Pointe!!!! This FURNISHED elegant 6 BEDROOMS and 5 BATH has it all!!! Beautiful FORMAL LIVING ROOM and DINING ROOM with fancy architectural details. Very functional and charming KITCHEN with cabinetry that features cushion close doors and drawers, roll out shelves, double edge granite countertops, hammered copper sink, island, 5 burner gas range, built in oven, travertine backsplash, stone range hood, and walk in pantry. Butler's pantry complete with 2 wine refrigerators, and stone walls. Large FAMILY ROOM impress with a chic stone fireplace and built in shelves. Relaxing and pleasant MASTER BEDROOM SUITE offers jetted tub, separate spa shower, his & hers walk in closets, and French doors leading to private balcony. A super plus, IN-LAWS RETREAT with bedroom, bath, living room and wet bar that can be accessed from outside next to the garage or interior of home. Enjoy amazing OUTDOOR LIVING AREA with screened salt water pool, summer kitchen, multiple seating areas, wood burning fireplace with gas start and groove ceiling. Located in a secluded corner lot of the guard gated Keene's Pointe, a premier community featuring a Jack Nicklaus golf course, clubhouse, tennis courts, playground and lake access to the pristine Butler Chain of Lakes.
Last Agent to Sell the Property
QUATTRO R E SOLUTIONS LLC License #3251573 Listed on: 08/20/2019
Home Details
Home Type
- Single Family
Est. Annual Taxes
- $13,890
Year Built
- Built in 2001
Lot Details
- 0.38 Acre Lot
- West Facing Home
- Irrigation
- Property is zoned P-D
HOA Fees
- $247 Monthly HOA Fees
Parking
- 3 Car Attached Garage
Home Design
- Bi-Level Home
- Brick Exterior Construction
- Slab Foundation
- Shingle Roof
- Concrete Siding
- Block Exterior
Interior Spaces
- 4,222 Sq Ft Home
- Furnished
- Built-In Features
- Bar Fridge
- Crown Molding
- Cathedral Ceiling
- Ceiling Fan
- Gas Fireplace
- Shades
- Drapes & Rods
- Blinds
- French Doors
- Dryer
Kitchen
- Eat-In Kitchen
- Dishwasher
- Disposal
Flooring
- Wood
- Carpet
- Laminate
- Ceramic Tile
Bedrooms and Bathrooms
- 6 Bedrooms
- 5 Full Bathrooms
Outdoor Features
- In Ground Pool
- Balcony
- Outdoor Kitchen
- Outdoor Grill
Utilities
- Central Heating and Cooling System
- Natural Gas Connected
- Electric Water Heater
- Septic Tank
- Cable TV Available
Community Details
- Keenes Pointe Home Owner Association, Phone Number (407) 909-9099
- Keenes Pointe Subdivision
Listing and Financial Details
- Visit Down Payment Resource Website
- Legal Lot and Block 488 / 4
- Assessor Parcel Number 29-23-28-4075-04-880
Ownership History
Purchase Details
Home Financials for this Owner
Home Financials are based on the most recent Mortgage that was taken out on this home.Purchase Details
Home Financials for this Owner
Home Financials are based on the most recent Mortgage that was taken out on this home.Purchase Details
Home Financials for this Owner
Home Financials are based on the most recent Mortgage that was taken out on this home.Purchase Details
Home Financials for this Owner
Home Financials are based on the most recent Mortgage that was taken out on this home.Purchase Details
Home Financials for this Owner
Home Financials are based on the most recent Mortgage that was taken out on this home.Purchase Details
Similar Homes in Windermere, FL
Home Values in the Area
Average Home Value in this Area
Purchase History
| Date | Buyer | Sale Price | Title Company |
|---|---|---|---|
| Tillery Jerry Glenn | $910,000 | Express Ttl & Closing Svcs L | |
| Bezerra Prisco Rodriguez | $910,000 | First Platinum Title Agen | |
| Bitel Leonard G | $960,000 | Fidelity Natl Title Ins Co | |
| Dunville Roy | $699,000 | World Title Group | |
| Bergquist Dennis L | $619,500 | -- | |
| Sunscape Investments Llc | $85,100 | -- |
Mortgage History
| Date | Status | Borrower | Loan Amount |
|---|---|---|---|
| Open | Tillery Jerry Glenn | $728,000 | |
| Previous Owner | Bezerra Prisco Rodriguez | $609,000 | |
| Previous Owner | Bitel Leonard G | $417,000 | |
| Previous Owner | Bitel Leonard G | $720,000 | |
| Previous Owner | Dunville Roy | $529,000 | |
| Previous Owner | Dunville Roy | $449,000 | |
| Previous Owner | Sunscape Investments Llc | $63,600 |
Property History
| Date | Event | Price | Change | Sq Ft Price |
|---|---|---|---|---|
| 09/09/2020 09/09/20 | Sold | $910,000 | -4.0% | $216 / Sq Ft |
| 08/12/2020 08/12/20 | Pending | -- | -- | -- |
| 06/05/2020 06/05/20 | Price Changed | $948,000 | -5.0% | $225 / Sq Ft |
| 04/20/2020 04/20/20 | For Sale | $998,000 | 0.0% | $236 / Sq Ft |
| 02/19/2020 02/19/20 | Pending | -- | -- | -- |
| 02/11/2020 02/11/20 | For Sale | $998,000 | 0.0% | $236 / Sq Ft |
| 02/04/2020 02/04/20 | Pending | -- | -- | -- |
| 01/16/2020 01/16/20 | Price Changed | $998,000 | -4.0% | $236 / Sq Ft |
| 10/14/2019 10/14/19 | Price Changed | $1,039,900 | -4.6% | $246 / Sq Ft |
| 08/19/2019 08/19/19 | For Sale | $1,090,000 | +19.8% | $258 / Sq Ft |
| 05/26/2015 05/26/15 | Off Market | $910,000 | -- | -- |
| 04/16/2012 04/16/12 | Sold | $910,000 | 0.0% | $216 / Sq Ft |
| 02/21/2012 02/21/12 | Pending | -- | -- | -- |
| 09/01/2011 09/01/11 | For Sale | $910,000 | -- | $216 / Sq Ft |
Tax History Compared to Growth
Tax History
| Year | Tax Paid | Tax Assessment Tax Assessment Total Assessment is a certain percentage of the fair market value that is determined by local assessors to be the total taxable value of land and additions on the property. | Land | Improvement |
|---|---|---|---|---|
| 2025 | $14,299 | $919,432 | -- | -- |
| 2024 | $13,335 | $919,432 | -- | -- |
| 2023 | $13,335 | $867,495 | $0 | $0 |
| 2022 | $12,941 | $842,228 | $0 | $0 |
| 2021 | $12,782 | $817,697 | $190,000 | $627,697 |
| 2020 | $13,059 | $822,811 | $190,000 | $632,811 |
| 2019 | $13,890 | $827,925 | $190,000 | $637,925 |
| 2018 | $15,723 | $927,561 | $190,000 | $737,561 |
| 2017 | $15,595 | $910,263 | $190,000 | $720,263 |
| 2016 | $15,568 | $890,786 | $190,000 | $700,786 |
| 2015 | $15,499 | $865,134 | $165,000 | $700,134 |
| 2014 | $14,510 | $799,016 | $160,000 | $639,016 |
Agents Affiliated with this Home
-
Stella Freeman
S
Seller's Agent in 2020
Stella Freeman
QUATTRO R E SOLUTIONS LLC
(407) 285-1281
27 Total Sales
-
Ron Howell, II

Buyer's Agent in 2020
Ron Howell, II
EXP REALTY LLC
(407) 765-1525
82 Total Sales
-
Cindy Rosenbloom

Seller's Agent in 2012
Cindy Rosenbloom
THE ROSENBLOOM TEAM
(407) 579-4573
106 Total Sales
-
Murdock Munroe

Buyer's Agent in 2012
Murdock Munroe
ESMERALDI GROUP LLC
(407) 362-9956
7 Total Sales
Map
Source: Stellar MLS
MLS Number: O5806710
APN: 29-2328-4075-04-880
- 8437 Lake Burden Cir
- 8424 Lake Burden Cir
- 8335 Lake Burden Cir
- 8430 Woburn Ct
- 11261 Macaw Ct
- 11255 Macaw Ct
- 7443 Lake Albert Dr
- 8374 Bowden Way
- 11425 Claymont Cir
- 7508 Lake Albert Dr
- 11507 Center Lake Dr
- 7407 Ripplepointe Way
- 11227 Macaw Ct
- 11618 Vinci Dr
- 11474 Claymont Cir
- 7629 Ripplepointe Way
- 7673 Ripplepointe Way
- 11434 Jasper Kay Terrace Unit 306
- 7660 Ripplepointe Way
- 11213 Grander Dr
- 8441 Lake Burden Cir
- 8441 Lake Burden Cir Unit 2
- 8436 Lake Burden Cir
- 8430 Lake Burden Cir
- 8430 Lake Burden Cir Unit 2
- 8304 Lake Burden Cir
- 8306 Tibet Butler Dr
- 8315 Lake Burden Cir Unit 2
- 8310 Lake Burden Cir
- 8312 Tibet Butler Dr
- 8316 Lake Burden Cir
- 8425 Lake Burden Cir
- 8318 Tibet Butler Dr
- 8327 Lake Burden Cir Unit 2
- 8327 Lake Burden Cir
- 8322 Lake Burden Cir Unit 2
- 8418 Lake Burden Cir
- 8298 Tibet Butler Dr
- 8419 Lake Burden Cir
