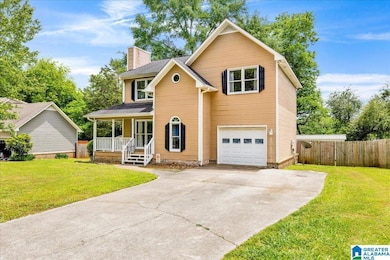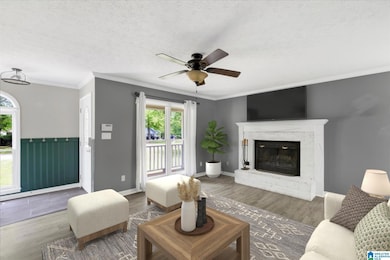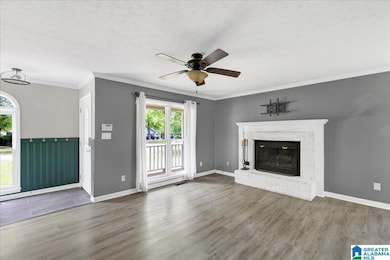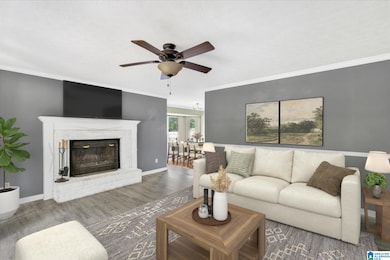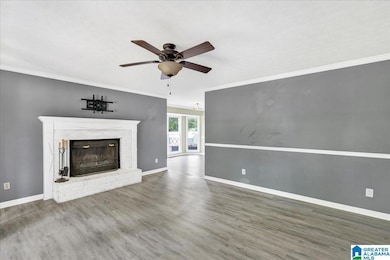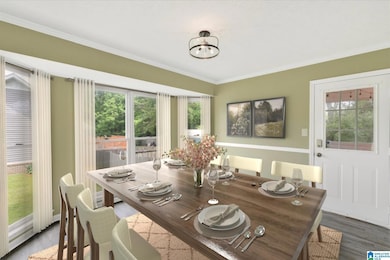Estimated payment $1,417/month
Highlights
- Covered Deck
- Covered Patio or Porch
- Fenced Yard
- Attic
- Stainless Steel Appliances
- 1 Car Attached Garage
About This Home
Seller is willing to offer a painting allowance with an acceptable offer. Beautiful 3BR/2.5BA home in the desirable Lanewood neighborhood! This 1,529 sq ft home offers a spacious living area, functional kitchen with ample cabinetry, and a separate dining space perfect for family meals. The large master suite includes a private bath and walk-in closet. Two additional bedrooms share a full hall bath, plus there's a convenient half bath on the main level. Enjoy outdoor living with a screened-in back deck, plus an open area ideal for grilling. The fully fenced backyard is perfect for kids, pets, or gardening. Located in a quiet cul-de-sac just minutes from I-20, shopping, dining, and schools. 1-car garage, low-maintenance exterior, and move-in ready! Don’t miss this one!
Home Details
Home Type
- Single Family
Est. Annual Taxes
- $775
Year Built
- Built in 1989
Lot Details
- 10,454 Sq Ft Lot
- Fenced Yard
Parking
- 1 Car Attached Garage
- Garage on Main Level
- Front Facing Garage
- Driveway
Home Design
- Wood Siding
Interior Spaces
- 2-Story Property
- Crown Molding
- Wood Burning Fireplace
- Brick Fireplace
- Bay Window
- Living Room with Fireplace
- Dining Room
- Crawl Space
- Pull Down Stairs to Attic
Kitchen
- Electric Oven
- Stove
- Built-In Microwave
- Dishwasher
- Stainless Steel Appliances
- Laminate Countertops
Flooring
- Laminate
- Tile
Bedrooms and Bathrooms
- 3 Bedrooms
- Primary Bedroom Upstairs
- Bathtub and Shower Combination in Primary Bathroom
- Linen Closet In Bathroom
Laundry
- Laundry Room
- Laundry on upper level
- Washer and Electric Dryer Hookup
Outdoor Features
- Covered Deck
- Screened Deck
- Covered Patio or Porch
Schools
- Leeds Elementary And Middle School
- Leeds High School
Utilities
- Central Heating and Cooling System
- Electric Water Heater
Community Details
- $15 Other Monthly Fees
Listing and Financial Details
- Visit Down Payment Resource Website
- Assessor Parcel Number 26-05-16-1-001-035.000
Map
Home Values in the Area
Average Home Value in this Area
Tax History
| Year | Tax Paid | Tax Assessment Tax Assessment Total Assessment is a certain percentage of the fair market value that is determined by local assessors to be the total taxable value of land and additions on the property. | Land | Improvement |
|---|---|---|---|---|
| 2024 | $775 | $38,052 | $5,500 | $32,552 |
| 2023 | $775 | $32,062 | $5,500 | $26,562 |
| 2022 | $645 | $16,031 | $2,750 | $13,281 |
| 2021 | $656 | $16,031 | $2,750 | $13,281 |
| 2020 | $656 | $16,031 | $2,750 | $13,281 |
| 2019 | $583 | $14,455 | $2,750 | $11,705 |
| 2018 | $568 | $14,140 | $0 | $0 |
| 2017 | $487 | $14,140 | $0 | $0 |
| 2016 | $525 | $14,140 | $0 | $0 |
| 2015 | $487 | $12,680 | $0 | $0 |
| 2014 | $487 | $13,320 | $0 | $0 |
Property History
| Date | Event | Price | Change | Sq Ft Price |
|---|---|---|---|---|
| 09/23/2025 09/23/25 | Price Changed | $255,000 | -1.2% | $167 / Sq Ft |
| 08/05/2025 08/05/25 | Price Changed | $258,000 | -1.9% | $169 / Sq Ft |
| 07/23/2025 07/23/25 | Price Changed | $263,000 | -0.8% | $172 / Sq Ft |
| 06/26/2025 06/26/25 | Price Changed | $265,000 | -1.9% | $173 / Sq Ft |
| 05/16/2025 05/16/25 | For Sale | $270,000 | +63.6% | $177 / Sq Ft |
| 11/19/2018 11/19/18 | Sold | $165,000 | +0.1% | $108 / Sq Ft |
| 09/19/2018 09/19/18 | Price Changed | $164,900 | -2.7% | $108 / Sq Ft |
| 08/22/2018 08/22/18 | For Sale | $169,500 | -- | $111 / Sq Ft |
Purchase History
| Date | Type | Sale Price | Title Company |
|---|---|---|---|
| Interfamily Deed Transfer | -- | None Available | |
| Warranty Deed | $165,000 | None Available | |
| Warranty Deed | $158,000 | None Available | |
| Warranty Deed | $105,900 | -- | |
| Foreclosure Deed | $75,397 | None Available |
Mortgage History
| Date | Status | Loan Amount | Loan Type |
|---|---|---|---|
| Open | $158,315 | New Conventional | |
| Closed | $156,750 | New Conventional | |
| Previous Owner | $155,138 | FHA | |
| Previous Owner | $103,214 | FHA |
Source: Greater Alabama MLS
MLS Number: 21418813
APN: 26-05-16-1-001-035.000
- 8332 Cahaba Crossing Cir
- 8483 Lanewood Cir
- 8508 Lanewood Cir
- 1920 Lane Dr
- 8148 Lyle Ave
- 1528 Oliver Rd
- 1189 Ashville Rd
- 1643 Parnell Dr
- 1349 Ashville Rd
- 8215 Baker Ave NE Unit 4&5
- 8639 Dover Dr
- 2000 Oxford Cir
- 8119 Skinner Ave
- 1282 Ashville Rd
- 1609 Ray St
- 1624 Allen St
- 1904 Self St
- 1552 Sims St
- 8608 Blair St
- 8681 Mohring Place
- 1816 Clarke Cir
- 8134 Douglas Ave
- 1609 Gray St
- 2013 Weaver Way
- 6000 Barrington Pkwy
- 7260 Cahawba Ln
- 2534 Joey Adkins Dr
- 2067 Edgewood Dr
- 940 Valley Cir
- 2812 Lambert Cir
- 6525 Southern Trace Dr
- 6459 Southern Trace Dr
- 6448 Southern Trace Dr
- 623 Dulion Dr
- 6998 Southern Trace Loop
- 2035 Shamrock Ln
- 2072 Shamrock Ln
- 3131 Carl Morgan Rd
- 2118 Adkins Place
- 30 Stevens Cove Dr

