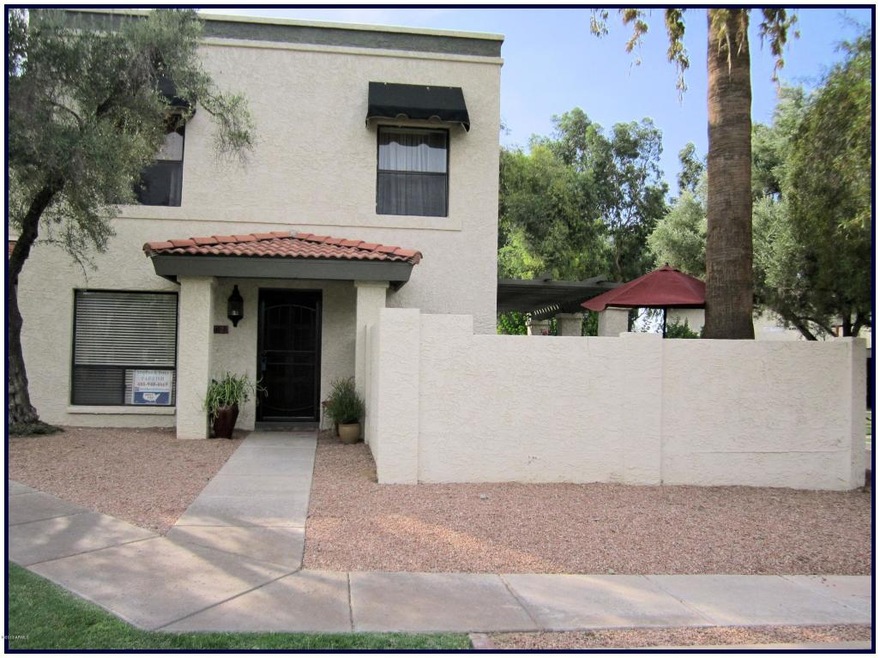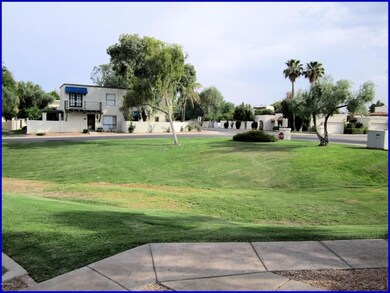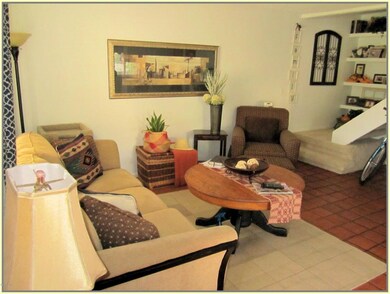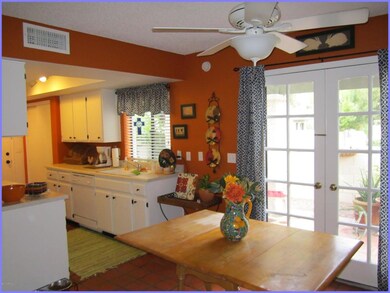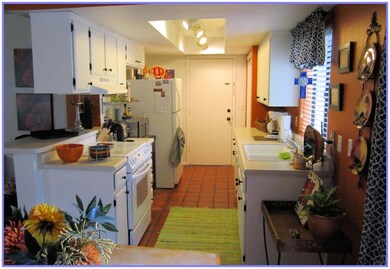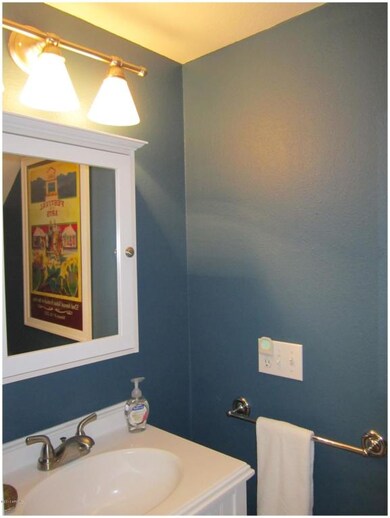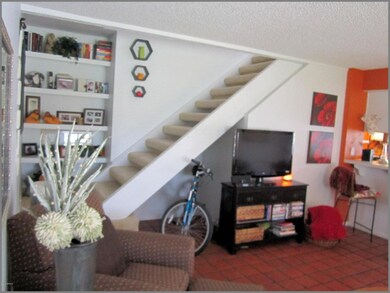
8449 S 48th St Unit 3 Phoenix, AZ 85044
Ahwatukee NeighborhoodHighlights
- Spanish Architecture
- Community Pool
- Eat-In Kitchen
- End Unit
- Covered Patio or Porch
- Tile Flooring
About This Home
As of November 2021IMMACULATE TOWNHOME & PRIME LOCATION in community, end unit faces large green belt with breathtaking mountain vista views. Beautifully & tastefully decorated with custom paint, classy & never dated Saltillo tile flooring & recent upgraded carpets! Custom features such as: Bath down is situated behind kitchen, not in the great room under stairs, enclosed utility room - no wsher/dryer in kitchen & pvt water meter -Resort style living at it's finest, MNTN hiking paths a hop & skip away. Renowned AZ Grand Golf Resort - discounts available to homeowner at the Resort & Spa - water park, dining, fitness cntr, rooms & spa services. Shopping Freeways, dining - it all, nearby. Enclosed covered parking. Live in this beautiful resort full or part time! BACK ON MARKET - BUYER LOST JOB 1 WEEK B4 Closing
Last Agent to Sell the Property
West USA Realty License #BR023940000 Listed on: 08/02/2013

Townhouse Details
Home Type
- Townhome
Est. Annual Taxes
- $1,144
Year Built
- Built in 1983
Lot Details
- 1,316 Sq Ft Lot
- End Unit
- Desert faces the back of the property
- Block Wall Fence
- Grass Covered Lot
HOA Fees
- $225 Monthly HOA Fees
Home Design
- Spanish Architecture
- Wood Frame Construction
- Tile Roof
- Built-Up Roof
- Stucco
Interior Spaces
- 1,060 Sq Ft Home
- 2-Story Property
- Eat-In Kitchen
Flooring
- Carpet
- Tile
Bedrooms and Bathrooms
- 2 Bedrooms
- 1.5 Bathrooms
Parking
- 1 Carport Space
- Assigned Parking
Outdoor Features
- Covered Patio or Porch
Schools
- Frank Elementary School
- FEES College Preparatory Middle School
- Mountain Pointe High School
Utilities
- Refrigerated Cooling System
- Heating Available
- High Speed Internet
- Cable TV Available
Listing and Financial Details
- Tax Lot 209
- Assessor Parcel Number 301-13-036
Community Details
Overview
- Association fees include roof repair, insurance, sewer, cable TV, ground maintenance, front yard maint, trash, roof replacement, maintenance exterior
- Vision Association, Phone Number (480) 759-4945
- Built by GOSNELL
- The Pointe South Mountain Subdivision
Recreation
- Community Pool
Ownership History
Purchase Details
Home Financials for this Owner
Home Financials are based on the most recent Mortgage that was taken out on this home.Purchase Details
Home Financials for this Owner
Home Financials are based on the most recent Mortgage that was taken out on this home.Purchase Details
Home Financials for this Owner
Home Financials are based on the most recent Mortgage that was taken out on this home.Purchase Details
Purchase Details
Home Financials for this Owner
Home Financials are based on the most recent Mortgage that was taken out on this home.Purchase Details
Home Financials for this Owner
Home Financials are based on the most recent Mortgage that was taken out on this home.Purchase Details
Home Financials for this Owner
Home Financials are based on the most recent Mortgage that was taken out on this home.Purchase Details
Home Financials for this Owner
Home Financials are based on the most recent Mortgage that was taken out on this home.Purchase Details
Home Financials for this Owner
Home Financials are based on the most recent Mortgage that was taken out on this home.Similar Homes in Phoenix, AZ
Home Values in the Area
Average Home Value in this Area
Purchase History
| Date | Type | Sale Price | Title Company |
|---|---|---|---|
| Warranty Deed | $345,500 | Chicago Title Agency Inc | |
| Warranty Deed | $247,500 | Fidelity Natl Ttl Agcy Inc | |
| Interfamily Deed Transfer | -- | None Available | |
| Interfamily Deed Transfer | -- | None Available | |
| Warranty Deed | $170,000 | Security Title Agency Inc | |
| Warranty Deed | $166,000 | Stewart Title & Trust | |
| Interfamily Deed Transfer | -- | Driggs Title Agency Inc | |
| Cash Sale Deed | $141,500 | Driggs Title Agency Inc | |
| Warranty Deed | $133,000 | Security Title Agency | |
| Warranty Deed | $66,500 | Security Title Agency |
Mortgage History
| Date | Status | Loan Amount | Loan Type |
|---|---|---|---|
| Open | $310,950 | New Conventional | |
| Previous Owner | $221,000 | Commercial | |
| Previous Owner | $137,500 | New Conventional | |
| Previous Owner | $136,000 | New Conventional | |
| Previous Owner | $132,800 | New Conventional | |
| Previous Owner | $128,561 | FHA | |
| Previous Owner | $45,850 | New Conventional | |
| Previous Owner | $47,350 | No Value Available |
Property History
| Date | Event | Price | Change | Sq Ft Price |
|---|---|---|---|---|
| 11/30/2021 11/30/21 | Sold | $345,500 | 0.0% | $326 / Sq Ft |
| 10/25/2021 10/25/21 | Price Changed | $345,500 | -1.5% | $326 / Sq Ft |
| 10/21/2021 10/21/21 | Price Changed | $350,900 | -2.3% | $331 / Sq Ft |
| 10/15/2021 10/15/21 | Price Changed | $359,000 | +2.6% | $339 / Sq Ft |
| 09/13/2021 09/13/21 | For Sale | $350,000 | +41.4% | $330 / Sq Ft |
| 05/28/2021 05/28/21 | Sold | $247,500 | -2.9% | $233 / Sq Ft |
| 05/12/2021 05/12/21 | Price Changed | $255,000 | -3.8% | $241 / Sq Ft |
| 05/03/2021 05/03/21 | For Sale | $265,000 | +55.9% | $250 / Sq Ft |
| 02/07/2017 02/07/17 | Sold | $170,000 | +1.9% | $160 / Sq Ft |
| 01/05/2017 01/05/17 | Pending | -- | -- | -- |
| 12/02/2016 12/02/16 | Price Changed | $166,900 | -4.0% | $157 / Sq Ft |
| 10/22/2016 10/22/16 | Price Changed | $173,900 | +3.0% | $164 / Sq Ft |
| 10/19/2016 10/19/16 | Price Changed | $168,900 | -1.5% | $159 / Sq Ft |
| 10/07/2016 10/07/16 | For Sale | $171,500 | +21.2% | $162 / Sq Ft |
| 10/11/2013 10/11/13 | Sold | $141,500 | -0.7% | $133 / Sq Ft |
| 09/28/2013 09/28/13 | Pending | -- | -- | -- |
| 09/23/2013 09/23/13 | For Sale | $142,500 | 0.0% | $134 / Sq Ft |
| 08/16/2013 08/16/13 | Pending | -- | -- | -- |
| 08/02/2013 08/02/13 | For Sale | $142,500 | +7.1% | $134 / Sq Ft |
| 09/28/2012 09/28/12 | Sold | $133,000 | 0.0% | $125 / Sq Ft |
| 08/21/2012 08/21/12 | Pending | -- | -- | -- |
| 08/16/2012 08/16/12 | For Sale | $133,000 | -- | $125 / Sq Ft |
Tax History Compared to Growth
Tax History
| Year | Tax Paid | Tax Assessment Tax Assessment Total Assessment is a certain percentage of the fair market value that is determined by local assessors to be the total taxable value of land and additions on the property. | Land | Improvement |
|---|---|---|---|---|
| 2025 | $1,314 | $14,204 | -- | -- |
| 2024 | $1,319 | $13,528 | -- | -- |
| 2023 | $1,319 | $23,510 | $4,700 | $18,810 |
| 2022 | $1,265 | $18,330 | $3,660 | $14,670 |
| 2021 | $1,489 | $16,930 | $3,380 | $13,550 |
| 2020 | $1,443 | $15,500 | $3,100 | $12,400 |
| 2019 | $1,415 | $14,030 | $2,800 | $11,230 |
| 2018 | $1,380 | $13,660 | $2,730 | $10,930 |
| 2017 | $1,334 | $12,680 | $2,530 | $10,150 |
| 2016 | $1,144 | $11,870 | $2,370 | $9,500 |
| 2015 | $1,078 | $11,010 | $2,200 | $8,810 |
Agents Affiliated with this Home
-
A
Seller's Agent in 2021
Ahmad Soughar
Niksi
-
Julie Torrance
J
Seller's Agent in 2021
Julie Torrance
West USA Realty
(602) 647-9328
2 in this area
50 Total Sales
-
Ericka Lassiter

Buyer's Agent in 2021
Ericka Lassiter
The Agency
(480) 203-1013
2 in this area
21 Total Sales
-
Debra Thomson

Buyer's Agent in 2021
Debra Thomson
eXp Realty
(816) 935-8394
1 in this area
74 Total Sales
-
C
Seller's Agent in 2017
Chris Baker
Keller Williams Realty Sonoran Living
-
Terry Parrish

Seller's Agent in 2013
Terry Parrish
West USA Realty
(480) 893-0600
6 in this area
66 Total Sales
Map
Source: Arizona Regional Multiple Listing Service (ARMLS)
MLS Number: 4976961
APN: 301-13-036
- 4714 E Ardmore Rd
- 8642 S 51st St Unit 2
- 8642 S 51st St Unit 1
- 4702 E Euclid Ave
- 8653 S 51st St Unit 2
- 8841 S 48th St Unit 1
- 5018 E Siesta Dr Unit 3
- 8857 S 48th St Unit 2
- 8805 S 51st St Unit 2
- 8817 S 51st St Unit 1
- 8829 S 51st St Unit 3
- 4923 E Hazel Dr Unit 3
- 9207 S 51st St
- 5055 E Paseo Way
- 5019 E La Mirada Way Unit 8
- 9414 S 47th Place
- 9005 S Calle Sahuaro
- 9430 S 47th Place
- 9609 S 50th St
- 8007 S Calle Maravilla
