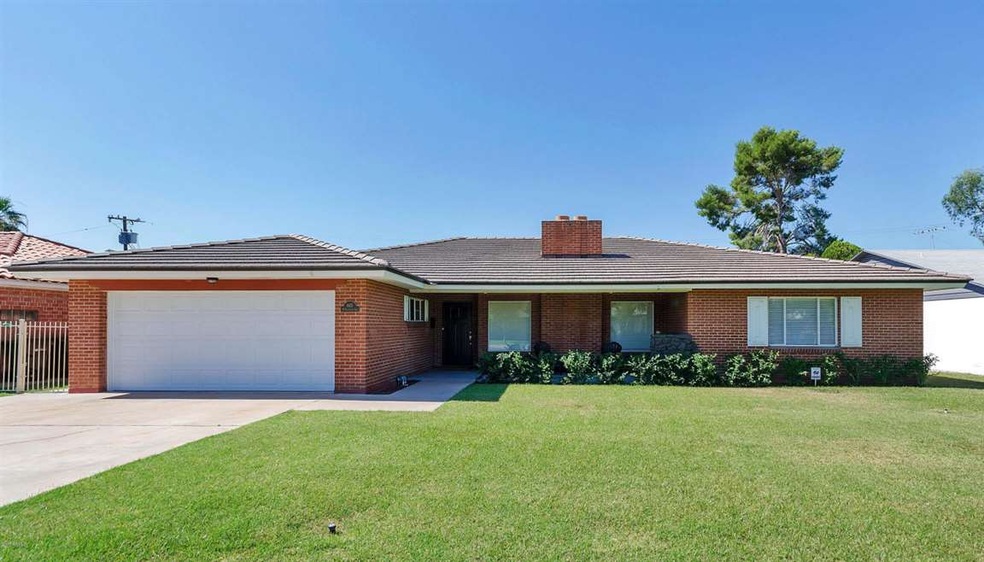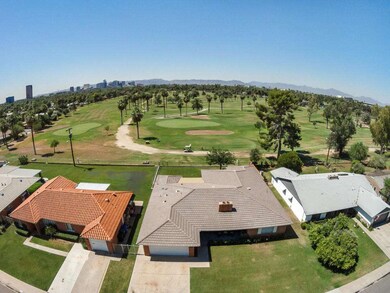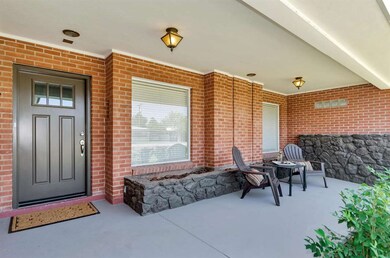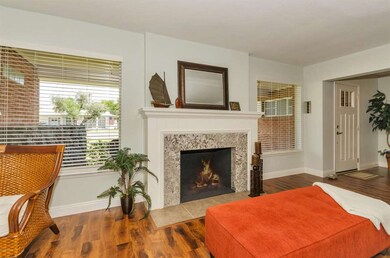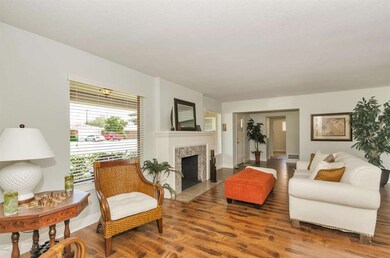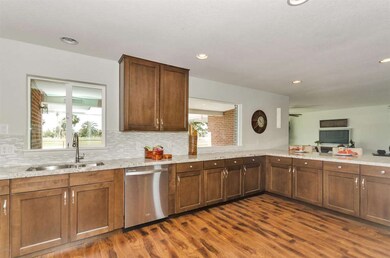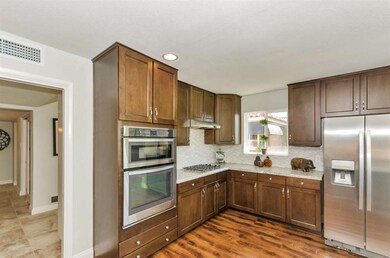
845 W Edgemont Ave Phoenix, AZ 85007
Encanto NeighborhoodHighlights
- On Golf Course
- Transportation Service
- City Lights View
- Phoenix Coding Academy Rated A
- The property is located in a historic district
- Clubhouse
About This Home
As of March 2016REMODELED GOLF COURSE HOME! Amazing opportunity to live on historic Encanto Golf Course with spectacular course and downtown views and your own private gate onto the 9th tee. Timeless red brick home has undergone extensive remodel. Open floor plan allows for traditional or modern furniture in endless arrangements. Entertainer's paradise with multi sliding triple glass doors leading to 600 square feet of patio. Gourmet kitchen has new everything; upgraded countertops, soft closing cabinets, stainless steel appliances, under cabinet lighting and GAS cooktop. Master suite updated with new walk in closet, massive shower with dual shower heads and dual sinks. Tons of storage in mud room, laundry, pantry and extra storage room for bikes and clubs! NO HOA! Priced below recent appraised value.
Last Agent to Sell the Property
Russ Lyon Sotheby's International Realty License #SA643904000 Listed on: 11/19/2015

Home Details
Home Type
- Single Family
Est. Annual Taxes
- $3,511
Year Built
- Built in 1950
Lot Details
- 10,576 Sq Ft Lot
- On Golf Course
- Wrought Iron Fence
- Chain Link Fence
- Sprinklers on Timer
- Private Yard
- Grass Covered Lot
Parking
- 2 Car Direct Access Garage
- Garage Door Opener
- Parking Permit Required
Home Design
- Brick Exterior Construction
- Wood Frame Construction
- Tile Roof
- Concrete Roof
Interior Spaces
- 3,026 Sq Ft Home
- 1-Story Property
- Ceiling Fan
- Double Pane Windows
- ENERGY STAR Qualified Windows with Low Emissivity
- Vinyl Clad Windows
- Tinted Windows
- Living Room with Fireplace
- City Lights Views
Kitchen
- Breakfast Bar
- Gas Cooktop
- Built-In Microwave
- Kitchen Island
- Granite Countertops
Flooring
- Wood
- Carpet
- Tile
Bedrooms and Bathrooms
- 3 Bedrooms
- Remodeled Bathroom
- 2.5 Bathrooms
- Dual Vanity Sinks in Primary Bathroom
- Low Flow Plumbing Fixtures
Accessible Home Design
- No Interior Steps
Outdoor Features
- Covered patio or porch
- Outdoor Storage
Location
- Property is near public transit
- Property is near a bus stop
- The property is located in a historic district
Schools
- Encanto Elementary School
- Osborn Middle School
- Central High School
Utilities
- Refrigerated Cooling System
- Heating System Uses Natural Gas
- Water Softener
- High Speed Internet
- Cable TV Available
Listing and Financial Details
- Home warranty included in the sale of the property
- Tax Lot 21
- Assessor Parcel Number 111-03-073
Community Details
Overview
- No Home Owners Association
- Association fees include no fees
- Encanto Manor Subdivision
Amenities
- Transportation Service
- Clubhouse
- Recreation Room
Recreation
- Golf Course Community
- Tennis Courts
- Community Playground
- Community Pool
- Bike Trail
Ownership History
Purchase Details
Home Financials for this Owner
Home Financials are based on the most recent Mortgage that was taken out on this home.Purchase Details
Purchase Details
Similar Homes in Phoenix, AZ
Home Values in the Area
Average Home Value in this Area
Purchase History
| Date | Type | Sale Price | Title Company |
|---|---|---|---|
| Cash Sale Deed | $540,000 | Empire West Title Agency | |
| Warranty Deed | -- | None Available | |
| Cash Sale Deed | $300,000 | Old Republic Title Agency |
Property History
| Date | Event | Price | Change | Sq Ft Price |
|---|---|---|---|---|
| 06/23/2025 06/23/25 | Price Changed | $795,000 | -5.9% | $272 / Sq Ft |
| 06/20/2025 06/20/25 | Price Changed | $845,000 | -0.9% | $289 / Sq Ft |
| 09/28/2024 09/28/24 | Price Changed | $852,500 | -8.1% | $291 / Sq Ft |
| 08/23/2024 08/23/24 | For Sale | $927,500 | 0.0% | $317 / Sq Ft |
| 08/16/2024 08/16/24 | Rented | $2,995 | 0.0% | -- |
| 08/13/2024 08/13/24 | Under Contract | -- | -- | -- |
| 07/30/2024 07/30/24 | Price Changed | $2,995 | -6.3% | $1 / Sq Ft |
| 07/17/2024 07/17/24 | Price Changed | $3,195 | -3.0% | $1 / Sq Ft |
| 06/21/2024 06/21/24 | Price Changed | $3,295 | +22.3% | $1 / Sq Ft |
| 05/21/2024 05/21/24 | For Rent | $2,695 | -22.9% | -- |
| 05/21/2024 05/21/24 | Price Changed | $3,495 | +31.9% | $1 / Sq Ft |
| 07/01/2023 07/01/23 | Rented | $2,650 | -1.7% | -- |
| 06/12/2023 06/12/23 | Under Contract | -- | -- | -- |
| 05/16/2023 05/16/23 | Price Changed | $2,695 | -3.6% | $1 / Sq Ft |
| 04/18/2023 04/18/23 | For Rent | $2,795 | +7.7% | -- |
| 05/03/2021 05/03/21 | Rented | $2,595 | 0.0% | -- |
| 04/27/2021 04/27/21 | Under Contract | -- | -- | -- |
| 04/14/2021 04/14/21 | Price Changed | $2,595 | -7.2% | $1 / Sq Ft |
| 03/29/2021 03/29/21 | Price Changed | $2,795 | -3.6% | $1 / Sq Ft |
| 03/05/2021 03/05/21 | For Rent | $2,900 | +20.8% | -- |
| 04/01/2019 04/01/19 | Rented | $2,400 | 0.0% | -- |
| 03/18/2019 03/18/19 | Under Contract | -- | -- | -- |
| 03/06/2019 03/06/19 | Price Changed | $2,400 | -10.9% | $1 / Sq Ft |
| 02/06/2019 02/06/19 | Price Changed | $2,695 | -2.0% | $1 / Sq Ft |
| 12/17/2018 12/17/18 | Price Changed | $2,750 | -8.3% | $1 / Sq Ft |
| 11/08/2018 11/08/18 | For Rent | $3,000 | 0.0% | -- |
| 03/21/2016 03/21/16 | Sold | $540,000 | -3.6% | $178 / Sq Ft |
| 03/08/2016 03/08/16 | Pending | -- | -- | -- |
| 02/04/2016 02/04/16 | Price Changed | $559,900 | -1.8% | $185 / Sq Ft |
| 01/09/2016 01/09/16 | Price Changed | $569,900 | -0.9% | $188 / Sq Ft |
| 11/19/2015 11/19/15 | For Sale | $575,000 | -- | $190 / Sq Ft |
Tax History Compared to Growth
Tax History
| Year | Tax Paid | Tax Assessment Tax Assessment Total Assessment is a certain percentage of the fair market value that is determined by local assessors to be the total taxable value of land and additions on the property. | Land | Improvement |
|---|---|---|---|---|
| 2025 | $4,251 | $41,994 | -- | -- |
| 2024 | $5,091 | $39,995 | -- | -- |
| 2023 | $5,091 | $54,300 | $10,860 | $43,440 |
| 2022 | $5,063 | $45,660 | $9,130 | $36,530 |
| 2021 | $5,149 | $42,730 | $8,540 | $34,190 |
| 2020 | $5,018 | $40,880 | $8,170 | $32,710 |
| 2019 | $4,801 | $35,950 | $7,190 | $28,760 |
| 2018 | $5,185 | $32,980 | $6,590 | $26,390 |
| 2017 | $3,719 | $30,380 | $6,070 | $24,310 |
| 2016 | $3,580 | $27,070 | $5,410 | $21,660 |
| 2015 | $3,871 | $29,350 | $5,870 | $23,480 |
Agents Affiliated with this Home
-
Tammy Schembri

Seller's Agent in 2024
Tammy Schembri
RE/MAX
(602) 577-9330
37 Total Sales
-
D
Seller Co-Listing Agent in 2021
Drew Brantley
RE/MAX
-
Esther Bronsteyn

Buyer's Agent in 2021
Esther Bronsteyn
E & G Real Estate Services
(602) 570-6575
84 Total Sales
-
Theresa Krakauer

Seller's Agent in 2016
Theresa Krakauer
Russ Lyon Sotheby's International Realty
(602) 315-3205
1 in this area
48 Total Sales
-
Michael and Mari Martinez

Buyer's Agent in 2016
Michael and Mari Martinez
eXp Realty
(602) 753-8338
112 Total Sales
Map
Source: Arizona Regional Multiple Listing Service (ARMLS)
MLS Number: 5364959
APN: 111-03-073
- 2807 N 8th Ave
- 2931 N 8th Ave
- 541 W Edgemont Ave
- 546 W Cambridge Ave
- 535 W Thomas Rd Unit 208
- 535 W Thomas Rd Unit 407
- 535 W Thomas Rd Unit 513
- 535 W Thomas Rd Unit 211
- 522 W Cambridge Ave
- 3018 N 7th Ave
- 701 W Wilshire Dr
- 502 W Windsor Ave
- 526 W Wilshire Dr
- 346 W Edgemont Ave
- 818 W Earll Dr
- 712 W Vernon Ave
- 345 W Wilshire Dr
- 1510 W Lewis Ave
- 541 W Vernon Ave
- 3126 N 6th Ave Unit 1
