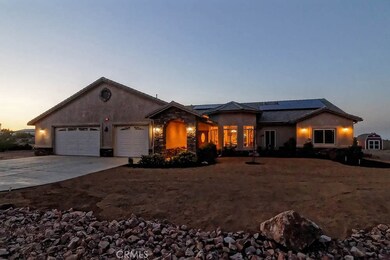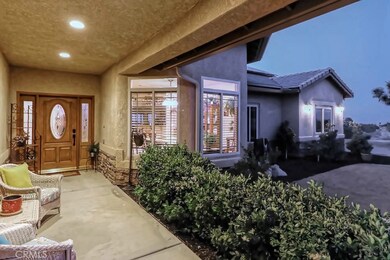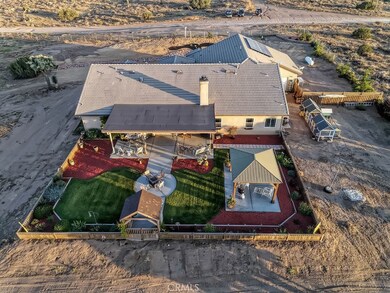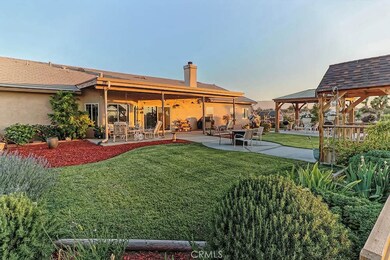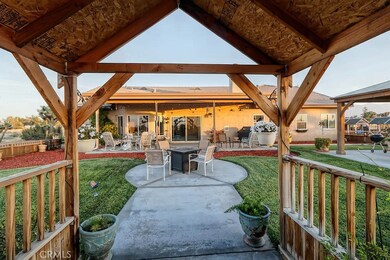
8450 Smoke Tree Rd Phelan, CA 92371
Highlights
- Horse Property
- City Lights View
- 2.52 Acre Lot
- Greenhouse
- Updated Kitchen
- Wooded Lot
About This Home
As of May 2024HORSE PROPERTY!! This home sits on 2.5 acres of land. It is fully landscaped front and back! Enjoy city and mountain views from your back patio. All grass and landscaping is on water systems. Fully functioning greenhouse. The home was built with 2x6 construction and has an open floor plan for your entertaining needs. The home features a formal dining room and a huge wide open family room and kitchen. The kitchen has bar style counters with granite with tumble-stone splash. Custom hickory cabinets with under cabinet lighting and insta hot water! A butler style pantry also has hickory cabinets with shelving on 3 sides of the room! The home was upgraded with LED lighting throughout. Each cabinet has pull out shelving along the bottom. The laundry room has cabinet space along all 4 walls, including a deep sink with marble counter tops and a workstation. The Master bedroom features coffered ceilings with a gorgeous master bathroom with a giant walk in shower with a seat and the walls covered in marble. Marble countertops and a jetted spa tub. You even have a private, tamper proof mailbox made by the fort knox company. There is also a full hvac system that is fully functioning. A 3 car oversized garage with a great amount of space, including overhead storage! The home features over 30 fruit and nut trees in the garden area. Nectarine, Peach, Apricot, Zucchini, Apples and MORE!! Enjoy PAID OFF SOLAR AND SAVE! BRING YOUR HORSES AND ENJOY THIS PROPERTY!!
Last Agent to Sell the Property
John Occhino
KELLER WILLIAMS VICTOR VALLEY License #01784747 Listed on: 06/17/2019

Co-Listed By
Robert Patterson
KELLER WILLIAMS VICTOR VALLEY License #01754549
Home Details
Home Type
- Single Family
Est. Annual Taxes
- $5,720
Year Built
- Built in 2008
Lot Details
- 2.52 Acre Lot
- Chain Link Fence
- Electric Fence
- Drip System Landscaping
- Front and Back Yard Sprinklers
- Wooded Lot
- Property is zoned PH/RL
Parking
- 3 Car Attached Garage
- Automatic Gate
Property Views
- City Lights
- Mountain
Home Design
- Turnkey
Interior Spaces
- 2,942 Sq Ft Home
- 1-Story Property
- Wood Burning Fireplace
- Family Room with Fireplace
- Living Room
- Dining Room
- Tile Flooring
Kitchen
- Updated Kitchen
- Breakfast Area or Nook
- Walk-In Pantry
- Butlers Pantry
- Granite Countertops
Bedrooms and Bathrooms
- 4 Main Level Bedrooms
- 3 Full Bathrooms
- Granite Bathroom Countertops
- Makeup or Vanity Space
- Dual Vanity Sinks in Primary Bathroom
- Walk-in Shower
Laundry
- Laundry Room
- 220 Volts In Laundry
Outdoor Features
- Horse Property
- Greenhouse
- Gazebo
- Shed
Utilities
- Evaporated cooling system
- Central Heating and Cooling System
- Propane
- Conventional Septic
Community Details
- No Home Owners Association
- Valley
Listing and Financial Details
- Tax Lot 1
- Tax Tract Number 1
- Assessor Parcel Number 3070511180000
Ownership History
Purchase Details
Home Financials for this Owner
Home Financials are based on the most recent Mortgage that was taken out on this home.Purchase Details
Home Financials for this Owner
Home Financials are based on the most recent Mortgage that was taken out on this home.Purchase Details
Home Financials for this Owner
Home Financials are based on the most recent Mortgage that was taken out on this home.Purchase Details
Home Financials for this Owner
Home Financials are based on the most recent Mortgage that was taken out on this home.Purchase Details
Home Financials for this Owner
Home Financials are based on the most recent Mortgage that was taken out on this home.Similar Homes in the area
Home Values in the Area
Average Home Value in this Area
Purchase History
| Date | Type | Sale Price | Title Company |
|---|---|---|---|
| Grant Deed | $620,000 | Stewart Title | |
| Divorce Dissolution Of Marriage Transfer | -- | First American Title | |
| Grant Deed | $465,000 | First American Title | |
| Grant Deed | $360,000 | Lawyers Title | |
| Interfamily Deed Transfer | -- | Accommodation |
Mortgage History
| Date | Status | Loan Amount | Loan Type |
|---|---|---|---|
| Open | $335,025 | FHA | |
| Closed | $250,000 | New Conventional | |
| Previous Owner | $372,000 | New Conventional | |
| Previous Owner | $279,200 | New Conventional | |
| Previous Owner | $353,380 | FHA | |
| Previous Owner | $287,600 | New Conventional |
Property History
| Date | Event | Price | Change | Sq Ft Price |
|---|---|---|---|---|
| 05/03/2024 05/03/24 | Sold | $620,000 | +3.3% | $211 / Sq Ft |
| 04/15/2024 04/15/24 | Pending | -- | -- | -- |
| 03/26/2024 03/26/24 | For Sale | $599,999 | +29.0% | $204 / Sq Ft |
| 08/16/2019 08/16/19 | Sold | $465,000 | -0.9% | $158 / Sq Ft |
| 07/03/2019 07/03/19 | Pending | -- | -- | -- |
| 06/17/2019 06/17/19 | For Sale | $469,000 | +30.3% | $159 / Sq Ft |
| 01/07/2014 01/07/14 | Sold | $359,900 | 0.0% | $122 / Sq Ft |
| 11/26/2013 11/26/13 | Pending | -- | -- | -- |
| 11/23/2013 11/23/13 | Price Changed | $359,900 | -4.3% | $122 / Sq Ft |
| 11/19/2013 11/19/13 | For Sale | $376,000 | -- | $128 / Sq Ft |
Tax History Compared to Growth
Tax History
| Year | Tax Paid | Tax Assessment Tax Assessment Total Assessment is a certain percentage of the fair market value that is determined by local assessors to be the total taxable value of land and additions on the property. | Land | Improvement |
|---|---|---|---|---|
| 2024 | $5,720 | $498,573 | $99,714 | $398,859 |
| 2023 | $5,654 | $488,797 | $97,759 | $391,038 |
| 2022 | $5,522 | $479,213 | $95,842 | $383,371 |
| 2021 | $5,419 | $469,817 | $93,963 | $375,854 |
| 2020 | $5,352 | $465,000 | $93,000 | $372,000 |
| 2019 | $4,512 | $395,502 | $79,101 | $316,401 |
| 2018 | $4,270 | $387,747 | $77,550 | $310,197 |
| 2017 | $4,193 | $380,144 | $76,029 | $304,115 |
| 2016 | $4,134 | $372,690 | $74,538 | $298,152 |
| 2015 | $4,080 | $367,091 | $73,418 | $293,673 |
| 2014 | $2,430 | $212,343 | $23,253 | $189,090 |
Agents Affiliated with this Home
-
Crystal Wang

Seller's Agent in 2024
Crystal Wang
RE/MAX
(626) 893-6780
1 in this area
57 Total Sales
-
Daniel Avendano

Buyer's Agent in 2024
Daniel Avendano
Century 21 Allstars
(562) 254-2003
1 in this area
54 Total Sales
-
J
Seller's Agent in 2019
John Occhino
KELLER WILLIAMS VICTOR VALLEY
-
R
Seller Co-Listing Agent in 2019
Robert Patterson
KELLER WILLIAMS VICTOR VALLEY
-
hao zhang

Buyer's Agent in 2019
hao zhang
Universal Elite Inc.
(626) 328-8609
37 Total Sales
-
Michael Miller

Seller's Agent in 2014
Michael Miller
Luxre Realty, Inc.
(949) 542-0846
16 Total Sales
Map
Source: California Regional Multiple Listing Service (CRMLS)
MLS Number: EV19138706
APN: 3070-511-18
- 14 Avenal St
- 10625 Caughlin Rd
- 11300 Caughlin Rd
- 8560 Mesa St
- 1 Mesa Rd
- 10164 White Rd
- 0 White Rd Unit CV25118907
- 0 White Rd Unit CV24252786
- 0 White Rd Unit CV24252777
- 8485 White Fox Trail
- 0 Caughlin Rd Unit HD25143380
- 0 Caughlin Rd Unit HD25057596
- 10835 Windermere Rd
- 0 Middleton Rd Unit HD25067742
- 0 Beaver Unit CV25127667
- 0 Beaver Unit CV25127656
- 0 Beaver Unit CV25127651
- 9392 Valencia St
- 2 Middleton Rd
- 1 Middleton Rd

