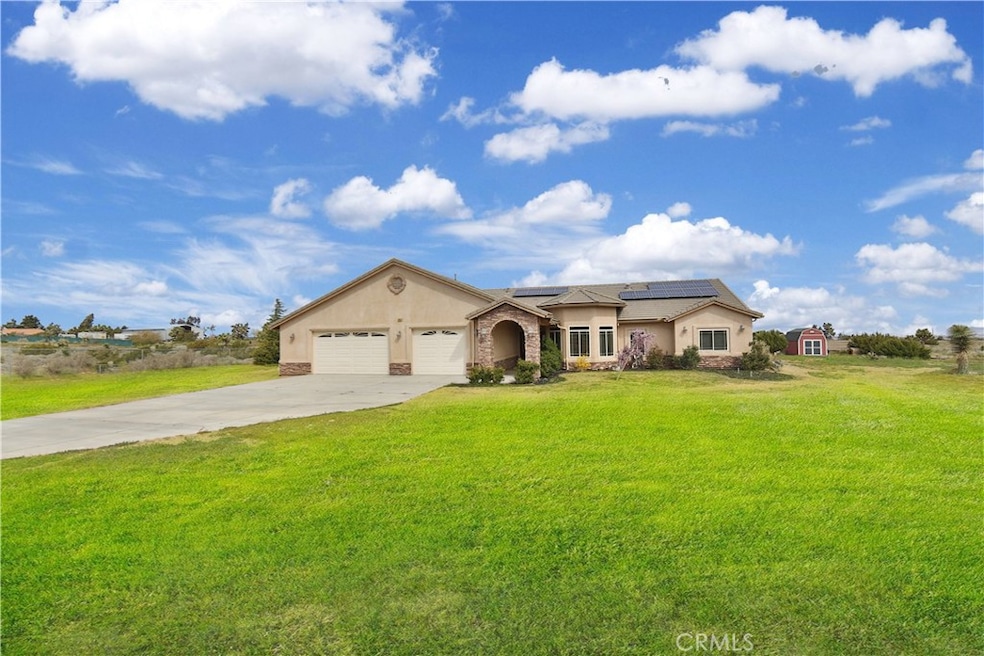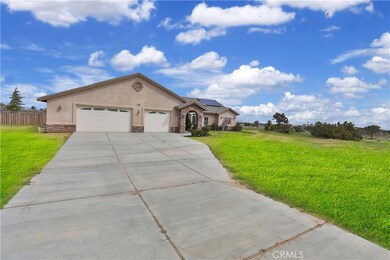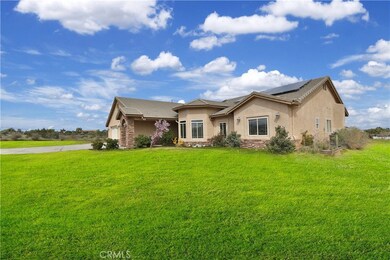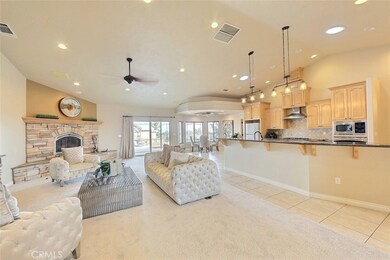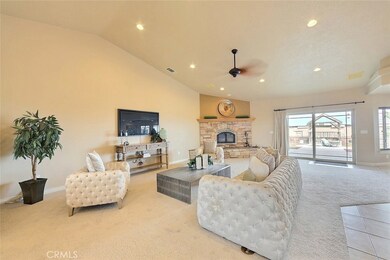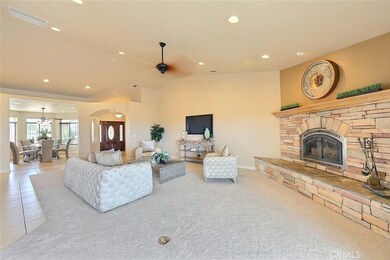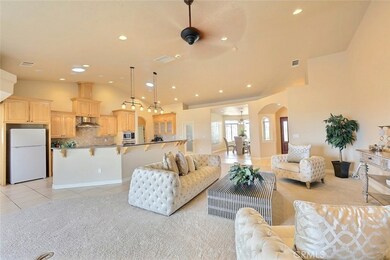
8450 Smoke Tree Rd Phelan, CA 92371
Highlights
- Horse Property
- Updated Kitchen
- Mountain View
- Primary Bedroom Suite
- 2.52 Acre Lot
- Wood Flooring
About This Home
As of May 2024HORSE PROPERTY!! This single-story home sits on fenced 2.5 acres of land with RV Parking. It is fully landscaped front and back! Enjoy city and mountain views from your back patio. Step through the front door and enjoy all this amazing home has to offer. The home features a formal dining room and a huge wide open family room and kitchen. Truly Custom Built & Finely Finished Home, Open floor plan, High ceilings, Lots of solid marble and granite counters throughout with tumbled stone accents, Full dining room, Gourmet kitchen With black granite, GE Profile appliances & many custom hickory cabinets throughout, Oversized Walk in Pantry with deep Melamine lined shelves, Large laundry/utility room with solid marble counter work area , Entertaining Great room with vaulted ceiling. The Master bedroom features coffered ceilings with a gorgeous master bathroom with a giant walk in shower with a seat and the walls covered in marble. Marble countertops and a jetted spa tub. You even have a private. There is also a full HVAC system that is fully functioning. A 3 car oversized garage with a great amount of space, including overhead storage! Enjoy SOLAR PAID OFF AND SAVE! BRING YOUR HORSES AND ENJOY THIS PROPERTY!!
Last Agent to Sell the Property
ReMax 2000 Realty Brokerage Phone: 626-893-6780 License #01948748 Listed on: 03/26/2024

Home Details
Home Type
- Single Family
Est. Annual Taxes
- $5,720
Year Built
- Built in 2008 | Remodeled
Lot Details
- 2.52 Acre Lot
- South Facing Home
- Chain Link Fence
- Flag Lot
- Property is zoned PH/RL
Parking
- 3 Car Attached Garage
- Parking Available
Property Views
- Mountain
- Desert
Home Design
- Turnkey
- Slab Foundation
- Tile Roof
Interior Spaces
- 2,942 Sq Ft Home
- 1-Story Property
- High Ceiling
- Ceiling Fan
- Recessed Lighting
- Double Pane Windows
- Family Room Off Kitchen
- Living Room with Fireplace
- Dining Room
- Home Office
- Bonus Room
- Storage
- Laundry Room
- Center Hall
Kitchen
- Updated Kitchen
- Open to Family Room
- Walk-In Pantry
- Range Hood
- Microwave
- Dishwasher
- Kitchen Island
- Granite Countertops
- Disposal
Flooring
- Wood
- Carpet
- Tile
Bedrooms and Bathrooms
- 4 Main Level Bedrooms
- Primary Bedroom Suite
- Walk-In Closet
- 3 Full Bathrooms
Outdoor Features
- Horse Property
- Patio
Utilities
- Central Heating and Cooling System
- Water Heater
- Conventional Septic
Community Details
- No Home Owners Association
- Mountainous Community
Listing and Financial Details
- Assessor Parcel Number 3070511180000
- $766 per year additional tax assessments
Ownership History
Purchase Details
Home Financials for this Owner
Home Financials are based on the most recent Mortgage that was taken out on this home.Purchase Details
Home Financials for this Owner
Home Financials are based on the most recent Mortgage that was taken out on this home.Purchase Details
Home Financials for this Owner
Home Financials are based on the most recent Mortgage that was taken out on this home.Purchase Details
Home Financials for this Owner
Home Financials are based on the most recent Mortgage that was taken out on this home.Purchase Details
Home Financials for this Owner
Home Financials are based on the most recent Mortgage that was taken out on this home.Similar Homes in the area
Home Values in the Area
Average Home Value in this Area
Purchase History
| Date | Type | Sale Price | Title Company |
|---|---|---|---|
| Grant Deed | $620,000 | Stewart Title | |
| Divorce Dissolution Of Marriage Transfer | -- | First American Title | |
| Grant Deed | $465,000 | First American Title | |
| Grant Deed | $360,000 | Lawyers Title | |
| Interfamily Deed Transfer | -- | Accommodation |
Mortgage History
| Date | Status | Loan Amount | Loan Type |
|---|---|---|---|
| Open | $335,025 | FHA | |
| Closed | $250,000 | New Conventional | |
| Previous Owner | $372,000 | New Conventional | |
| Previous Owner | $279,200 | New Conventional | |
| Previous Owner | $353,380 | FHA | |
| Previous Owner | $287,600 | New Conventional |
Property History
| Date | Event | Price | Change | Sq Ft Price |
|---|---|---|---|---|
| 05/03/2024 05/03/24 | Sold | $620,000 | +3.3% | $211 / Sq Ft |
| 04/15/2024 04/15/24 | Pending | -- | -- | -- |
| 03/26/2024 03/26/24 | For Sale | $599,999 | +29.0% | $204 / Sq Ft |
| 08/16/2019 08/16/19 | Sold | $465,000 | -0.9% | $158 / Sq Ft |
| 07/03/2019 07/03/19 | Pending | -- | -- | -- |
| 06/17/2019 06/17/19 | For Sale | $469,000 | +30.3% | $159 / Sq Ft |
| 01/07/2014 01/07/14 | Sold | $359,900 | 0.0% | $122 / Sq Ft |
| 11/26/2013 11/26/13 | Pending | -- | -- | -- |
| 11/23/2013 11/23/13 | Price Changed | $359,900 | -4.3% | $122 / Sq Ft |
| 11/19/2013 11/19/13 | For Sale | $376,000 | -- | $128 / Sq Ft |
Tax History Compared to Growth
Tax History
| Year | Tax Paid | Tax Assessment Tax Assessment Total Assessment is a certain percentage of the fair market value that is determined by local assessors to be the total taxable value of land and additions on the property. | Land | Improvement |
|---|---|---|---|---|
| 2024 | $5,720 | $498,573 | $99,714 | $398,859 |
| 2023 | $5,654 | $488,797 | $97,759 | $391,038 |
| 2022 | $5,522 | $479,213 | $95,842 | $383,371 |
| 2021 | $5,419 | $469,817 | $93,963 | $375,854 |
| 2020 | $5,352 | $465,000 | $93,000 | $372,000 |
| 2019 | $4,512 | $395,502 | $79,101 | $316,401 |
| 2018 | $4,270 | $387,747 | $77,550 | $310,197 |
| 2017 | $4,193 | $380,144 | $76,029 | $304,115 |
| 2016 | $4,134 | $372,690 | $74,538 | $298,152 |
| 2015 | $4,080 | $367,091 | $73,418 | $293,673 |
| 2014 | $2,430 | $212,343 | $23,253 | $189,090 |
Agents Affiliated with this Home
-
Crystal Wang

Seller's Agent in 2024
Crystal Wang
RE/MAX
(626) 893-6780
1 in this area
57 Total Sales
-
Daniel Avendano

Buyer's Agent in 2024
Daniel Avendano
Century 21 Allstars
(562) 254-2003
1 in this area
54 Total Sales
-
J
Seller's Agent in 2019
John Occhino
KELLER WILLIAMS VICTOR VALLEY
-
R
Seller Co-Listing Agent in 2019
Robert Patterson
KELLER WILLIAMS VICTOR VALLEY
-
hao zhang

Buyer's Agent in 2019
hao zhang
Universal Elite Inc.
(626) 328-8609
37 Total Sales
-
Michael Miller

Seller's Agent in 2014
Michael Miller
Luxre Realty, Inc.
(949) 542-0846
16 Total Sales
Map
Source: California Regional Multiple Listing Service (CRMLS)
MLS Number: TR24054060
APN: 3070-511-18
- 14 Avenal St
- 10625 Caughlin Rd
- 11300 Caughlin Rd
- 8560 Mesa St
- 1 Mesa Rd
- 10164 White Rd
- 0 White Rd Unit CV25118907
- 0 White Rd Unit CV24252786
- 0 White Rd Unit CV24252777
- 8485 White Fox Trail
- 0 Caughlin Rd Unit HD25143380
- 0 Caughlin Rd Unit HD25057596
- 10835 Windermere Rd
- 0 Middleton Rd Unit HD25067742
- 0 Beaver Unit CV25127667
- 0 Beaver Unit CV25127656
- 0 Beaver Unit CV25127651
- 9392 Valencia St
- 2 Middleton Rd
- 1 Middleton Rd
