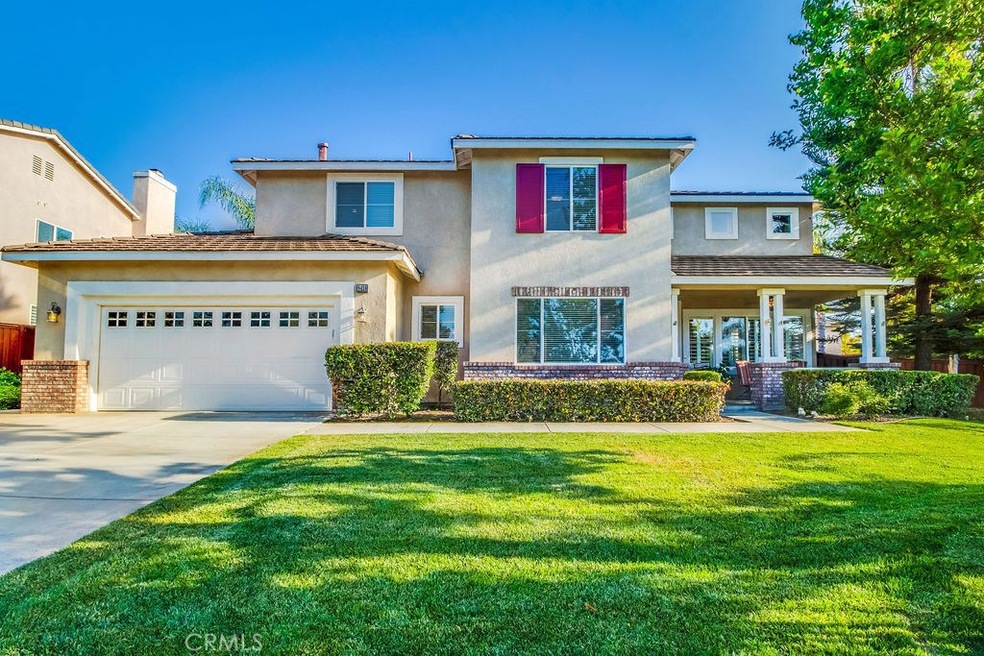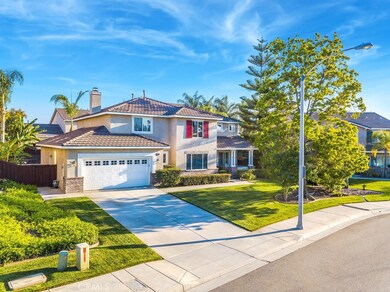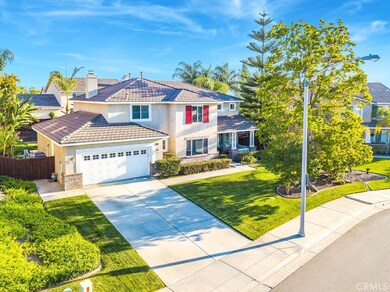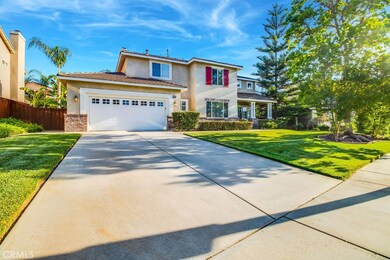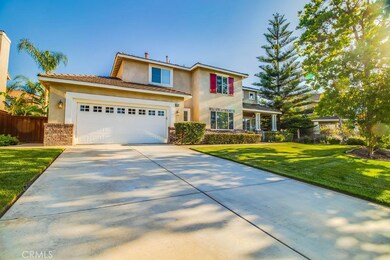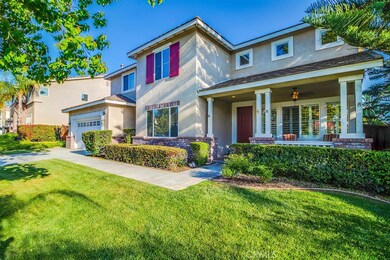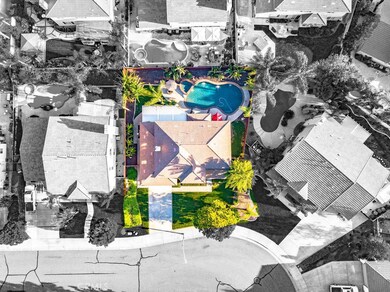
8459 Queen Anne Ln Riverside, CA 92508
Orangecrest NeighborhoodHighlights
- Private Pool
- Open Floorplan
- Cathedral Ceiling
- John F. Kennedy Elementary School Rated A-
- Traditional Architecture
- Loft
About This Home
As of October 2024Welcome to this GORGEOUS two story pool home nestled in the highly sought after community of Orange Crest. This 4bedroom, 3 bathroom home features a MUST SEE open floor plan! Upon entering, you will be mesmerized with the vaulted ceilings and abundance of natural light. Formal living room and dining room include plantation shutters and upgraded laminate flooring throughout. This spacious home includes a downstairs bedroom, full bathroom, and generous kitchen complete with a breakfast nook, plenty of cabinet space, double oven, dishwasher and a large Island. The kitchen opens up to the over-sized family room with cozy fireplace and plenty of windows to delight the eyes with natural light and resort style backyard design. The upstairs features a spacious loft, which can be turned into a fifth bedroom or office, two good sized bedrooms, bathroom, and a master bedroom complete with an ensuite and vast walk in closet. The backyard is an entertainer’s dream come true! Featuring a large heated salt water, pebble tec finish swimming pool, spa, built-in gas fire pit and covered patio; this home is sure to keep your guests coming back! Centrally located to nearby award winning schools, shopping, dining, movie theater and easy fwy access, this home won’t last!
Last Agent to Sell the Property
Vismar Real Estate License #01836081 Listed on: 05/07/2019

Last Buyer's Agent
Nelson Jauregui
Colonial Realty Group License #01766700
Home Details
Home Type
- Single Family
Est. Annual Taxes
- $7,527
Year Built
- Built in 2001
Lot Details
- 9,148 Sq Ft Lot
- Wood Fence
- Sprinkler System
- Private Yard
- Front Yard
HOA Fees
- $65 Monthly HOA Fees
Parking
- 3 Car Direct Access Garage
- Parking Available
- Garage Door Opener
Home Design
- Traditional Architecture
- Turnkey
- Slab Foundation
- Tile Roof
- Stucco
Interior Spaces
- 2,938 Sq Ft Home
- 2-Story Property
- Open Floorplan
- Cathedral Ceiling
- Ceiling Fan
- Family Room with Fireplace
- Living Room
- Dining Room
- Loft
- Neighborhood Views
Kitchen
- Breakfast Area or Nook
- Eat-In Kitchen
- Gas Oven
- Gas Range
- Microwave
- Dishwasher
- Kitchen Island
- Tile Countertops
Bedrooms and Bathrooms
- 4 Bedrooms | 1 Main Level Bedroom
- 3 Full Bathrooms
- Bathtub
Laundry
- Laundry Room
- Washer and Gas Dryer Hookup
Pool
- Private Pool
- Spa
Outdoor Features
- Covered patio or porch
Schools
- Martin Luther King High School
Utilities
- Central Heating and Cooling System
- Natural Gas Connected
- Water Heater
Community Details
- Orange Crest Country Association, Phone Number (800) 400-2284
Listing and Financial Details
- Tax Lot 67
- Tax Tract Number 28866
- Assessor Parcel Number 284044010
Ownership History
Purchase Details
Home Financials for this Owner
Home Financials are based on the most recent Mortgage that was taken out on this home.Purchase Details
Purchase Details
Home Financials for this Owner
Home Financials are based on the most recent Mortgage that was taken out on this home.Purchase Details
Home Financials for this Owner
Home Financials are based on the most recent Mortgage that was taken out on this home.Purchase Details
Home Financials for this Owner
Home Financials are based on the most recent Mortgage that was taken out on this home.Purchase Details
Home Financials for this Owner
Home Financials are based on the most recent Mortgage that was taken out on this home.Purchase Details
Home Financials for this Owner
Home Financials are based on the most recent Mortgage that was taken out on this home.Similar Homes in Riverside, CA
Home Values in the Area
Average Home Value in this Area
Purchase History
| Date | Type | Sale Price | Title Company |
|---|---|---|---|
| Grant Deed | $870,000 | Pacific Coast Title | |
| Gift Deed | -- | -- | |
| Grant Deed | $649,000 | Lawyers Title | |
| Grant Deed | -- | Accommodation | |
| Interfamily Deed Transfer | -- | Lawyers Title | |
| Grant Deed | $595,000 | Lawyers Title | |
| Grant Deed | $243,000 | First American Title Co |
Mortgage History
| Date | Status | Loan Amount | Loan Type |
|---|---|---|---|
| Open | $869,900 | VA | |
| Previous Owner | $519,200 | New Conventional | |
| Previous Owner | $379,600 | Commercial | |
| Previous Owner | $357,000 | Commercial | |
| Previous Owner | $417,000 | VA | |
| Previous Owner | $40,000 | Stand Alone Second | |
| Previous Owner | $446,000 | Fannie Mae Freddie Mac | |
| Previous Owner | $432,000 | New Conventional | |
| Previous Owner | $420,000 | Unknown | |
| Previous Owner | $80,000 | Credit Line Revolving | |
| Previous Owner | $35,800 | Stand Alone Second | |
| Previous Owner | $304,200 | Unknown | |
| Previous Owner | $22,000 | Unknown | |
| Previous Owner | $230,750 | No Value Available |
Property History
| Date | Event | Price | Change | Sq Ft Price |
|---|---|---|---|---|
| 10/10/2024 10/10/24 | Sold | $869,900 | 0.0% | $289 / Sq Ft |
| 09/13/2024 09/13/24 | Off Market | $869,900 | -- | -- |
| 09/07/2024 09/07/24 | Pending | -- | -- | -- |
| 09/06/2024 09/06/24 | Price Changed | $869,900 | -3.2% | $289 / Sq Ft |
| 08/23/2024 08/23/24 | For Sale | $899,000 | +38.5% | $299 / Sq Ft |
| 02/26/2021 02/26/21 | Sold | $649,000 | 0.0% | $221 / Sq Ft |
| 01/12/2021 01/12/21 | Pending | -- | -- | -- |
| 12/23/2020 12/23/20 | For Sale | $649,000 | 0.0% | $221 / Sq Ft |
| 08/28/2020 08/28/20 | Off Market | $649,000 | -- | -- |
| 08/25/2020 08/25/20 | For Sale | $649,000 | +9.1% | $221 / Sq Ft |
| 06/18/2019 06/18/19 | Sold | $595,000 | +1.7% | $203 / Sq Ft |
| 05/16/2019 05/16/19 | Pending | -- | -- | -- |
| 05/07/2019 05/07/19 | For Sale | $585,000 | -- | $199 / Sq Ft |
Tax History Compared to Growth
Tax History
| Year | Tax Paid | Tax Assessment Tax Assessment Total Assessment is a certain percentage of the fair market value that is determined by local assessors to be the total taxable value of land and additions on the property. | Land | Improvement |
|---|---|---|---|---|
| 2023 | $7,527 | $675,219 | $104,040 | $571,179 |
| 2022 | $7,352 | $661,980 | $102,000 | $559,980 |
| 2021 | $6,923 | $613,186 | $103,056 | $510,130 |
| 2020 | $6,871 | $606,900 | $102,000 | $504,900 |
| 2019 | $3,892 | $347,323 | $81,036 | $266,287 |
| 2018 | $3,815 | $340,514 | $79,449 | $261,065 |
| 2017 | $3,932 | $333,839 | $77,892 | $255,947 |
| 2016 | $3,772 | $327,294 | $76,365 | $250,929 |
| 2015 | $3,735 | $322,380 | $75,219 | $247,161 |
| 2014 | $3,790 | $316,067 | $73,747 | $242,320 |
Agents Affiliated with this Home
-
JONATHAN BECERRA

Seller's Agent in 2024
JONATHAN BECERRA
Realty Masters & Associates, In
(562) 753-4186
2 in this area
63 Total Sales
-
Shishana Hogg

Buyer's Agent in 2024
Shishana Hogg
Mogul Real Estate
(509) 714-2162
1 in this area
315 Total Sales
-

Seller's Agent in 2021
Nelson Jauregui
Colonial Realty Group
(951) 378-0854
1 in this area
29 Total Sales
-
P
Buyer's Agent in 2021
Paul zLePage
Realty One Group West
(714) 698-5300
1 in this area
16 Total Sales
-
Sonia Vasquez

Seller's Agent in 2019
Sonia Vasquez
Vismar Real Estate
(310) 968-0877
1 in this area
141 Total Sales
Map
Source: California Regional Multiple Listing Service (CRMLS)
MLS Number: SW19105670
APN: 284-044-010
- 8481 Attica Dr
- 8424 Monique Ct
- 8553 Lodgepole Ln
- 8242 Daisy Ln
- 8679 Cabin Place
- 8489 Syracuse St
- 8256 Lantern Place
- 8758 Aspen Ct
- 8433 Lindenhurst St
- 19131 Camassia Ct
- 8727 Sugar Bush Ct
- 8550 Alexandria St
- 8188 Northpark Dr
- 8167 Faircrest Rd
- 0 Apn#267-180-003 Unit CV22145370
- 8515 Mcalpine Ln
- 8015 Ralston Place
- 18705 John F. Kennedy Dr Unit J
- 9081 Mandarin Ln
- 15705 Gila Way
