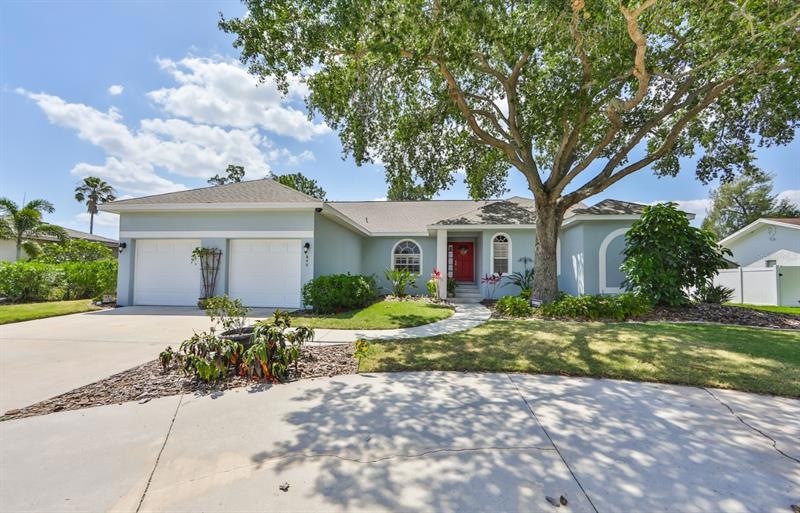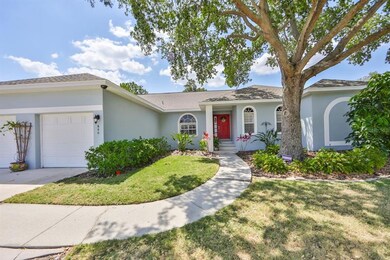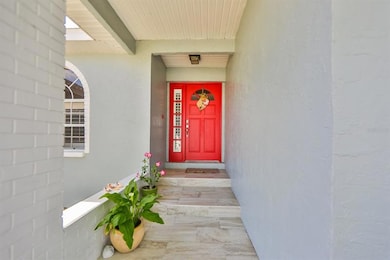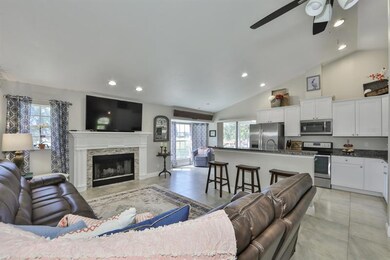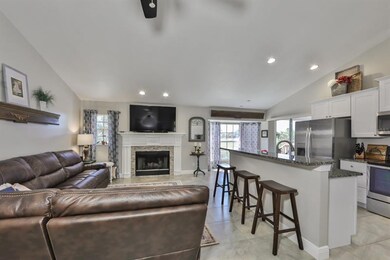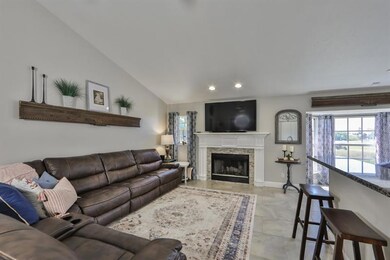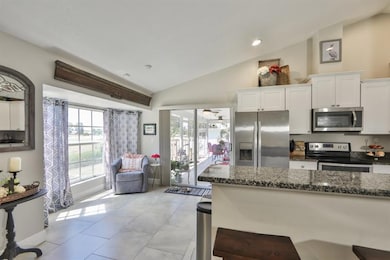
846 Birdie Way Apollo Beach, FL 33572
Estimated Value: $457,000 - $768,000
Highlights
- On Golf Course
- Home fronts a pond
- Open Floorplan
- Apollo Beach Elementary School Rated A-
- Pond View
- Family Room with Fireplace
About This Home
As of March 2023STUNNING 4 Bdr home located in the heart of Apollo Beach offers a lifestyle of freedom with NO HOA or Community Fees! Situated on a Golf Course with a Pond View gives new meaning to wide-open spaces! With an intensive Remodel done in 2018 and a BRAND-NEW ROOF and Insulation completed in MAY 2022, you can enjoy lower utility bills! 3 bedrooms PLUS a 4th room off the Primary bedroom make for a perfect office, nursery, or ZEN space. The open layout into the family room is perfect for making dinners, while the formal dining and sitting rooms lend to more intimate settings. The wood-burning fireplace, oversized backyard, screened lanai and circular driveway are all features you cannot find in new construction for this price point! Plantation shutters, professional paint, high vaulted ceilings, and alarm systems are a few of the many extra nice touches. Mature landscaping and being situated on the street with no through traffic outlet offers peace & quiet. Canal-front homes across the street keep values consistently afloat. Plenty of room for a pool! The fenced-in yard is not the full perimeter of the property lines, it’s adjusted for pets. The wildlife is incredible during the early morning view with birds of all species. Easy to see, don’t hesitate to make the call for an appointment!
Last Agent to Sell the Property
CENTURY 21 BEGGINS ENTERPRISES License #689118 Listed on: 01/13/2023

Home Details
Home Type
- Single Family
Est. Annual Taxes
- $3,943
Year Built
- Built in 1988
Lot Details
- 0.29 Acre Lot
- Lot Dimensions are 100x125
- Home fronts a pond
- On Golf Course
- Street terminates at a dead end
- West Facing Home
- Chain Link Fence
- Mature Landscaping
- Irrigation
- Landscaped with Trees
- Property is zoned PD
Parking
- 2 Car Attached Garage
- Garage Door Opener
- Circular Driveway
- Open Parking
Property Views
- Pond
- Golf Course
Home Design
- Ranch Style House
- Slab Foundation
- Shingle Roof
- Block Exterior
- Stucco
Interior Spaces
- 2,012 Sq Ft Home
- Open Floorplan
- High Ceiling
- Ceiling Fan
- Wood Burning Fireplace
- Blinds
- Family Room with Fireplace
- Family Room Off Kitchen
- Formal Dining Room
- Inside Utility
- Fire and Smoke Detector
- Attic
Kitchen
- Eat-In Kitchen
- Range
- Recirculated Exhaust Fan
- Microwave
- Dishwasher
- Stone Countertops
- Disposal
Flooring
- Ceramic Tile
- Vinyl
Bedrooms and Bathrooms
- 4 Bedrooms
- Split Bedroom Floorplan
- Walk-In Closet
- 2 Full Bathrooms
Laundry
- Laundry Room
- Dryer
- Washer
Outdoor Features
- Covered patio or porch
- Exterior Lighting
Location
- Flood Zone Lot
- Flood Insurance May Be Required
Schools
- Apollo Beach Elementary School
- Eisenhower Middle School
- Lennard High School
Utilities
- Central Heating and Cooling System
- Thermostat
- Electric Water Heater
- Private Sewer
- High Speed Internet
- Phone Available
- Cable TV Available
Listing and Financial Details
- Down Payment Assistance Available
- Homestead Exemption
- Visit Down Payment Resource Website
- Legal Lot and Block 163 / 35
- Assessor Parcel Number U-20-31-19-1TC-000035-00163.0
Community Details
Overview
- No Home Owners Association
- A Resub Of A Por Of Apollo Subdivision
- The community has rules related to allowable golf cart usage in the community
Recreation
- Golf Course Community
Ownership History
Purchase Details
Home Financials for this Owner
Home Financials are based on the most recent Mortgage that was taken out on this home.Purchase Details
Home Financials for this Owner
Home Financials are based on the most recent Mortgage that was taken out on this home.Purchase Details
Home Financials for this Owner
Home Financials are based on the most recent Mortgage that was taken out on this home.Purchase Details
Similar Homes in the area
Home Values in the Area
Average Home Value in this Area
Purchase History
| Date | Buyer | Sale Price | Title Company |
|---|---|---|---|
| Harrington James | $480,000 | Paramount Title | |
| Cameron Jena Lane | -- | Attorney | |
| Cameron Daniel C | $160,000 | Paramount Title Ii | |
| Chambers Roger W | -- | None Available |
Mortgage History
| Date | Status | Borrower | Loan Amount |
|---|---|---|---|
| Open | Harrington James | $351,858 | |
| Previous Owner | Cameron Jena Lane | $141,258 | |
| Previous Owner | Cameron Daniel C | $150,000 | |
| Previous Owner | Cameron Daniel C | $128,000 | |
| Previous Owner | Chambers Roger W | $20,000 | |
| Previous Owner | Chambers Roger W | $143,200 |
Property History
| Date | Event | Price | Change | Sq Ft Price |
|---|---|---|---|---|
| 03/02/2023 03/02/23 | Sold | $480,000 | -3.0% | $239 / Sq Ft |
| 01/29/2023 01/29/23 | Pending | -- | -- | -- |
| 01/20/2023 01/20/23 | For Sale | $495,000 | 0.0% | $246 / Sq Ft |
| 01/16/2023 01/16/23 | Pending | -- | -- | -- |
| 01/13/2023 01/13/23 | For Sale | $495,000 | -- | $246 / Sq Ft |
Tax History Compared to Growth
Tax History
| Year | Tax Paid | Tax Assessment Tax Assessment Total Assessment is a certain percentage of the fair market value that is determined by local assessors to be the total taxable value of land and additions on the property. | Land | Improvement |
|---|---|---|---|---|
| 2024 | $7,106 | $414,773 | $120,000 | $294,773 |
| 2023 | $4,315 | $255,495 | $0 | $0 |
| 2022 | $4,108 | $248,053 | $0 | $0 |
| 2021 | $4,050 | $240,828 | $0 | $0 |
| 2020 | $3,956 | $237,503 | $0 | $0 |
| 2019 | $3,841 | $232,163 | $0 | $0 |
| 2018 | $3,785 | $227,834 | $0 | $0 |
| 2017 | $2,330 | $204,020 | $0 | $0 |
| 2016 | $2,293 | $145,198 | $0 | $0 |
| 2015 | $2,317 | $144,189 | $0 | $0 |
| 2014 | $2,292 | $143,045 | $0 | $0 |
| 2013 | -- | $140,931 | $0 | $0 |
Agents Affiliated with this Home
-
Amber Mills

Seller's Agent in 2023
Amber Mills
CENTURY 21 BEGGINS ENTERPRISES
(813) 601-2345
25 in this area
44 Total Sales
-
Anny Garcia

Buyer's Agent in 2023
Anny Garcia
GRAYSTONE REAL ESTATE
(757) 293-8202
3 in this area
8 Total Sales
Map
Source: Stellar MLS
MLS Number: T3422898
APN: U-20-31-19-1TC-000035-00163.0
- 909 Birdie Way
- 834 Birdie Way
- 901 Eagle Ln
- 817 Eagle Ln
- 811 Eagle Ln
- 829 Golf Island Dr
- 819 Birdie Way
- 907 Golf Island Dr
- 931 Allegro Ln
- 818 Golf Island Dr
- 946 Allegro Ln
- 935 Chipaway Dr
- 920 Symphony Isles Blvd
- 802 Eagle Ln
- 925 Eagle Ln
- 926 Eagle Ln
- 915 Symphony Isles Blvd
- 945 Bunker View Dr
- 821 Greenview Dr
- 815 Greenview Dr
- 846 Birdie Way
- 844 Birdie Way
- 902 Birdie Way
- 901 Birdie Way
- 842 Birdie Way
- 904 Birdie Way
- 841 Birdie Way
- 903 Birdie Way
- 839 Birdie Way
- 905 Birdie Way
- 840 Birdie Way
- 906 Birdie Way
- 837 Birdie Way
- 907 Birdie Way
- 838 Birdie Way
- 908 Birdie Way
- 835 Birdie Way
- 828 Chipaway Dr
- 904 Chipaway Dr
- 911 Birdie Way
