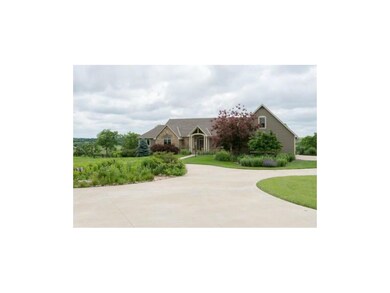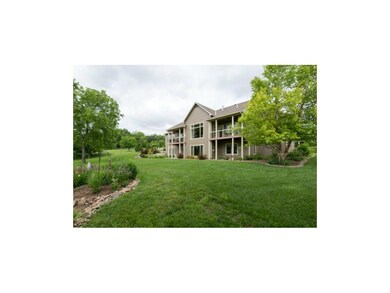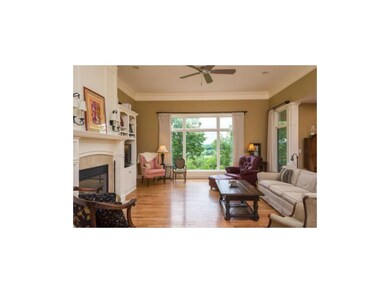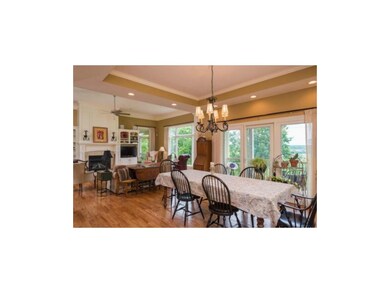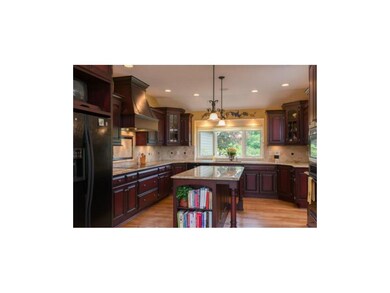
846 E 1000 Rd Lawrence, KS 66047
Estimated Value: $722,000 - $978,000
Highlights
- Home Theater
- Family Room with Fireplace
- Ranch Style House
- Custom Closet System
- Vaulted Ceiling
- Wood Flooring
About This Home
As of September 2015Custom built. Open-floor plan with many extras. Spectacular view of Wakarusa Valley. Master has his/her vanities. Studio/craft or media room over garage. Laundry room has built-in desk and cabinets. Wonderful sun room on the SE side of home to watch morning sun rise. Bar in FM fully equipped with all kitchen appliances. Zoned heating/cooling. Heat pump with propane backup. Surround sound. Lots of windows. Abundance of storage space. Storm shelter. Many native flowers and grasses.
Last Agent to Sell the Property
Linda Trotter
KW Integrity License #SP00048662 Listed on: 02/23/2015

Home Details
Home Type
- Single Family
Est. Annual Taxes
- $7,280
Year Built
- Built in 2005
Lot Details
- 9.7 Acre Lot
- Partially Fenced Property
- Sprinkler System
- Many Trees
Parking
- 3 Car Attached Garage
- Garage Door Opener
Home Design
- Ranch Style House
- Traditional Architecture
- Frame Construction
- Composition Roof
- Stone Veneer
Interior Spaces
- 5,052 Sq Ft Home
- Wet Bar: Built-in Features, Ceiling Fan(s), Ceramic Tiles, All Window Coverings, Fireplace, Wet Bar, Shower Over Tub, All Carpet, Walk-In Closet(s), Hardwood, Wood Floor, Separate Shower And Tub, Skylight(s), Whirlpool Tub, Granite Counters, Indirect Lighting, Kitchen Island, Pantry
- Built-In Features: Built-in Features, Ceiling Fan(s), Ceramic Tiles, All Window Coverings, Fireplace, Wet Bar, Shower Over Tub, All Carpet, Walk-In Closet(s), Hardwood, Wood Floor, Separate Shower And Tub, Skylight(s), Whirlpool Tub, Granite Counters, Indirect Lighting, Kitchen Island, Pantry
- Vaulted Ceiling
- Ceiling Fan: Built-in Features, Ceiling Fan(s), Ceramic Tiles, All Window Coverings, Fireplace, Wet Bar, Shower Over Tub, All Carpet, Walk-In Closet(s), Hardwood, Wood Floor, Separate Shower And Tub, Skylight(s), Whirlpool Tub, Granite Counters, Indirect Lighting, Kitchen Island, Pantry
- Skylights
- Some Wood Windows
- Shades
- Plantation Shutters
- Drapes & Rods
- Family Room with Fireplace
- 2 Fireplaces
- Living Room with Fireplace
- Formal Dining Room
- Home Theater
- Den
- Sun or Florida Room
- Fire and Smoke Detector
- Laundry on main level
Kitchen
- Double Oven
- Recirculated Exhaust Fan
- Dishwasher
- Stainless Steel Appliances
- Kitchen Island
- Granite Countertops
- Laminate Countertops
- Disposal
Flooring
- Wood
- Wall to Wall Carpet
- Linoleum
- Laminate
- Stone
- Ceramic Tile
- Luxury Vinyl Plank Tile
- Luxury Vinyl Tile
Bedrooms and Bathrooms
- 5 Bedrooms
- Custom Closet System
- Cedar Closet: Built-in Features, Ceiling Fan(s), Ceramic Tiles, All Window Coverings, Fireplace, Wet Bar, Shower Over Tub, All Carpet, Walk-In Closet(s), Hardwood, Wood Floor, Separate Shower And Tub, Skylight(s), Whirlpool Tub, Granite Counters, Indirect Lighting, Kitchen Island, Pantry
- Walk-In Closet: Built-in Features, Ceiling Fan(s), Ceramic Tiles, All Window Coverings, Fireplace, Wet Bar, Shower Over Tub, All Carpet, Walk-In Closet(s), Hardwood, Wood Floor, Separate Shower And Tub, Skylight(s), Whirlpool Tub, Granite Counters, Indirect Lighting, Kitchen Island, Pantry
- 4 Full Bathrooms
- Double Vanity
- Whirlpool Bathtub
- Bathtub with Shower
Finished Basement
- Walk-Out Basement
- Basement Fills Entire Space Under The House
- Sub-Basement: Laundry, Workshop, Sun Room
Outdoor Features
- Enclosed patio or porch
Schools
- Broken Arrow Elementary School
- Lawrence High School
Utilities
- Cooling Available
- Heat Pump System
- Heating System Uses Propane
- Septic Tank
Listing and Financial Details
- Assessor Parcel Number 900038BA
Ownership History
Purchase Details
Purchase Details
Home Financials for this Owner
Home Financials are based on the most recent Mortgage that was taken out on this home.Purchase Details
Similar Homes in Lawrence, KS
Home Values in the Area
Average Home Value in this Area
Purchase History
| Date | Buyer | Sale Price | Title Company |
|---|---|---|---|
| Zykan Blair J | -- | -- | |
| Zykan Blair J | -- | None Listed On Document | |
| Gragg Jeffrey H | -- | Continental Title Company | |
| Aube Jeff | -- | Commerce Title |
Mortgage History
| Date | Status | Borrower | Loan Amount |
|---|---|---|---|
| Previous Owner | Gragg Jeffrey H | $200,000 | |
| Previous Owner | Gragg Jeffrey H | $200,000 | |
| Previous Owner | Aube Jeff | $500,000 | |
| Previous Owner | Aube Jeffrey | $460,000 |
Property History
| Date | Event | Price | Change | Sq Ft Price |
|---|---|---|---|---|
| 09/11/2015 09/11/15 | Sold | -- | -- | -- |
| 07/29/2015 07/29/15 | Pending | -- | -- | -- |
| 02/24/2015 02/24/15 | For Sale | $699,900 | -- | $139 / Sq Ft |
Tax History Compared to Growth
Tax History
| Year | Tax Paid | Tax Assessment Tax Assessment Total Assessment is a certain percentage of the fair market value that is determined by local assessors to be the total taxable value of land and additions on the property. | Land | Improvement |
|---|---|---|---|---|
| 2024 | $11,224 | $99,510 | $14,574 | $84,936 |
| 2023 | $11,591 | $99,456 | $13,458 | $85,998 |
| 2022 | $11,182 | $95,105 | $11,227 | $83,878 |
| 2021 | $9,103 | $75,601 | $10,508 | $65,093 |
| 2020 | $8,987 | $75,657 | $10,508 | $65,149 |
| 2019 | $8,602 | $72,485 | $8,944 | $63,541 |
| 2018 | $8,624 | $72,726 | $8,863 | $63,863 |
| 2017 | $8,489 | $70,996 | $8,863 | $62,133 |
| 2016 | $8,150 | $70,726 | $7,671 | $63,055 |
| 2015 | $7,685 | $65,539 | $7,671 | $57,868 |
| 2014 | $7,279 | $62,699 | $7,671 | $55,028 |
Agents Affiliated with this Home
-

Seller's Agent in 2015
Linda Trotter
KW Integrity
(785) 766-7116
26 Total Sales
-
Non MLS
N
Buyer's Agent in 2015
Non MLS
Non-MLS Office
7,645 Total Sales
Map
Source: Heartland MLS
MLS Number: 1923719
APN: 023-162-04-0-00-00-011.03-0
- 1173 N 1000 Rd
- 11.77 Acres N 972 Rd
- 3AC ML N 972 Rd
- 1096 E 1000 Rd
- 878 E 750th Rd
- 948 N 1050 Rd
- 20 Acres N 750 Rd
- 0 N 750 Rd Unit HMS2549757
- 1282 N 900 Rd
- 1005 N 1138 Rd
- 1027 N 1156 Rd
- 125 E 1296 Rd
- 125 Acres E 1296 Rd
- 1029 N 1156 Rd
- 724 E 715 Rd
- 148.2 Acres M/L E 1135 Rd
- 000 E 1100 Rd
- 982 E 1338 Rd

