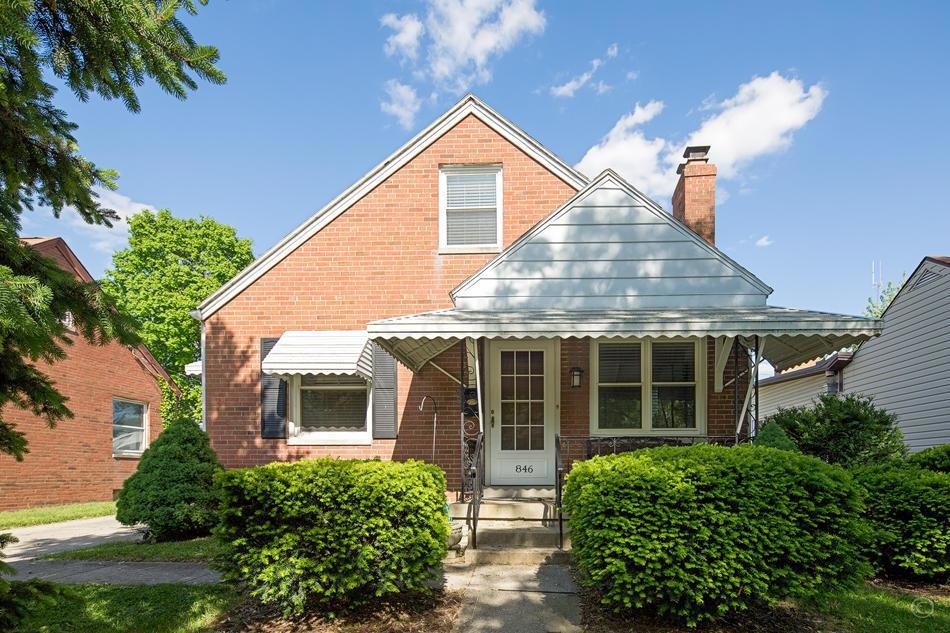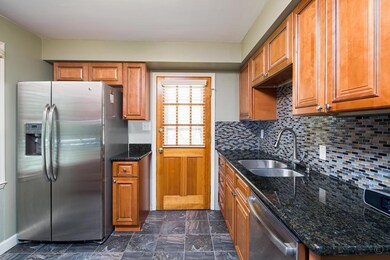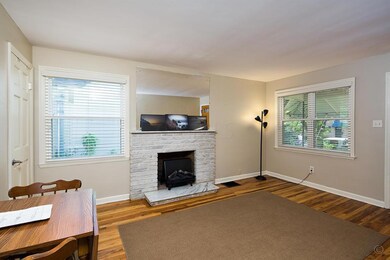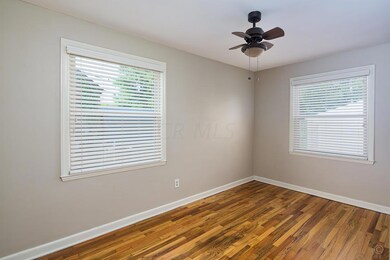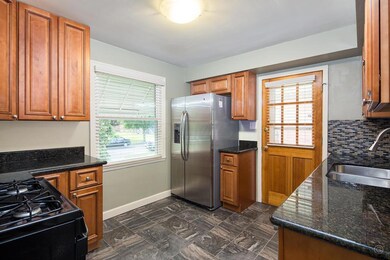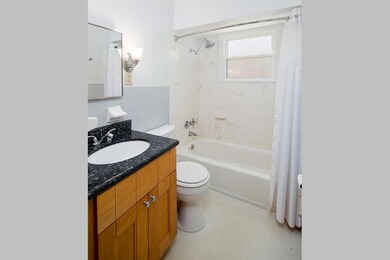
846 Mcclain Rd Columbus, OH 43212
Highlights
- Cape Cod Architecture
- Main Floor Primary Bedroom
- Forced Air Heating and Cooling System
- Robert Louis Stevenson Elementary School Rated A
- 2 Car Detached Garage
- 4-minute walk to C Ray Buck Park
About This Home
As of December 2020HURRY....this brick cape cod will not last! 3 bedrooms, 2 full baths, 2 car garage. Kitchen is redone with new cabinets, granite counters and ceramic tile floor. Full bath added in the basement. New windows, ceilings removed and replace on the second floor and insulation added, refinished wood floors.
Last Agent to Sell the Property
RE/MAX Premier Choice License #325405 Listed on: 05/14/2015

Last Buyer's Agent
Robert Mickley
Buckeye Real Estate
Home Details
Home Type
- Single Family
Est. Annual Taxes
- $3,953
Year Built
- Built in 1949
Lot Details
- 5,227 Sq Ft Lot
Parking
- 2 Car Detached Garage
Home Design
- Cape Cod Architecture
- Brick Exterior Construction
Interior Spaces
- 1,054 Sq Ft Home
- 1.5-Story Property
- Insulated Windows
- Basement
Kitchen
- Gas Range
- Microwave
- Dishwasher
Bedrooms and Bathrooms
- 3 Bedrooms | 2 Main Level Bedrooms
- Primary Bedroom on Main
Utilities
- Forced Air Heating and Cooling System
- Heating System Uses Gas
Listing and Financial Details
- Assessor Parcel Number 030-002133
Ownership History
Purchase Details
Home Financials for this Owner
Home Financials are based on the most recent Mortgage that was taken out on this home.Purchase Details
Home Financials for this Owner
Home Financials are based on the most recent Mortgage that was taken out on this home.Purchase Details
Home Financials for this Owner
Home Financials are based on the most recent Mortgage that was taken out on this home.Purchase Details
Home Financials for this Owner
Home Financials are based on the most recent Mortgage that was taken out on this home.Purchase Details
Home Financials for this Owner
Home Financials are based on the most recent Mortgage that was taken out on this home.Purchase Details
Similar Homes in Columbus, OH
Home Values in the Area
Average Home Value in this Area
Purchase History
| Date | Type | Sale Price | Title Company |
|---|---|---|---|
| Warranty Deed | $349,900 | Title First Agency Inc | |
| Warranty Deed | $330,000 | None Available | |
| Warranty Deed | $315,000 | Title Co Ltd Box | |
| Survivorship Deed | $265,000 | Attorney | |
| Executors Deed | $160,000 | None Available | |
| Deed | -- | -- |
Mortgage History
| Date | Status | Loan Amount | Loan Type |
|---|---|---|---|
| Open | $314,910 | New Conventional | |
| Previous Owner | $330,000 | Adjustable Rate Mortgage/ARM | |
| Previous Owner | $299,250 | New Conventional | |
| Previous Owner | $209,000 | New Conventional | |
| Previous Owner | $212,000 | New Conventional | |
| Previous Owner | $150,000 | New Conventional |
Property History
| Date | Event | Price | Change | Sq Ft Price |
|---|---|---|---|---|
| 03/31/2025 03/31/25 | Off Market | $330,000 | -- | -- |
| 03/27/2025 03/27/25 | Off Market | $265,000 | -- | -- |
| 12/08/2020 12/08/20 | Sold | $349,900 | 0.0% | $219 / Sq Ft |
| 11/08/2020 11/08/20 | For Sale | $349,900 | +6.0% | $219 / Sq Ft |
| 08/23/2019 08/23/19 | Sold | $330,000 | -2.9% | $206 / Sq Ft |
| 07/18/2019 07/18/19 | Pending | -- | -- | -- |
| 07/04/2019 07/04/19 | For Sale | $339,997 | +7.9% | $212 / Sq Ft |
| 06/16/2017 06/16/17 | Sold | $315,000 | -4.5% | $228 / Sq Ft |
| 05/17/2017 05/17/17 | Pending | -- | -- | -- |
| 05/10/2017 05/10/17 | For Sale | $329,900 | +24.5% | $239 / Sq Ft |
| 06/15/2015 06/15/15 | Sold | $265,000 | +6.0% | $251 / Sq Ft |
| 05/16/2015 05/16/15 | Pending | -- | -- | -- |
| 05/14/2015 05/14/15 | For Sale | $249,900 | +56.2% | $237 / Sq Ft |
| 04/17/2013 04/17/13 | Sold | $160,000 | -2.9% | $152 / Sq Ft |
| 03/18/2013 03/18/13 | Pending | -- | -- | -- |
| 03/04/2013 03/04/13 | For Sale | $164,800 | -- | $156 / Sq Ft |
Tax History Compared to Growth
Tax History
| Year | Tax Paid | Tax Assessment Tax Assessment Total Assessment is a certain percentage of the fair market value that is determined by local assessors to be the total taxable value of land and additions on the property. | Land | Improvement |
|---|---|---|---|---|
| 2024 | $8,052 | $138,050 | $61,850 | $76,200 |
| 2023 | $7,053 | $138,040 | $61,845 | $76,195 |
| 2022 | $7,105 | $118,410 | $41,440 | $76,970 |
| 2021 | $6,651 | $118,410 | $41,440 | $76,970 |
| 2020 | $6,146 | $109,870 | $41,440 | $68,430 |
| 2019 | $5,927 | $93,770 | $41,440 | $52,330 |
| 2018 | $5,187 | $93,770 | $41,440 | $52,330 |
| 2017 | $5,115 | $86,800 | $41,440 | $45,360 |
| 2016 | $4,359 | $63,320 | $22,020 | $41,300 |
| 2015 | $4,474 | $63,320 | $22,020 | $41,300 |
| 2014 | $4,488 | $63,320 | $22,020 | $41,300 |
| 2013 | $1,976 | $57,575 | $20,020 | $37,555 |
Agents Affiliated with this Home
-
Nicole Harrison

Seller's Agent in 2020
Nicole Harrison
The HarrisonCo.RealEstateGroup
(614) 565-4567
1 in this area
138 Total Sales
-
Van Holser

Buyer's Agent in 2020
Van Holser
Di Lusso Real Estate
1 in this area
22 Total Sales
-
Tristam Griffith

Seller's Agent in 2019
Tristam Griffith
Cap Rate Realty
(614) 506-3086
94 Total Sales
-
R
Seller's Agent in 2017
Robert Mickley
Buckeye Real Estate
-
Aimee Calvert

Seller's Agent in 2015
Aimee Calvert
RE/MAX
(614) 581-6900
2 in this area
197 Total Sales
-
Richard Sanford

Seller's Agent in 2013
Richard Sanford
RE/MAX
(614) 792-2222
115 Total Sales
Map
Source: Columbus and Central Ohio Regional MLS
MLS Number: 215016165
APN: 030-002133
- 832 Oxley Rd
- 947 Thomas Rd
- 859 Gladden Rd
- 1210 Mulford Rd
- 1081 W 3rd Ave
- 959 Hudson Crossing
- 911 Williams Ave
- 828 Bobcat Ave Unit 206
- 868 Burr Ave
- 1206 Willard Ave
- 1345 Haines Ave
- 1324 Haines Ave
- 1225 Eastview Ave
- 1240 Oxley Rd
- 1242 Oxley Rd
- 1083 W 3rd Ave
- 1093 W 3rd Ave
- 1095 W 3rd Ave
- 1450 Haines Ave
- 1000 Urlin Ave Unit 917
