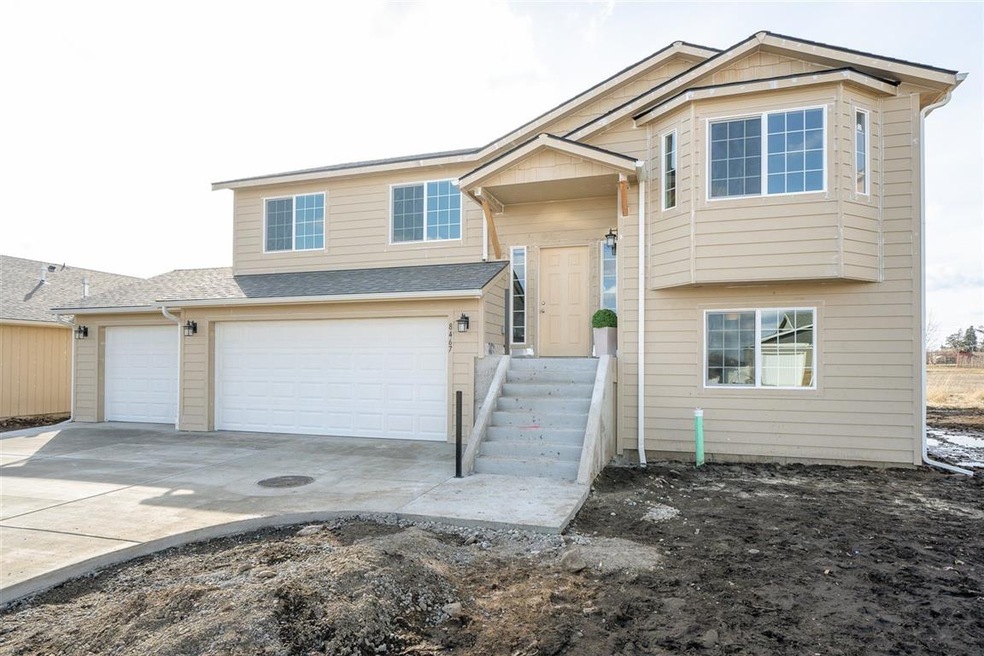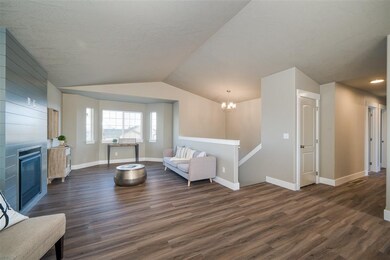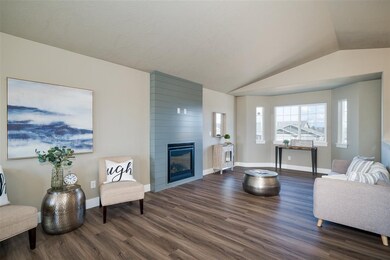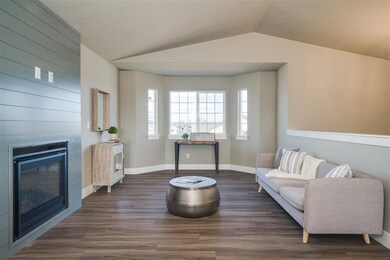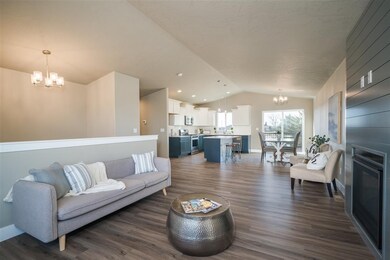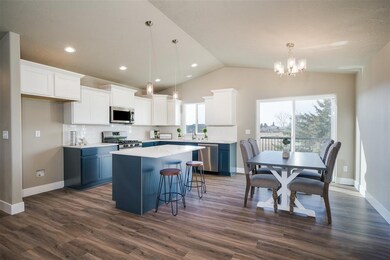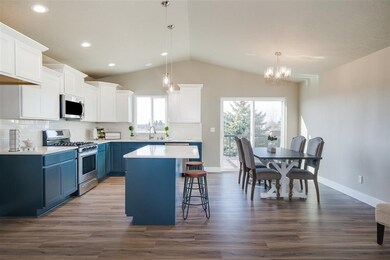
8467 N Oak St Spokane, WA 99208
Five Mile Prairie NeighborhoodEstimated Value: $483,000 - $558,000
Highlights
- Contemporary Architecture
- Solid Surface Countertops
- Tankless Water Heater
- Prairie View Elementary School Rated A-
- 3 Car Attached Garage
- Kitchen Island
About This Home
As of April 2021***ALMOST COMPLETE*** Look no further than Sconiers Addition on 5 Mile Prairie. The popular Aspen split floor plan offers 2198 finished square feet with a total of 5 bedrooms, 3 bathrooms, 2 gathering rooms AND a 3-car garage! In the kitchen you will find white quartz countertops, subway tile backsplash, stainless appliances, gorgeous soft-close white kitchen cabinets accented with modern Maritime Blue lower and island cabinets. This modern aesthetic kitchen/dining areas leads to a deck off the main dining and also opens up to a warm and inviting great room with a gas fireplace adorning beautiful shiplap surround. The bedrooms are situated as 3 bedrooms up and 2 daylight bedrooms down, all finished! The master includes a beautiful bathroom with dual sinks. Located at the crossroad of Strong and Oak in the Mead school district, less than 4 miles to Northtown shopping center.
Last Agent to Sell the Property
Avalon 24 Real Estate License #139344 Listed on: 03/04/2021
Last Buyer's Agent
Nathalie Batty
Redfin License #126238

Home Details
Home Type
- Single Family
Est. Annual Taxes
- $659
Year Built
- Built in 2021
Lot Details
- 7,244 Sq Ft Lot
- Level Lot
- Partial Sprinkler System
HOA Fees
- $9 Monthly HOA Fees
Parking
- 3 Car Attached Garage
Home Design
- Contemporary Architecture
- Split Level Home
- Composition Roof
- T111 Siding
- Hardboard
Interior Spaces
- 2,198 Sq Ft Home
- 2-Story Property
- Gas Fireplace
- Dining Room
Kitchen
- Free-Standing Range
- Microwave
- Dishwasher
- Kitchen Island
- Solid Surface Countertops
- Disposal
Bedrooms and Bathrooms
- 5 Bedrooms
- 3 Bathrooms
Basement
- Recreation or Family Area in Basement
- Laundry in Basement
- Basement with some natural light
Utilities
- Heating System Uses Gas
- 200+ Amp Service
- Tankless Water Heater
Listing and Financial Details
- Assessor Parcel Number 26244.4002
Community Details
Overview
- Built by Markham Homes
Amenities
- Community Deck or Porch
Ownership History
Purchase Details
Home Financials for this Owner
Home Financials are based on the most recent Mortgage that was taken out on this home.Purchase Details
Home Financials for this Owner
Home Financials are based on the most recent Mortgage that was taken out on this home.Similar Homes in Spokane, WA
Home Values in the Area
Average Home Value in this Area
Purchase History
| Date | Buyer | Sale Price | Title Company |
|---|---|---|---|
| Garr Christopher A | $447,200 | First American Title | |
| Markham Homes Inc | $59,900 | First American Title Ins Co |
Mortgage History
| Date | Status | Borrower | Loan Amount |
|---|---|---|---|
| Open | Garr Christopher A | $25,000 | |
| Open | Garr Christopher A | $357,760 | |
| Closed | Garr Christopher A | $357,760 | |
| Previous Owner | Markham Homes Inc | $3,000,000 | |
| Previous Owner | Markham Homes Inc | $82,000 |
Property History
| Date | Event | Price | Change | Sq Ft Price |
|---|---|---|---|---|
| 04/15/2021 04/15/21 | Sold | $447,200 | +5.2% | $203 / Sq Ft |
| 03/09/2021 03/09/21 | Pending | -- | -- | -- |
| 03/04/2021 03/04/21 | For Sale | $424,900 | -- | $193 / Sq Ft |
Tax History Compared to Growth
Tax History
| Year | Tax Paid | Tax Assessment Tax Assessment Total Assessment is a certain percentage of the fair market value that is determined by local assessors to be the total taxable value of land and additions on the property. | Land | Improvement |
|---|---|---|---|---|
| 2024 | $4,888 | $500,600 | $100,000 | $400,600 |
| 2023 | $4,236 | $523,200 | $100,000 | $423,200 |
| 2022 | $4,148 | $472,400 | $100,000 | $372,400 |
| 2021 | $659 | $60,000 | $60,000 | $0 |
Agents Affiliated with this Home
-
Beth Mulligan

Seller's Agent in 2021
Beth Mulligan
Avalon 24 Real Estate
(509) 251-5153
13 in this area
75 Total Sales
-

Buyer's Agent in 2021
Nathalie Batty
Redfin
(509) 220-4118
Map
Source: Spokane Association of REALTORS®
MLS Number: 202112083
APN: 26244.4002
- 8317 N Summerhill Ln
- 8313 N Summerhill Ln
- 8407 N Summerhill Ln
- 8566 N Oak St
- 2021 W Walker Ave
- 2026 W Parkway Ct
- 2077 W Walker Ave
- 1605 Kedlin Ln
- 8880 N Cheltenham Ct
- 1803 W Maxine Ave
- 8706 N Hazelnut St Unit 3/4 Orchard
- 2226 W Jay Ave Unit 8/2 Timberline
- 2251 W Jay Ave Unit 6/3 Timberline
- 2227 W Maxine Ave Unit 14/3 Hudson
- 2183 W Maxine Ave Unit 18/3 Talent
- 2221 W Jay Ave
- 2220 W Jay Ave Unit 9/2 Hudson
- 2239 W Jay Ave
- 2263 W Jay Ave Unit 8/3 Orchard Encore
- 2269 W Jay Ave Unit 9/3 Orchard
- 8467 N Oak St
- 8491 N Oak St
- 8443 N Oak St
- 8539 N Oak St
- 8419 N Oak St
- 8470 N Oak St
- 8494 N Oak St
- 1852 W Lavender Ave
- 8446 N Oak St
- 8561 N Oak St
- 8592 S Oak Rd
- 8542 N Oak St
- 8422 N Oak St
- 8583 N Oak St
- 1880 W Lavender Ave
- 8XX2 S Oak St
- 1614 W Lavendar Ct
- 1613 W Lavender Ct
- 8398 N Oak Ct
- 1711 W Strong Rd
