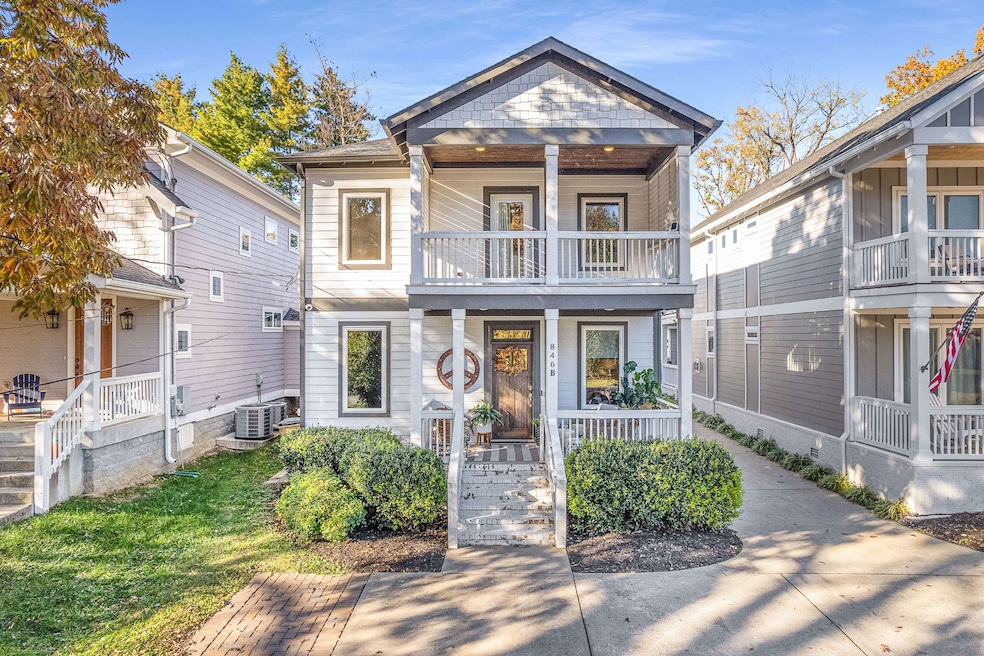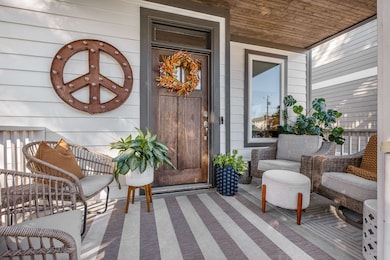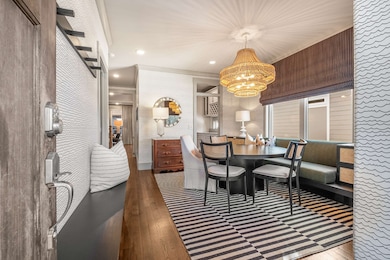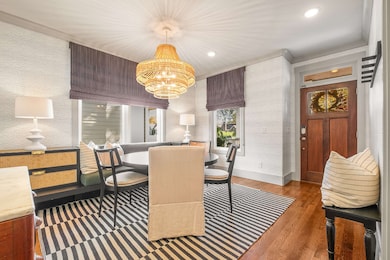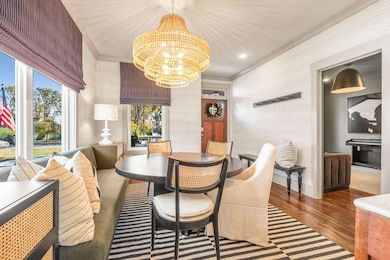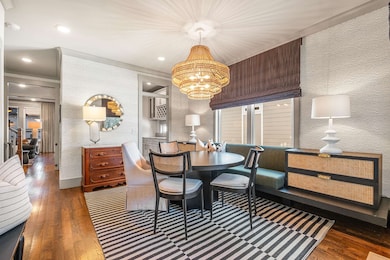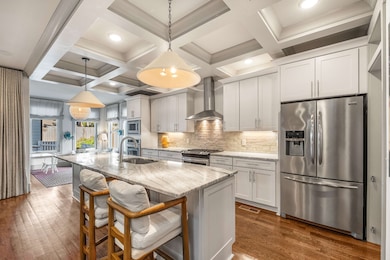846B Clayton Ave Nashville, TN 37204
Breeze Hill NeighborhoodEstimated payment $7,665/month
Highlights
- Deck
- Separate Formal Living Room
- Screened Porch
- Wood Flooring
- No HOA
- Balcony
About This Home
Experience the 12 South Neighborhood lifestyle in this turnkey 4 bedroom 3 bath detached design forward home on local favorite street Clayton Avenue. The interior of the home offers a main floor bedroom w/ full bath, designated dining room, open concept living with new custom mantle, kitchen with oversized island + two ovens + gas cooking + large pantry, a spacious primary suite with private screen porch, an upstairs bonus / office space, and design features throughout. The exterior features offer two back screened in porches with privacy shutters, two covered front porches, expanded front parking, detached two car garage parking, storage sheds (to convey), and walkable distance to Sevier Park and all of the 12 South Neighborhood shops and restaurants. Owners have loved living in this home and area. All custom window treatments, and appliances to convey. First Showings Thursday 11/20 with public open house Sunday 11/23.
Listing Agent
Zeitlin Sotheby's International Realty Brokerage Phone: 6152942373 License # 321723 Listed on: 11/17/2025

Co-Listing Agent
Zeitlin Sotheby's International Realty Brokerage Phone: 6152942373 License #325372
Open House Schedule
-
Sunday, November 23, 20252:00 to 4:00 pm11/23/2025 2:00:00 PM +00:0011/23/2025 4:00:00 PM +00:00Stop by and view 846B Clayton Avenue - Sunday 11/23/2025 2-4pm. Ideal 12 South Neighborhood location, offering turnkey - move in condition, with ample parking / detached garage, and four bedrooms, 3 baths!Add to Calendar
Home Details
Home Type
- Single Family
Est. Annual Taxes
- $6,414
Year Built
- Built in 2016
Parking
- 2 Car Garage
- Garage Door Opener
- Driveway
Home Design
- Asphalt Roof
- Hardboard
Interior Spaces
- 2,380 Sq Ft Home
- Property has 2 Levels
- Ceiling Fan
- Gas Fireplace
- Family Room with Fireplace
- Separate Formal Living Room
- Screened Porch
- Crawl Space
- Washer and Electric Dryer Hookup
Kitchen
- Built-In Electric Oven
- Gas Range
- Microwave
- Dishwasher
- Kitchen Island
- Disposal
Flooring
- Wood
- Tile
Bedrooms and Bathrooms
- 4 Bedrooms | 1 Main Level Bedroom
- 3 Full Bathrooms
- Double Vanity
Outdoor Features
- Balcony
- Deck
- Patio
Schools
- Waverly-Belmont Elementary School
- John Trotwood Moore Middle School
- Hillsboro Comp High School
Additional Features
- 1,307 Sq Ft Lot
- Central Heating and Cooling System
Community Details
- No Home Owners Association
- 846 Clayton Avenue Townhomes Subdivision
Listing and Financial Details
- Assessor Parcel Number 118050P00200CO
Map
Home Values in the Area
Average Home Value in this Area
Property History
| Date | Event | Price | List to Sale | Price per Sq Ft |
|---|---|---|---|---|
| 11/20/2025 11/20/25 | For Sale | $1,350,000 | -- | $567 / Sq Ft |
Source: Realtracs
MLS Number: 3046777
- 917 Kirkwood Ave
- 843 Clayton Ave
- 920 Kirkwood Ave
- 840 Kirkwood Ave
- 917 Knox Ave
- 808 Knox Ave Unit A
- 909B Gale Ln
- 2809 Vaulx Ln
- 901B Gale Ln
- 918 Sutton Hill Rd
- 1003 Montrose Ave
- 1101 Halcyon Ave
- 841 Battlefield Dr Unit A
- 847B Dewees Ave
- 820 Horner Ave
- 843 Dewees Ave
- 1112 Halcyon Ave
- 825 Battlefield Dr Unit 825
- 1207 Paris Ave
- 816 Inverness Ave
- 920 Kirkwood Ave
- 868 Kirkwood Ave
- 864 Kirkwood Ave
- 940 Gale Ln
- 837B Gale Ln
- 2510 9th Ave S
- 835B Gale Ln Unit B
- 3305 Lealand Ln
- 915B Caruthers Ave
- 2423 Elliott Ave
- 801 Inverness Ave
- 2310 Vaulx Ln
- 803 Hillview Heights Unit 205
- 801 Hillview Heights Unit 212
- 2310 Elliott Ave Unit 823
- 2310 Elliott Ave Unit 127
- 801 Hillview Heights Unit ID1261666P
- 2405 8th Ave S
- 1012 Woodmont Blvd
- 2308 12th Ave S
